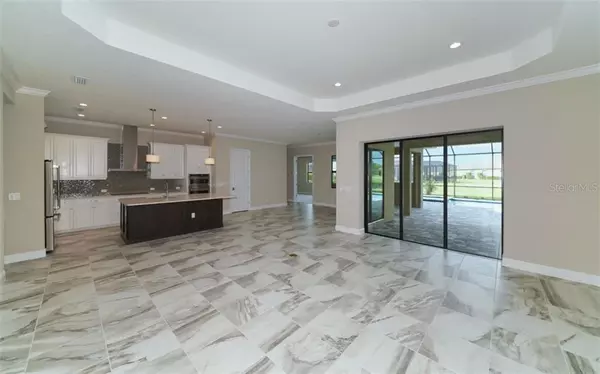$548,000
$575,990
4.9%For more information regarding the value of a property, please contact us for a free consultation.
3 Beds
3 Baths
2,698 SqFt
SOLD DATE : 11/16/2020
Key Details
Sold Price $548,000
Property Type Single Family Home
Sub Type Single Family Residence
Listing Status Sold
Purchase Type For Sale
Square Footage 2,698 sqft
Price per Sqft $203
Subdivision River Wind
MLS Listing ID T3241624
Sold Date 11/16/20
Bedrooms 3
Full Baths 3
Construction Status No Contingency
HOA Fees $128/qua
HOA Y/N Yes
Year Built 2020
Annual Tax Amount $1,399
Lot Size 9,147 Sqft
Acres 0.21
Property Description
Under Construction. Live like you are on vacation at River Wind in this beautiful Nature Enclave of 62 Homes on nearly 40-Acres on the Upper Manatee River. The Carmel is large enough to entertain a group yet, small enough to be comfortable when they are gone. Enjoy a water view home site from this Carmel open concept, split plan with huge covered outdoor space, with a Beautiful Swimming Pool and Spa. This stunning home has a three-car garage, impact glass windows along the front with shutters for the sides and rear, and wood look plank flooring in the Den, Carpet in the Bedrooms, and Marble-like Porcelain Tile on the remaining floors. The gourmet kitchen has double wall ovens, cook top, vented hood, large island, Quartz counter tops, light 42' wall cabinets and darker cabinets on the island, walk in pantry and GE Cafe' stainless steel appliances. The pocket sliding glass doors from the large living room leads out to an extended covered lanai overlooking a water view with an outdoor kitchen wall that is pre-plumbed with plumbing for hot and cold water. Each of the 3 bedrooms has a bathroom, including one en-suite. Den opens into the great room with full glass doors and can be a large home office space. The club room makes a great tv/craft/game room with sliding glass doors leading out to the lanai. The master bath has separate vanities, large walk in shower, tub and two walk in closets. River Wind is a gated community rich in nature, with a Pavilion and Kayak/Canoe/Paddleboard Launch area, fishing, and walking trails. Just three miles North of LWR, Publix, and in the Center of it all from Tampa/St.Pete to Sarasota/Venice with the HWY Located minutes away taking you to Florida's West Coast famous beaches, shopping restaurants, Museums, Theatres, Public and Private golf, tennis and boating clubs, as well as the Tampa Bay Buccaneers, The Tampa Bay Rays, and the Tampa Lightening Stadiums.
Location
State FL
County Manatee
Community River Wind
Zoning PDR
Rooms
Other Rooms Bonus Room, Breakfast Room Separate, Den/Library/Office, Great Room, Interior In-Law Suite
Interior
Interior Features Eat-in Kitchen, High Ceilings, Open Floorplan, Solid Surface Counters, Solid Wood Cabinets, Split Bedroom, Stone Counters, Thermostat, Tray Ceiling(s), Walk-In Closet(s)
Heating Central, Electric
Cooling Central Air
Flooring Carpet, Tile
Furnishings Unfurnished
Fireplace false
Appliance Built-In Oven, Convection Oven, Cooktop, Dishwasher, Disposal, Dryer, Electric Water Heater, Microwave, Range Hood, Refrigerator, Washer
Laundry Inside, Laundry Room
Exterior
Exterior Feature Hurricane Shutters, Irrigation System, Lighting, Other, Rain Gutters, Sidewalk, Sliding Doors
Parking Features Driveway, Garage Door Opener
Garage Spaces 3.0
Pool Child Safety Fence, Deck, In Ground, Lighting, Screen Enclosure
Community Features Gated, Irrigation-Reclaimed Water, Sidewalks
Utilities Available Cable Available, Electricity Connected, Sprinkler Recycled, Water Connected
Amenities Available Fence Restrictions, Trail(s), Vehicle Restrictions
View Y/N 1
View Water
Roof Type Tile
Porch Covered, Deck, Enclosed, Rear Porch, Screened
Attached Garage true
Garage true
Private Pool Yes
Building
Lot Description Sidewalk, Private
Entry Level One
Foundation Slab
Lot Size Range 0 to less than 1/4
Builder Name Neal Signature Homes
Sewer Public Sewer
Water Canal/Lake For Irrigation, Public
Architectural Style Spanish/Mediterranean
Structure Type Block,Concrete
New Construction true
Construction Status No Contingency
Schools
Elementary Schools Gene Witt Elementary
Middle Schools Carlos E. Haile Middle
High Schools Lakewood Ranch High
Others
Pets Allowed Yes
Senior Community No
Ownership Fee Simple
Monthly Total Fees $128
Acceptable Financing Cash, Conventional, FHA, VA Loan
Membership Fee Required Required
Listing Terms Cash, Conventional, FHA, VA Loan
Special Listing Condition None
Read Less Info
Want to know what your home might be worth? Contact us for a FREE valuation!

Our team is ready to help you sell your home for the highest possible price ASAP

© 2025 My Florida Regional MLS DBA Stellar MLS. All Rights Reserved.
Bought with FINE PROPERTIES
"My job is to find and attract mastery-based agents to the office, protect the culture, and make sure everyone is happy! "







