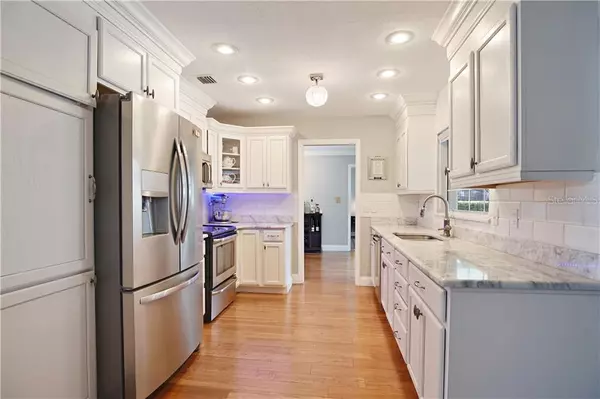$333,000
$330,000
0.9%For more information regarding the value of a property, please contact us for a free consultation.
4 Beds
2 Baths
1,779 SqFt
SOLD DATE : 04/09/2020
Key Details
Sold Price $333,000
Property Type Single Family Home
Sub Type Single Family Residence
Listing Status Sold
Purchase Type For Sale
Square Footage 1,779 sqft
Price per Sqft $187
Subdivision Indian Hills Unit 7
MLS Listing ID O5849203
Sold Date 04/09/20
Bedrooms 4
Full Baths 2
HOA Fees $2/ann
HOA Y/N Yes
Year Built 1971
Annual Tax Amount $2,650
Lot Size 8,712 Sqft
Acres 0.2
Property Description
Prepare to be impressed! Welcome home to this gorgeous 4 bed 2 bath split plan pool home with one of the largest lots in the neighborhood. Enter through the beautiful glass double doors into the spacious front foyer with sizable coat closet. The stunning kitchen has marble counter tops, newer stainless steel appliances, tile back splash, under counter lighting, plenty of recessed lighting and an abundance of cabinets. Stunning wood floors are throughout the living space and master bedroom. The family, living and dining room have been updated with crown molding and 6 inch baseboards. Both bathrooms are updated with newer double sink vanities, marble counter tops and tiled bath/shower. Master bath is glowing with updated walk in shower and sliding glass doors. Master bedroom has new wood floors, ceiling fan and plenty of closet space. The three remaining bedrooms are on the opposite side of the home, all are carpeted with ceiling fans. Both sliders from dining and family room lead you to the amazing pool area. Here you will find a huge covered patio with ceramic tile, counter bar area and plenty of room for entertaining and relaxing. The sparkling pool was resurfaced and salt water system installed 2015. Back yard is fully fenced and meticulously landscaped. Gas tankless water heater 2015, garage door and motor 2017, irrigation system 2017. This lovely home has it all.
Location
State FL
County Seminole
Community Indian Hills Unit 7
Zoning R-1A
Interior
Interior Features Ceiling Fans(s), Living Room/Dining Room Combo, Solid Surface Counters, Window Treatments
Heating Central, Natural Gas
Cooling Central Air
Flooring Carpet, Ceramic Tile, Wood
Fireplace false
Appliance Cooktop, Dishwasher, Disposal, Microwave, Range, Refrigerator, Tankless Water Heater
Laundry In Garage
Exterior
Exterior Feature Fence, Irrigation System, Sidewalk, Sliding Doors
Garage Garage Door Opener
Garage Spaces 2.0
Pool Gunite, In Ground, Salt Water, Screen Enclosure
Utilities Available BB/HS Internet Available, Cable Available, Electricity Connected, Natural Gas Connected, Sewer Connected, Street Lights, Water Connected
Roof Type Shingle
Attached Garage true
Garage true
Private Pool Yes
Building
Lot Description Corner Lot, Oversized Lot, Sidewalk
Story 1
Entry Level One
Foundation Slab
Lot Size Range Up to 10,889 Sq. Ft.
Sewer Public Sewer
Water Public
Structure Type Block
New Construction false
Schools
Elementary Schools English Estates Elementary
Middle Schools South Seminole Middle
High Schools Lake Howell High
Others
Pets Allowed Yes
Senior Community No
Ownership Fee Simple
Monthly Total Fees $2
Acceptable Financing Cash, Conventional, FHA, VA Loan
Membership Fee Required Optional
Listing Terms Cash, Conventional, FHA, VA Loan
Special Listing Condition None
Read Less Info
Want to know what your home might be worth? Contact us for a FREE valuation!

Our team is ready to help you sell your home for the highest possible price ASAP

© 2024 My Florida Regional MLS DBA Stellar MLS. All Rights Reserved.
Bought with CHARLES RUTENBERG REALTY ORLANDO

"My job is to find and attract mastery-based agents to the office, protect the culture, and make sure everyone is happy! "







