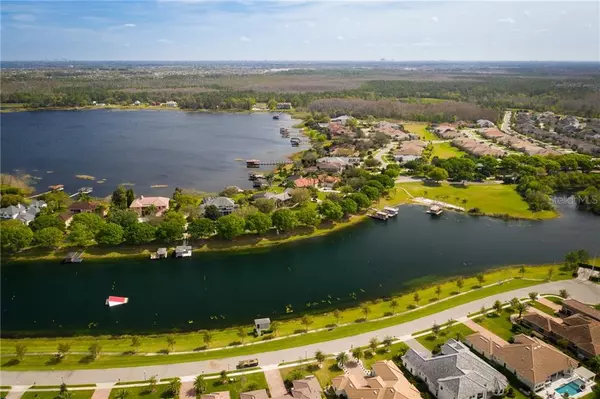$1,350,000
$1,395,000
3.2%For more information regarding the value of a property, please contact us for a free consultation.
6 Beds
4 Baths
3,850 SqFt
SOLD DATE : 04/30/2020
Key Details
Sold Price $1,350,000
Property Type Single Family Home
Sub Type Single Family Residence
Listing Status Sold
Purchase Type For Sale
Square Footage 3,850 sqft
Price per Sqft $350
Subdivision Isles Of Lake Hancock
MLS Listing ID O5849068
Sold Date 04/30/20
Bedrooms 6
Full Baths 4
Construction Status Inspections
HOA Fees $241/ann
HOA Y/N Yes
Year Built 2001
Annual Tax Amount $15,300
Lot Size 1.380 Acres
Acres 1.38
Property Description
Introducing a waterfront masterpiece in a truly unique setting--with lake frontage both front and rear in the gated Isles of Lake Hancock. Known as the preeminent community in the world for water skiers, the Isles features a members-only tournament ski lake for perfect skiing conditions, as well as homes fronting the natural chain of lakes. This 6 bedroom, 4 bath custom-built home is exquisitely finished throughout, featuring crown molding, detailed craftsmanship, and timeless terra cotta tile floors. A recently renovated kitchen with fresh granite and a dual Wolf range combines with the great room, opening to a spectacular lakeside pool and covered lanai area, complete with tongue and groove ceilings, and a well appointed outdoor kitchen. The rich master suite is its own private wing, while the office includes a closet and offers access to a private bath, allowing use as the 6th bedroom if needed. The second story cottage-style retreat includes two bedrooms, a full bathroom, and craftsman-style woodwork. Lake Hancock is a chain of three lakes availing pristine waters with miles of shoreline for boating, and is a water sports paradise. Central Florida's golf jewel, Orange County National, is only a few minutes away. The Hamlin town center plans include docks for water access to restaurants, shops and a movie theater. All only minutes from Disney, downtown Winter Garden, Windermere, and the world famous attractions of Orlando. Membership to IOLH Ski Club is available for additional consideration.
Location
State FL
County Orange
Community Isles Of Lake Hancock
Zoning P-D
Interior
Interior Features Built-in Features, Ceiling Fans(s), Crown Molding, Eat-in Kitchen, High Ceilings, Kitchen/Family Room Combo, Living Room/Dining Room Combo, Solid Wood Cabinets, Stone Counters, Thermostat, Tray Ceiling(s), Vaulted Ceiling(s), Walk-In Closet(s), Wet Bar, Window Treatments
Heating Central, Heat Pump
Cooling Central Air
Flooring Carpet, Tile
Furnishings Negotiable
Fireplace true
Appliance Bar Fridge, Cooktop, Dishwasher, Disposal, Dryer, Freezer, Gas Water Heater, Ice Maker, Indoor Grill, Microwave, Range, Range Hood, Refrigerator, Tankless Water Heater, Washer, Water Filtration System, Water Softener
Laundry Laundry Room
Exterior
Exterior Feature Irrigation System, Lighting, Outdoor Grill, Outdoor Kitchen, Outdoor Shower, Rain Gutters, Sidewalk, Sliding Doors
Garage Driveway, Garage Door Opener, Garage Faces Side, Oversized, Workshop in Garage
Garage Spaces 3.0
Pool Child Safety Fence, Gunite, In Ground, Lighting, Screen Enclosure, Tile
Community Features Association Recreation - Owned, Boat Ramp, Deed Restrictions, Gated, Playground, Sidewalks, Tennis Courts, Water Access, Waterfront
Utilities Available BB/HS Internet Available, Cable Available, Cable Connected, Electricity Connected, Phone Available, Propane, Street Lights
Amenities Available Dock, Gated, Maintenance, Park, Private Boat Ramp, Tennis Court(s)
Waterfront Description Lake,Lake
View Y/N 1
Water Access 1
Water Access Desc Lake,Lake - Chain of Lakes
View Garden, Pool, Water
Roof Type Tile
Porch Covered, Deck, Enclosed, Patio, Screened
Attached Garage true
Garage true
Private Pool Yes
Building
Lot Description Greenbelt, Irregular Lot, Near Golf Course, Oversized Lot, Sidewalk, Street Dead-End, Paved, Private
Entry Level One
Foundation Slab
Lot Size Range One + to Two Acres
Sewer Septic Tank
Water Canal/Lake For Irrigation, Well
Architectural Style Bungalow, Florida, Patio
Structure Type Block,Stucco,Wood Frame
New Construction false
Construction Status Inspections
Schools
Elementary Schools Independence Elementary
Middle Schools Bridgewater Middle
High Schools Windermere High School
Others
Pets Allowed Yes
HOA Fee Include Common Area Taxes,Escrow Reserves Fund,Private Road,Recreational Facilities
Senior Community No
Ownership Fee Simple
Monthly Total Fees $241
Acceptable Financing Cash, Conventional
Membership Fee Required Required
Listing Terms Cash, Conventional
Special Listing Condition None
Read Less Info
Want to know what your home might be worth? Contact us for a FREE valuation!

Our team is ready to help you sell your home for the highest possible price ASAP

© 2024 My Florida Regional MLS DBA Stellar MLS. All Rights Reserved.
Bought with LAKEFIELD REALTY GROUP LLC

"My job is to find and attract mastery-based agents to the office, protect the culture, and make sure everyone is happy! "







