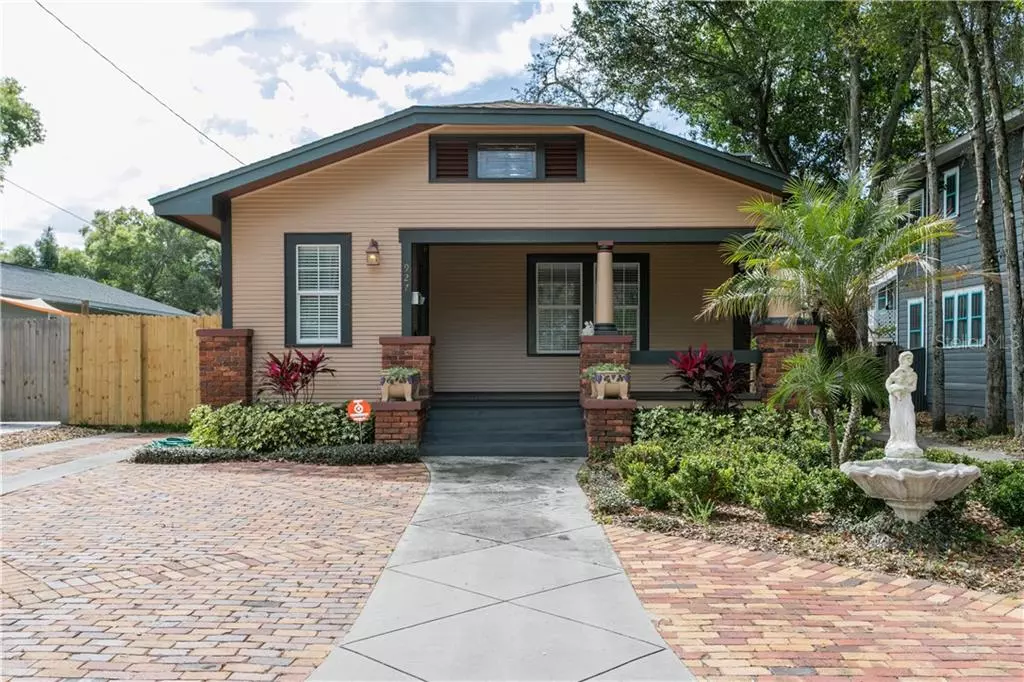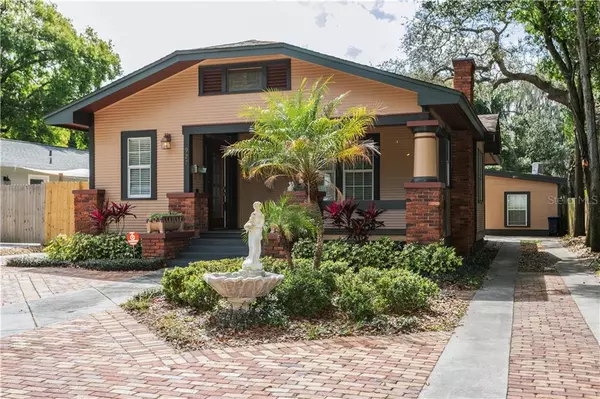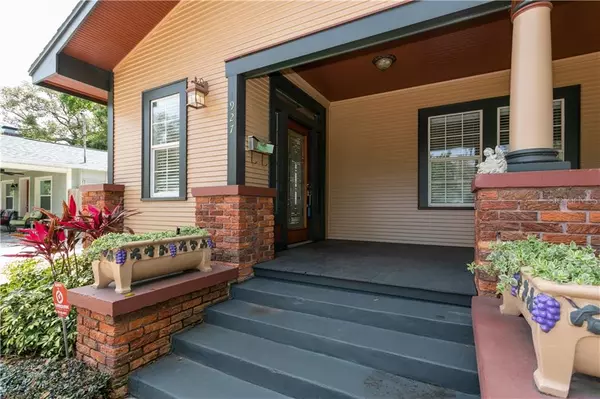$345,000
$365,000
5.5%For more information regarding the value of a property, please contact us for a free consultation.
4 Beds
3 Baths
1,979 SqFt
SOLD DATE : 08/07/2020
Key Details
Sold Price $345,000
Property Type Single Family Home
Sub Type Single Family Residence
Listing Status Sold
Purchase Type For Sale
Square Footage 1,979 sqft
Price per Sqft $174
Subdivision Shadowlawn
MLS Listing ID T3228747
Sold Date 08/07/20
Bedrooms 4
Full Baths 3
Construction Status Appraisal,Financing,Inspections
HOA Y/N No
Year Built 1930
Annual Tax Amount $3,521
Lot Size 6,969 Sqft
Acres 0.16
Property Description
One or more photo(s) has been virtually staged. The finest bungalow in Historic Seminole Heights. Enter through the custom built leaded stained glass entry door along with side lights and gable end historically correct leaded windows. Perfect location including amazing restaurants, trendy bars, shopping and so much more. The main house is a 3/2 with approximately 1,263 living space featuring upgraded crown finish and historical period window molding and sills.
The mother-in-law suite or apartment out back is charming with wood beams in the spacious living area. Ceramic tile everywhere and new wood style plank ceramic flooring in the master bedroom. Some photos have been virtually staged.
Both units feature granite or marble countertops in the custom kitchens. Washer and dryer in both units as well. The curb appeal is spectacular with paved driveways and a running fountain. Lush lawns and tropical landscapes. So many options with this property, rent out the back unit while you live in the main house to make additional income. Come tour today as it will not last long.
Location
State FL
County Hillsborough
Community Shadowlawn
Zoning SH-RS
Rooms
Other Rooms Attic
Interior
Interior Features Built-in Features, Ceiling Fans(s)
Heating Central, Electric, Natural Gas
Cooling Central Air
Flooring Carpet, Ceramic Tile, Wood
Fireplace true
Appliance Dishwasher, Disposal, Dryer, Gas Water Heater, Microwave, Range, Refrigerator, Washer
Laundry Inside
Exterior
Exterior Feature French Doors, Lighting, Other
Garage Assigned, Driveway, None, Parking Pad
Utilities Available Cable Connected, Electricity Connected, Public, Street Lights
Waterfront false
Roof Type Shingle
Garage false
Private Pool No
Building
Entry Level One
Foundation Crawlspace
Lot Size Range Up to 10,889 Sq. Ft.
Sewer Public Sewer
Water Public
Structure Type Wood Frame
New Construction false
Construction Status Appraisal,Financing,Inspections
Others
Senior Community No
Ownership Fee Simple
Acceptable Financing Cash, Conventional
Membership Fee Required None
Listing Terms Cash, Conventional
Special Listing Condition None
Read Less Info
Want to know what your home might be worth? Contact us for a FREE valuation!

Our team is ready to help you sell your home for the highest possible price ASAP

© 2024 My Florida Regional MLS DBA Stellar MLS. All Rights Reserved.
Bought with COLDWELL BANKER RESIDENTIAL

"My job is to find and attract mastery-based agents to the office, protect the culture, and make sure everyone is happy! "







