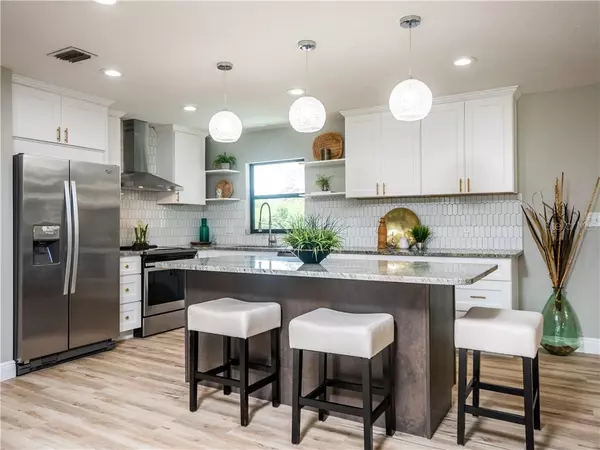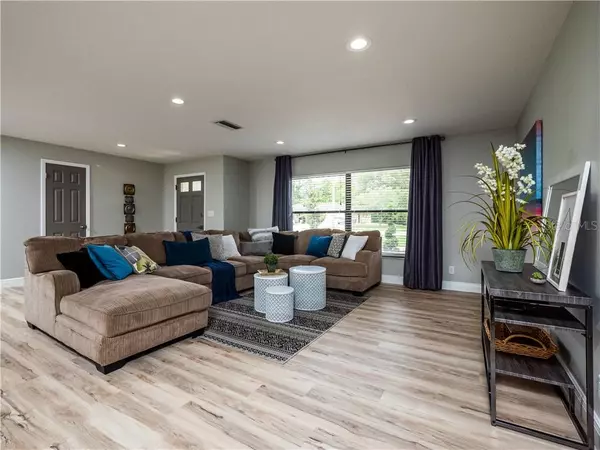$242,000
$244,500
1.0%For more information regarding the value of a property, please contact us for a free consultation.
3 Beds
2 Baths
2,091 SqFt
SOLD DATE : 07/10/2020
Key Details
Sold Price $242,000
Property Type Single Family Home
Sub Type Single Family Residence
Listing Status Sold
Purchase Type For Sale
Square Footage 2,091 sqft
Price per Sqft $115
Subdivision Crestwood York
MLS Listing ID OM603813
Sold Date 07/10/20
Bedrooms 3
Full Baths 2
HOA Y/N No
Year Built 1981
Annual Tax Amount $2,755
Lot Size 0.440 Acres
Acres 0.44
Lot Dimensions 125x152
Property Description
This attractive 3/2/2 stucco home on a corner lot in desirable SE subdivision of Crestwood York won't last long! Completely updated home has 2,091 living sq ft & 2,704 sq ft under roof on 0.44 acre. Close to shopping, Parks, entertainment, dining, and great schools. Open living concept with spacious new kitchen cabinets, high end granite, new flooring, new lighting, new bathroom vanities. Huge laundry room with lots of closet space! Split bedroom floor plan. Master en suite boasts a new bathroom, walk in closet. Fantastic school district! Full Sprinkler system for yard.
Location
State FL
County Marion
Community Crestwood York
Zoning R1
Interior
Interior Features Ceiling Fans(s), Kitchen/Family Room Combo, Open Floorplan, Split Bedroom, Thermostat, Walk-In Closet(s)
Heating Electric, Natural Gas
Cooling Central Air
Flooring Laminate
Furnishings Negotiable
Fireplace false
Appliance Dishwasher, Disposal, Gas Water Heater, Ice Maker, Microwave, Range, Range Hood, Refrigerator
Exterior
Exterior Feature Irrigation System, Rain Gutters, Sidewalk
Garage Spaces 2.0
Utilities Available Cable Available, Electricity Connected, Natural Gas Available, Phone Available, Public, Sewer Connected
Roof Type Shingle
Attached Garage true
Garage true
Private Pool No
Building
Story 1
Entry Level One
Foundation Slab
Lot Size Range 1/4 Acre to 21779 Sq. Ft.
Sewer Public Sewer
Water Public
Structure Type Block,Stone
New Construction false
Schools
Elementary Schools Ward-Highlands Elem. School
Middle Schools Fort King Middle School
High Schools Forest High School
Others
Senior Community No
Ownership Fee Simple
Acceptable Financing Cash, Conventional
Listing Terms Cash, Conventional
Special Listing Condition None
Read Less Info
Want to know what your home might be worth? Contact us for a FREE valuation!

Our team is ready to help you sell your home for the highest possible price ASAP

© 2024 My Florida Regional MLS DBA Stellar MLS. All Rights Reserved.
Bought with SELLSTATE NEXT GENERATION REAL

"My job is to find and attract mastery-based agents to the office, protect the culture, and make sure everyone is happy! "







