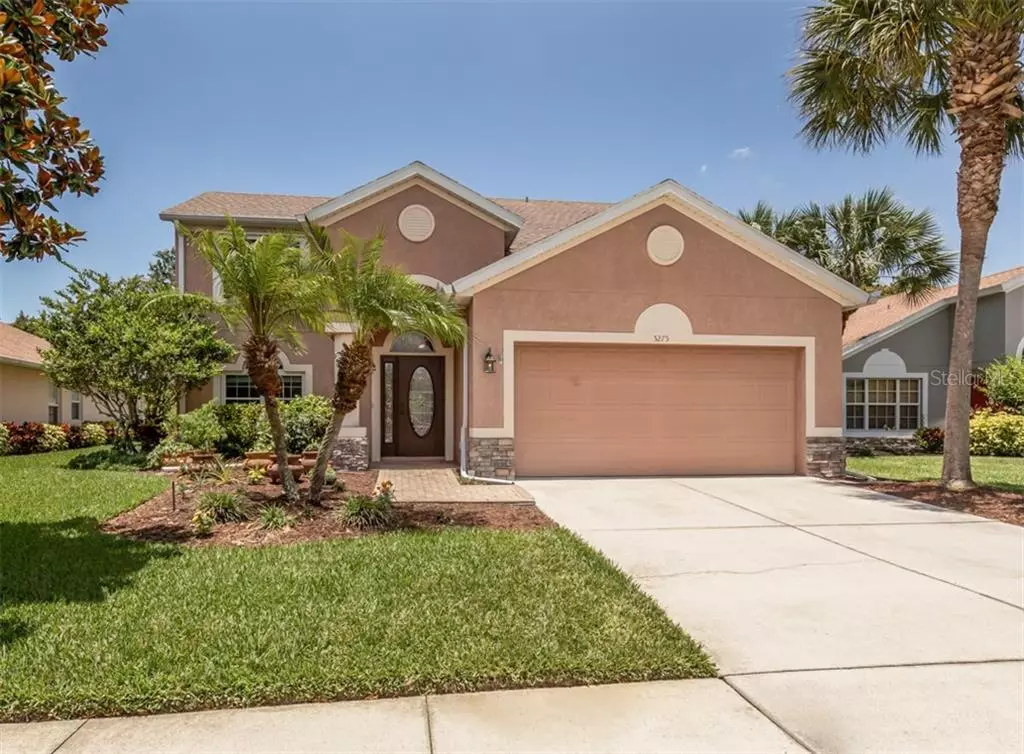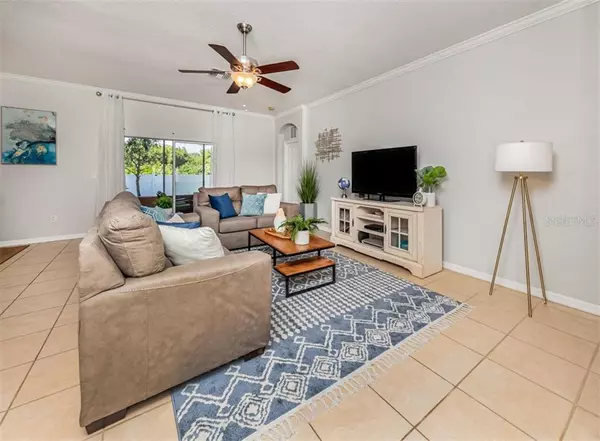$340,000
$349,900
2.8%For more information regarding the value of a property, please contact us for a free consultation.
4 Beds
3 Baths
2,420 SqFt
SOLD DATE : 07/02/2020
Key Details
Sold Price $340,000
Property Type Single Family Home
Sub Type Single Family Residence
Listing Status Sold
Purchase Type For Sale
Square Footage 2,420 sqft
Price per Sqft $140
Subdivision Ventura Village
MLS Listing ID N6110350
Sold Date 07/02/20
Bedrooms 4
Full Baths 2
Half Baths 1
Construction Status Inspections
HOA Fees $90/qua
HOA Y/N Yes
Originating Board Stellar MLS
Year Built 2006
Annual Tax Amount $2,950
Lot Size 6,969 Sqft
Acres 0.16
Property Description
THIS IS THE HOME YOU HAVE BEEN SEARCHING FOR! This STUNNING home in the gated community of VENTURA VILLAGE boasts over 2400 sq ft! The spacious two-story layout provides an abundant amount of cozy living space ideal for a growing family. It features 4 bedrooms, 2.5 bathrooms PLUS an office or den on the first level AND a huge bonus room on the second level. When you enter, the large foyer leads to the open-concept living area. Enjoy entertaining from your gorgeous kitchen with a HUGE breakfast bar open to the living and dining room. The kitchen includes GRANITE COUNTERTOPS and STAINLESS STEEL APPLIANCES, recessed lighting, a huge pantry closet, built-in shelving, and solid wood cabinets. Also located on the first level is your STUNNING MASTER SUITE- complete with office or sitting area and sliders leading out to the lanai. The master bedroom has new laminate floors and the en suite bathroom features a new vanity, a soaking tub, a new oversized frameless shower (2020) and water closet. Downstairs you will also find a half bath and a spacious office or den that could easily be converted into a 5th bedroom. There is also an indoor laundry room conveniently located on your way to the garage. As you climb the stairs (which had brand-new carpet installed in 2020) you are greeted by a bonus room/loft with access to three additional bedrooms and a full bathroom with a new granite top vanity (2020) and new light and fixtures (2020). The entire interior of the home has been painted with neutral colors (May, 2020). Back downstairs, sliding doors will lead you to your 10x26 paver patio with a screen enclosure, ceiling fans and built-in corner shelf with wiring for electronics. Open up those sliders on a Florida "winter" night and enjoy the weather mosquito-free! The home backs up to a preserve and the backyard is COMPLETELY ENCLOSED WITH A VINYL PRIVACY FENCE. Ventura Village has low HOA fees and gives you access to a community pool. There are no CDD fees in this community, making this luxury lifestyle community very AFFORDABLE! Located just over 3 miles to Manasota Beach!
Location
State FL
County Sarasota
Community Ventura Village
Zoning RSF2
Rooms
Other Rooms Bonus Room, Den/Library/Office, Inside Utility
Interior
Interior Features Ceiling Fans(s), Crown Molding, Master Bedroom Main Floor, Solid Wood Cabinets, Stone Counters
Heating Electric
Cooling Central Air
Flooring Carpet, Hardwood, Tile
Fireplace false
Appliance Dishwasher, Dryer, Electric Water Heater, Microwave, Range, Refrigerator, Washer
Exterior
Exterior Feature Rain Gutters, Sliding Doors
Garage Spaces 2.0
Fence Fenced
Community Features Deed Restrictions, Gated, Golf Carts OK, Pool, Sidewalks
Utilities Available BB/HS Internet Available, Cable Available, Electricity Available, Sewer Connected
Amenities Available Clubhouse, Gated, Pool
Roof Type Shingle
Porch Covered, Patio, Screened
Attached Garage true
Garage true
Private Pool No
Building
Lot Description Sidewalk, Paved
Story 2
Entry Level Two
Foundation Slab
Lot Size Range 0 to less than 1/4
Sewer Public Sewer
Water Public
Structure Type Block,Stucco
New Construction false
Construction Status Inspections
Schools
Elementary Schools Taylor Ranch Elementary
Middle Schools Venice Area Middle
High Schools Venice Senior High
Others
Pets Allowed Number Limit, Yes
HOA Fee Include Pool,Maintenance Grounds,Pool
Senior Community No
Ownership Fee Simple
Monthly Total Fees $90
Acceptable Financing Cash, Conventional, VA Loan
Membership Fee Required Required
Listing Terms Cash, Conventional, VA Loan
Num of Pet 2
Special Listing Condition None
Read Less Info
Want to know what your home might be worth? Contact us for a FREE valuation!

Our team is ready to help you sell your home for the highest possible price ASAP

© 2024 My Florida Regional MLS DBA Stellar MLS. All Rights Reserved.
Bought with MICHAEL SAUNDERS & COMPANY

"My job is to find and attract mastery-based agents to the office, protect the culture, and make sure everyone is happy! "







