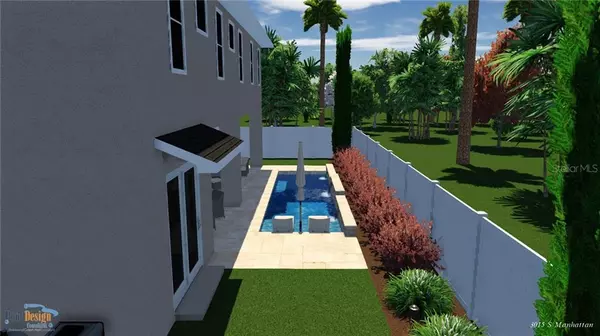$783,000
$794,000
1.4%For more information regarding the value of a property, please contact us for a free consultation.
4 Beds
4 Baths
3,302 SqFt
SOLD DATE : 03/10/2021
Key Details
Sold Price $783,000
Property Type Single Family Home
Sub Type Single Family Residence
Listing Status Sold
Purchase Type For Sale
Square Footage 3,302 sqft
Price per Sqft $237
Subdivision Maryland Manor Rev
MLS Listing ID T3250867
Sold Date 03/10/21
Bedrooms 4
Full Baths 4
HOA Y/N No
Year Built 2018
Annual Tax Amount $9,732
Lot Size 7,405 Sqft
Acres 0.17
Lot Dimensions 75x100
Property Description
(New Pictures of a Pool Design) Stunning home in South Tampa. 4 bedrooms, 4 baths oversized 3 car garage, this home features an open floor plan and beautiful finishes. The staircase with a wrought iron railing wraps around the 20’ grand entry and gorgeous crystal chandelier that leads to the upper floor. The upper floor features 3 bedrooms and an oversized Master Suite. Adding to the level of luxury in this home are the hardwood flooring throughout the main living areas, 10ft ceilings, 8ft doors, and Crown Molding. Open to the great room, the stunning gourmet kitchen features 42” cabinets, a large pantry, and a stunning island with a farmhouse sink. The stainless appliance package, includes a range, microwave, extra large refrigerator and dishwasher. The dining area is surrounded by windows that overlooks the large, fenced backyard. Upstairs, you will find generously sized bedrooms-one with its own bathroom- in addition to the unbelievable master suite which includes a separate sitting room. The spa-like bathroom is a must-see, with its large, glass enclosed shower, double vanities and free-standing tub. Centrally located in the heart of Tampa with plenty of shopping and dinning nearby. Dale Mabry Elementary, Coleman Middle school and Plant High School District. Come see this amazing home today
Location
State FL
County Hillsborough
Community Maryland Manor Rev
Zoning RS-75
Interior
Interior Features Ceiling Fans(s), Crown Molding, Eat-in Kitchen, Split Bedroom, Stone Counters, Thermostat, Walk-In Closet(s)
Heating Central
Cooling Central Air
Flooring Ceramic Tile, Hardwood
Fireplace false
Appliance Dishwasher, Disposal, Dryer, Microwave, Refrigerator, Washer
Exterior
Exterior Feature Fence, Sidewalk, Sliding Doors, Sprinkler Metered
Garage Spaces 3.0
Utilities Available Cable Available, Sprinkler Recycled
Roof Type Shingle
Attached Garage true
Garage true
Private Pool No
Building
Story 2
Entry Level Two
Foundation Slab
Lot Size Range 0 to less than 1/4
Sewer Private Sewer
Water None
Structure Type Block
New Construction false
Others
Senior Community No
Ownership Fee Simple
Acceptable Financing Cash, Conventional, VA Loan
Listing Terms Cash, Conventional, VA Loan
Special Listing Condition None
Read Less Info
Want to know what your home might be worth? Contact us for a FREE valuation!

Our team is ready to help you sell your home for the highest possible price ASAP

© 2024 My Florida Regional MLS DBA Stellar MLS. All Rights Reserved.
Bought with MCBRIDE KELLY & ASSOCIATES

"My job is to find and attract mastery-based agents to the office, protect the culture, and make sure everyone is happy! "







