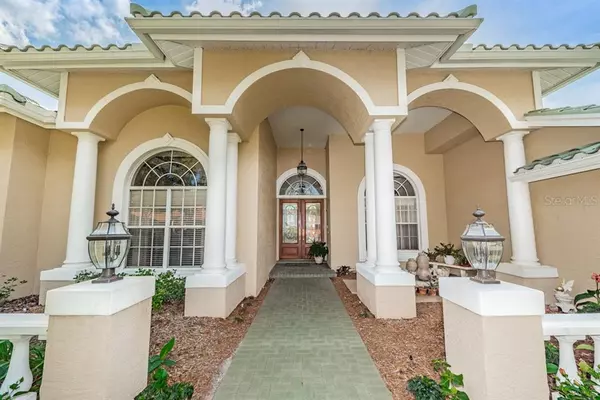$900,000
$975,000
7.7%For more information regarding the value of a property, please contact us for a free consultation.
4 Beds
4 Baths
4,088 SqFt
SOLD DATE : 11/09/2020
Key Details
Sold Price $900,000
Property Type Single Family Home
Sub Type Single Family Residence
Listing Status Sold
Purchase Type For Sale
Square Footage 4,088 sqft
Price per Sqft $220
Subdivision Bayou Club Estates Ph 8
MLS Listing ID U8080046
Sold Date 11/09/20
Bedrooms 4
Full Baths 4
Construction Status Appraisal,Financing,Inspections
HOA Fees $260/mo
HOA Y/N Yes
Year Built 1994
Annual Tax Amount $12,258
Lot Size 0.510 Acres
Acres 0.51
Lot Dimensions 111x193
Property Description
OUTSTANDING LAKEFRONT RESIDENCE IN THE EXCLUSIVE, 24/7 GUARD GATED COMMUNITY OF BAYOU CLUB ESTATES! The stunning leaded glass doors welcome you into the foyer of this quality residence, built by CAMPAGNA Homes, with breathtaking views of the lake! Special features include a BRAND NEW TILE ROOF (November, 2019), wood floors, 12’ volume ceilings throughout, stately columns, FOUR BEDROOMS, FOUR FULL BATHROOMS, PLUS a BONUS ROOM and EXECUTIVE OFFICE! The three-way split plan offers privacy for all! The BONUS ROOM, with adjacent 4th bedroom, could be a PERFECT IN-LAW SUITE, HOME THEATER OR GAME ROOM! GRACIOUS MASTER SUITE is enriched by a two-sided gas fireplace, cozy sitting area, double walk-in closets, jetted tub and separate shower. FORMAL LIVING ROOM with built-ins and a FORMAL DINING ROOM with an attractive light fixture and ceiling medallion. TWO GUEST BEDROOMS share a double sink vanity bathroom. The KITCHEN is located in the center of this home with solid wood cabinets with new handles, granite counters, almost new appliances, built-in desk and a center island cook top! Brand new HVAC in the main living area (June, 2020)! Enjoy casual dining in the BREAKFAST AREA, overlooking the pool, patio and lake! The spacious FAMILY ROOM has a gas log fireplace, wet bar and large windows, allowing lots of natural light to fill the room! Enjoy outdoor living on your pavered & covered PATIO, POOL & SPILLOVER SPA! OVERSIZED THREE CAR GARAGE! The BAYOU CLUB is centrally located in Pinellas County, with easy access to the GULF OF MEXICO BEACHES, the arts and culture of downtown St Petersburg and Tampa! Convenient to Tampa International Airport and St Petersburg/Clearwater Airport! Country Club memberships are available for golf, tennis and social events!
Location
State FL
County Pinellas
Community Bayou Club Estates Ph 8
Zoning RPD-2.5
Direction N
Rooms
Other Rooms Bonus Room, Breakfast Room Separate, Den/Library/Office, Family Room, Formal Dining Room Separate, Inside Utility, Interior In-Law Suite
Interior
Interior Features Built-in Features, Ceiling Fans(s), Crown Molding, Eat-in Kitchen, High Ceilings, Open Floorplan, Solid Wood Cabinets, Split Bedroom, Stone Counters, Tray Ceiling(s), Walk-In Closet(s), Wet Bar, Window Treatments
Heating Central, Electric
Cooling Central Air, Zoned
Flooring Carpet, Ceramic Tile, Hardwood, Wood
Fireplaces Type Gas, Family Room, Master Bedroom
Furnishings Unfurnished
Fireplace true
Appliance Built-In Oven, Cooktop, Dishwasher, Disposal, Dryer, Gas Water Heater, Ice Maker, Microwave, Refrigerator, Washer, Water Filtration System
Laundry Inside, Laundry Room
Exterior
Exterior Feature Fence, Irrigation System, Rain Gutters, Sidewalk, Sliding Doors
Garage Driveway, Garage Door Opener
Garage Spaces 3.0
Pool Gunite, In Ground, Pool Sweep, Salt Water
Community Features Association Recreation - Owned, Deed Restrictions, Fitness Center, Gated, Golf Carts OK, Golf, Tennis Courts
Utilities Available BB/HS Internet Available, Cable Available, Cable Connected, Electricity Connected, Fire Hydrant, Propane, Sewer Connected, Underground Utilities, Water Connected
Amenities Available Clubhouse, Fitness Center, Gated, Golf Course, Security, Tennis Court(s)
Waterfront Description Lake
View Y/N 1
Water Access 1
Water Access Desc Lake
View Pool, Water
Roof Type Tile
Porch Covered, Patio, Porch, Rear Porch
Attached Garage true
Garage true
Private Pool Yes
Building
Lot Description Cul-De-Sac, In County, Sidewalk, Paved
Story 1
Entry Level One
Foundation Slab
Lot Size Range 1/2 to less than 1
Builder Name Campagna Homes
Sewer Public Sewer
Water Public
Architectural Style Traditional
Structure Type Block,Stucco
New Construction false
Construction Status Appraisal,Financing,Inspections
Schools
Elementary Schools Bardmoor Elementary-Pn
Middle Schools Pinellas Park Middle-Pn
High Schools Dixie Hollins High-Pn
Others
Pets Allowed Size Limit
HOA Fee Include 24-Hour Guard,Management,Private Road,Security,Trash
Senior Community No
Pet Size Extra Large (101+ Lbs.)
Ownership Fee Simple
Monthly Total Fees $260
Acceptable Financing Cash, Conventional
Membership Fee Required Required
Listing Terms Cash, Conventional
Num of Pet 2
Special Listing Condition None
Read Less Info
Want to know what your home might be worth? Contact us for a FREE valuation!

Our team is ready to help you sell your home for the highest possible price ASAP

© 2024 My Florida Regional MLS DBA Stellar MLS. All Rights Reserved.
Bought with CHARLES RUTENBERG REALTY INC

"My job is to find and attract mastery-based agents to the office, protect the culture, and make sure everyone is happy! "







