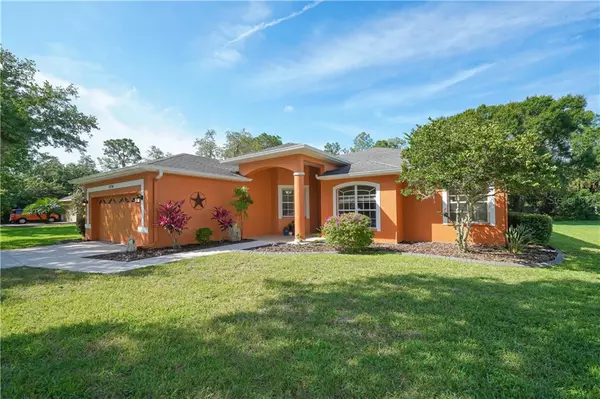$385,000
$385,000
For more information regarding the value of a property, please contact us for a free consultation.
3 Beds
2 Baths
2,112 SqFt
SOLD DATE : 06/19/2020
Key Details
Sold Price $385,000
Property Type Single Family Home
Sub Type Single Family Residence
Listing Status Sold
Purchase Type For Sale
Square Footage 2,112 sqft
Price per Sqft $182
Subdivision Mill Creek Ph Vi
MLS Listing ID A4465276
Sold Date 06/19/20
Bedrooms 3
Full Baths 2
Construction Status Financing,Other Contract Contingencies
HOA Fees $26/ann
HOA Y/N Yes
Year Built 2001
Annual Tax Amount $3,128
Lot Size 0.420 Acres
Acres 0.42
Property Description
BACK-UPS REQUESTED. EASY TO SHOW. MILL CREEK embodies a SCENIC & TRANQUIL LIFESTYLE, in a highly coveted Subdivision, nestled on hundreds of acres of lush natural beauty which includes conservation areas, lakes and miles of spectacular scenery ideal for walking, biking and relaxing. With over 3000 total square feet of indoor/outdoor Florida living, this true BEAUTY is conveniently located in the highly sought-after Lakewood Ranch area! The current owner says their favorite aspect of owning this OPEN FLOOR PLAN home is the magnificent views of Lush, Spanish Moss Draped Tropical landscape from almost every room in the home! The HEATED SALTWATER PEBBLE TEC POOL & SPA welcome you onto the expansive SCREENED LANAI ideally suited for family gatherings. Let your getaway begin in your backyard oasis with a great book, a favorite beverage, or a delicious meal prepared on the grill or outdoor firepit. The generous EAT-IN KITCHEN presents a spacious Center Island perfect for food prep, plentiful bar seating, a large pantry and abundant cabinetry. The Split Floor Plan home offers a Master EN-SUITE featuring Dual Sinks, Generous Walk-In Closet, Luxurious Soaking Tub and Separate Walk-In Shower. Tile Bathrooms, new vinyl flooring and a plethora of other custom touches make this unique home a standout. Imagine living in luxury with NO CDD's and low HOA's. Just a short drive to Sarasota and Tampa Airports, I-75, Lakewood Ranch Country Club, Golfing and University Town Center Mall. Minutes to Sarasota's downtown arts & cultural districts & Glorious Gulf Beaches! We challenge you to find a custom home anywhere in Manatee County with the amount of amenities and upgrades for the price! Tour it! Love it! Own it today!
Location
State FL
County Manatee
Community Mill Creek Ph Vi
Zoning PDR
Direction E
Rooms
Other Rooms Den/Library/Office, Family Room, Great Room, Inside Utility
Interior
Interior Features Ceiling Fans(s), Eat-in Kitchen, High Ceilings, Kitchen/Family Room Combo, Living Room/Dining Room Combo, Open Floorplan, Split Bedroom, Stone Counters, Thermostat, Walk-In Closet(s), Window Treatments
Heating Central, Electric
Cooling Central Air
Flooring Ceramic Tile, Tile, Vinyl
Furnishings Unfurnished
Fireplace false
Appliance Cooktop, Dishwasher, Disposal, Dryer, Electric Water Heater, Ice Maker, Microwave, Range, Range Hood, Refrigerator, Washer
Laundry Inside, Laundry Room
Exterior
Exterior Feature Irrigation System, Lighting, Rain Gutters, Sidewalk, Sliding Doors, Sprinkler Metered
Parking Features Driveway, Garage Door Opener
Garage Spaces 2.0
Fence Vinyl
Pool Auto Cleaner, Chlorine Free, Heated, In Ground, Lighting, Pool Alarm, Pool Sweep, Salt Water, Screen Enclosure
Community Features Fishing, Playground, Sidewalks, Water Access
Utilities Available Cable Available, Electricity Connected, Phone Available, Sewer Connected, Sprinkler Recycled, Street Lights, Underground Utilities, Water Connected
View Pool, Trees/Woods
Roof Type Shingle
Porch Covered, Enclosed, Front Porch, Patio, Porch, Rear Porch, Screened
Attached Garage true
Garage true
Private Pool Yes
Building
Lot Description In County, Level, Sidewalk, Street Dead-End, Paved
Story 1
Entry Level One
Foundation Slab
Lot Size Range 1/4 Acre to 21779 Sq. Ft.
Sewer Public Sewer
Water Public
Architectural Style Florida, Spanish/Mediterranean
Structure Type Block,Stucco
New Construction false
Construction Status Financing,Other Contract Contingencies
Schools
Elementary Schools Gene Witt Elementary
Middle Schools Carlos E. Haile Middle
High Schools Lakewood Ranch High
Others
Pets Allowed Yes
Senior Community No
Ownership Fee Simple
Monthly Total Fees $26
Acceptable Financing Cash, Conventional, FHA, USDA Loan, VA Loan
Membership Fee Required Required
Listing Terms Cash, Conventional, FHA, USDA Loan, VA Loan
Num of Pet 3
Special Listing Condition None
Read Less Info
Want to know what your home might be worth? Contact us for a FREE valuation!

Our team is ready to help you sell your home for the highest possible price ASAP

© 2025 My Florida Regional MLS DBA Stellar MLS. All Rights Reserved.
Bought with COLDWELL BANKER REALTY
"My job is to find and attract mastery-based agents to the office, protect the culture, and make sure everyone is happy! "







