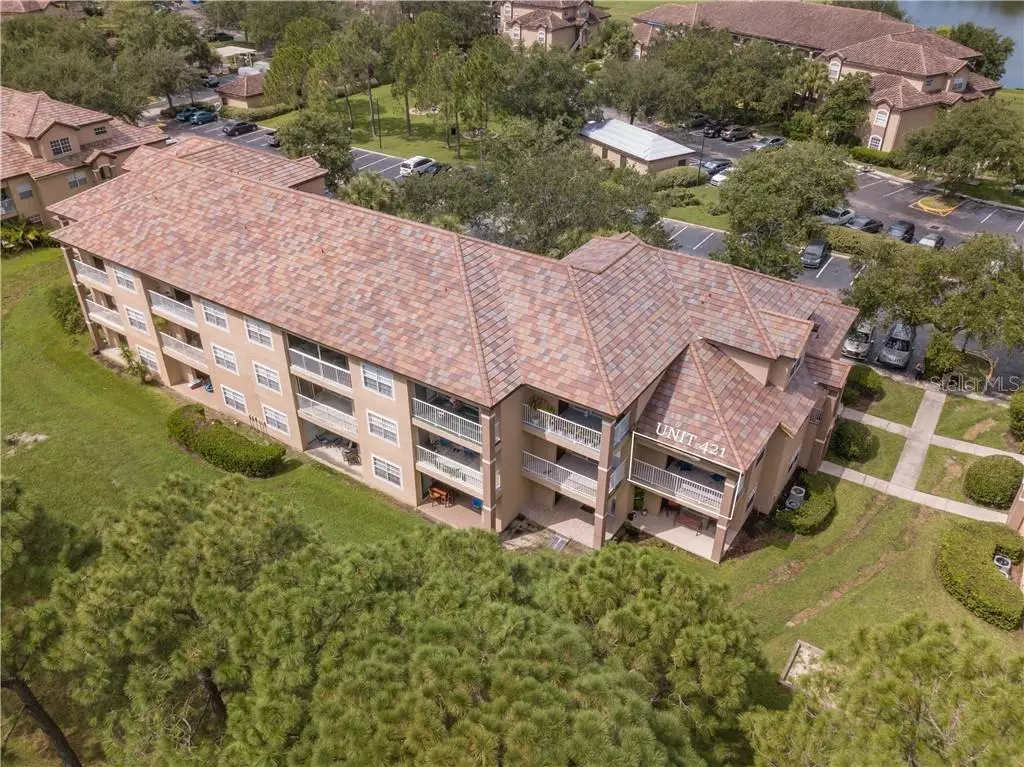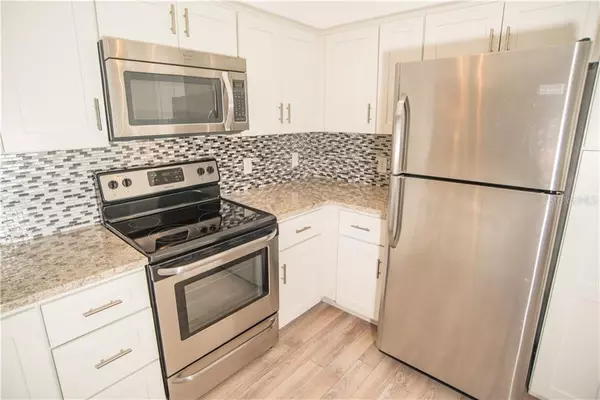$180,000
$184,900
2.7%For more information regarding the value of a property, please contact us for a free consultation.
2 Beds
2 Baths
1,288 SqFt
SOLD DATE : 09/21/2020
Key Details
Sold Price $180,000
Property Type Condo
Sub Type Condominium
Listing Status Sold
Purchase Type For Sale
Square Footage 1,288 sqft
Price per Sqft $139
Subdivision Audubon Vls/Hunters Crk Condo
MLS Listing ID O5884653
Sold Date 09/21/20
Bedrooms 2
Full Baths 2
Construction Status Appraisal
HOA Fees $297/mo
HOA Y/N Yes
Year Built 1997
Annual Tax Amount $2,100
Lot Size 10,454 Sqft
Acres 0.24
Property Description
Welcome to Audubon Villas Finest Condo #421. Condo 421 is fully furnished and includes all updated appliances and window treatments. This is an end unit that has a private second-story entry. As you walk in, you will notice the meticulously maintained home, with freshly painted walls and the same laminate wood flooring throughout, excluding the bathrooms. Starting from the landing opens to the large open concept kitchen and dining area. The kitchen features beautiful granite countertops with an extended peninsula at the eat-in bar, wood cabinets, closet pantry, new light fixture, and all matching Stainless-Steel Frigidaire appliances. Moving from the kitchen and dining area and into the oversized living room you will find a storage cubby under the TV to house all electronics, books, etc.. And let us not forget the three-paneled sliding glass door that opens up to your private porch balcony that overlooks the 17th Hole Tee Off from Hunters Creek Golf Club. The large porch balcony also features an exterior shed with attic access. Back inside through the living, dining, and kitchen through the hallway, you will notice on your right the closet laundry with rack. Down the hall on the left is the spare bathroom with a shower tub combo. On the right is the second bedroom that features a large walk-in closet and ceiling fan. Just outside the bedroom is an additional large linen closet. At the end of the hall, is the oversized master bedroom with a walk-in closet, ceiling fan, and on-suite bathroom. The master bathroom features a shower tub combo and an additional linen closet. Audubon Villas is an exquisite condominium community with a plethora of amenities. These amenities include 24 Hour Gated Security, Tennis Courts, Basketball Courts, Community Pool with Spa, Clubhouse, Outdoor Picnic Areas, and Fitness Center. This Condo is perfect for those seeking a maintenance-free lifestyle in the heart of Central Florida.
Location
State FL
County Orange
Community Audubon Vls/Hunters Crk Condo
Zoning P-D
Interior
Interior Features Ceiling Fans(s), Eat-in Kitchen, Living Room/Dining Room Combo, Open Floorplan, Solid Wood Cabinets, Walk-In Closet(s)
Heating Central
Cooling Central Air
Flooring Laminate, Tile
Furnishings Furnished
Fireplace false
Appliance Dishwasher, Dryer, Microwave, Range, Refrigerator, Washer
Laundry Laundry Closet
Exterior
Exterior Feature Balcony, Sidewalk
Parking Features Open
Community Features Fitness Center, Gated, Park, Pool, Sidewalks, Tennis Courts
Utilities Available Electricity Connected, Public
Amenities Available Basketball Court, Clubhouse, Fitness Center, Gated, Golf Course, Maintenance, Pool, Tennis Court(s)
View Golf Course
Roof Type Tile
Porch Rear Porch
Garage false
Private Pool No
Building
Lot Description On Golf Course
Story 3
Entry Level One
Foundation Slab
Sewer Public Sewer
Water Public
Structure Type Stucco,Wood Frame
New Construction false
Construction Status Appraisal
Others
Pets Allowed Breed Restrictions
HOA Fee Include Pool,Maintenance Structure,Maintenance Grounds,Security
Senior Community No
Ownership Fee Simple
Monthly Total Fees $297
Acceptable Financing Cash, Conventional, FHA, VA Loan
Membership Fee Required Required
Listing Terms Cash, Conventional, FHA, VA Loan
Special Listing Condition None
Read Less Info
Want to know what your home might be worth? Contact us for a FREE valuation!

Our team is ready to help you sell your home for the highest possible price ASAP

© 2024 My Florida Regional MLS DBA Stellar MLS. All Rights Reserved.
Bought with ROBERT SLACK LLC

"My job is to find and attract mastery-based agents to the office, protect the culture, and make sure everyone is happy! "







