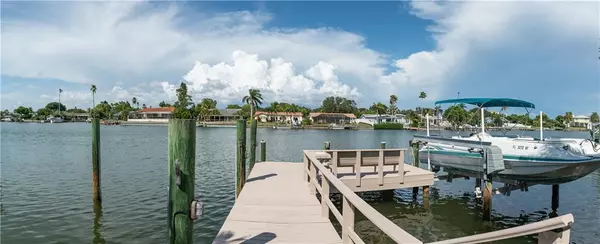$837,500
$899,000
6.8%For more information regarding the value of a property, please contact us for a free consultation.
3 Beds
2 Baths
1,812 SqFt
SOLD DATE : 08/28/2020
Key Details
Sold Price $837,500
Property Type Single Family Home
Sub Type Single Family Residence
Listing Status Sold
Purchase Type For Sale
Square Footage 1,812 sqft
Price per Sqft $462
Subdivision North Vina Del Mar 1St Add
MLS Listing ID U8093276
Sold Date 08/28/20
Bedrooms 3
Full Baths 2
Construction Status Inspections
HOA Fees $2/ann
HOA Y/N Yes
Year Built 1966
Annual Tax Amount $4,912
Lot Size 8,712 Sqft
Acres 0.2
Property Description
Live the island life! Vina del Mar is one of the beaches most popular neighborhoods and waterfront homes sell very quickly. In addition to this home being located on great sailboat water with no bridges to the Gulf, there is also a 13,000 lb. lift, beautiful swimming pool with a spillover spa, manicured grounds and all that you would expect from a great beach community. The home itself is a three bedroom, two bath with a gorgeous updated kitchen with double ovens and an island, indoor laundry, garage and circular driveway. The master has a huge closest with built-ins and large serene bathroom with an oversized shower. The island is golf-cart friendly, you can walk to restaurants, bars and the powdery sands of the Gulf of Mexico.
Location
State FL
County Pinellas
Community North Vina Del Mar 1St Add
Zoning RES
Interior
Interior Features Ceiling Fans(s), Eat-in Kitchen
Heating Central, Electric
Cooling Central Air
Flooring Tile, Wood
Fireplace true
Appliance Range, Range Hood, Refrigerator
Laundry Inside, Laundry Room
Exterior
Exterior Feature Fence, Irrigation System
Garage Circular Driveway, Driveway, Garage Door Opener, Golf Cart Parking, Ground Level
Garage Spaces 2.0
Pool Gunite, In Ground
Community Features Golf Carts OK, Park, Playground, Tennis Courts
Utilities Available BB/HS Internet Available, Electricity Connected, Public, Sewer Connected, Street Lights, Underground Utilities, Water Connected
Amenities Available Basketball Court, Park, Playground, Recreation Facilities, Tennis Court(s)
Waterfront Description Canal - Saltwater
View Y/N 1
Water Access 1
Water Access Desc Bay/Harbor,Beach - Public,Canal - Saltwater,Gulf/Ocean,Gulf/Ocean to Bay,Intracoastal Waterway,Marina
View Water
Roof Type Tile
Porch Patio, Porch, Rear Porch
Attached Garage true
Garage true
Private Pool Yes
Building
Lot Description City Limits, Level, Near Marina, Paved, Private
Entry Level One
Foundation Slab
Lot Size Range Up to 10,889 Sq. Ft.
Sewer Public Sewer
Water Public
Architectural Style Florida, Ranch, Traditional
Structure Type Block,Stucco
New Construction false
Construction Status Inspections
Others
Pets Allowed Yes
Senior Community No
Ownership Fee Simple
Monthly Total Fees $2
Acceptable Financing Cash, Conventional
Membership Fee Required Optional
Listing Terms Cash, Conventional
Special Listing Condition None
Read Less Info
Want to know what your home might be worth? Contact us for a FREE valuation!

Our team is ready to help you sell your home for the highest possible price ASAP

© 2024 My Florida Regional MLS DBA Stellar MLS. All Rights Reserved.
Bought with ATLAS REALTY GROUP

"My job is to find and attract mastery-based agents to the office, protect the culture, and make sure everyone is happy! "







