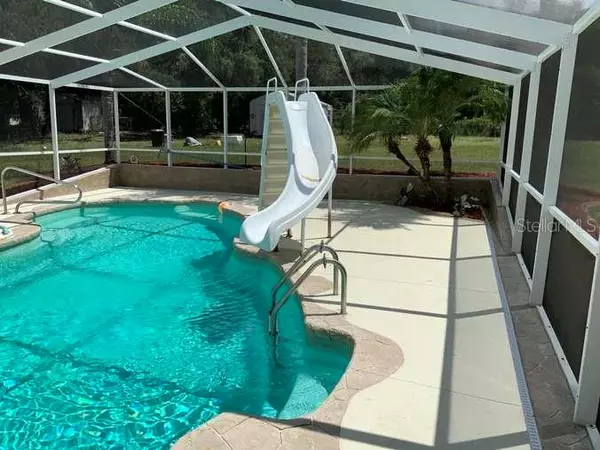$320,000
$329,000
2.7%For more information regarding the value of a property, please contact us for a free consultation.
3 Beds
2 Baths
2,486 SqFt
SOLD DATE : 10/12/2020
Key Details
Sold Price $320,000
Property Type Single Family Home
Sub Type Single Family Residence
Listing Status Sold
Purchase Type For Sale
Square Footage 2,486 sqft
Price per Sqft $128
Subdivision Five A Ranches
MLS Listing ID W7825637
Sold Date 10/12/20
Bedrooms 3
Full Baths 2
Construction Status Appraisal,Financing,Inspections
HOA Y/N No
Year Built 1990
Annual Tax Amount $1,937
Lot Size 1.270 Acres
Acres 1.27
Property Description
Perfect forever home for a growing family that needs to work from home or commute. Good access to the Suncoast Parkway and spacious home with 3 bedrooms, 2 baths, den, mudroom, living room and large family room. Master bath has $12,000 recent renovation with a fantastic spa bathtub. All new tile and vanities. New New New remodeled kitchen with granite countertops in the kitchen and bath, stainless steel appliances, porcelain travertine tile and carpet, fixtures, interior and exterior paint, landscaping, HVAC, pool pump. Sky lights. Cathedral ceilings. New landscaping. 25 year dimensional timberline shingle roof installed in 2006. For the buyer looking for custom this is the home. The family room boasts cedar lined walls fit for a trophy room. The master bath has dual sinks, custom walk in shower, spa tub that includes a tv and architectural niches. The ultimate party pool has custom acrylic decking with tarpon design in lay, custom pool edge coping, water slide, hot tub and planter islands. There is plenty of space to spread out and storage for all your toys. Property allows for equine and livestock. Room dimensions are approx. and should be confirmed by buyer.
Location
State FL
County Pasco
Community Five A Ranches
Zoning ER
Rooms
Other Rooms Attic, Family Room, Formal Living Room Separate, Inside Utility
Interior
Interior Features Ceiling Fans(s), Eat-in Kitchen, Living Room/Dining Room Combo, Skylight(s), Solid Surface Counters, Split Bedroom, Stone Counters, Walk-In Closet(s)
Heating Central, Electric
Cooling Central Air
Flooring Carpet, Ceramic Tile, Hardwood
Fireplace false
Appliance Built-In Oven, Cooktop, Dishwasher, Disposal, Dryer, Electric Water Heater, Microwave, Refrigerator, Washer
Exterior
Exterior Feature Irrigation System, Rain Gutters
Garage Boat, Driveway
Pool Fiberglass, In Ground, Screen Enclosure
Community Features Horses Allowed
Utilities Available Cable Available, Electricity Connected, Public, Water Connected
View Trees/Woods
Roof Type Shingle
Porch Covered, Front Porch, Screened
Garage false
Private Pool Yes
Building
Entry Level One
Foundation Slab
Lot Size Range 1 to less than 2
Sewer Septic Tank
Water Public
Architectural Style Ranch
Structure Type Block,Stucco
New Construction false
Construction Status Appraisal,Financing,Inspections
Schools
Elementary Schools Northwest Elementary-Po
Middle Schools Hudson Middle-Po
High Schools Fivay High-Po
Others
Senior Community No
Ownership Fee Simple
Acceptable Financing Cash, Conventional, FHA, USDA Loan, VA Loan
Listing Terms Cash, Conventional, FHA, USDA Loan, VA Loan
Special Listing Condition None
Read Less Info
Want to know what your home might be worth? Contact us for a FREE valuation!

Our team is ready to help you sell your home for the highest possible price ASAP

© 2024 My Florida Regional MLS DBA Stellar MLS. All Rights Reserved.
Bought with ARPL REAL ESTATE LLC

"My job is to find and attract mastery-based agents to the office, protect the culture, and make sure everyone is happy! "







