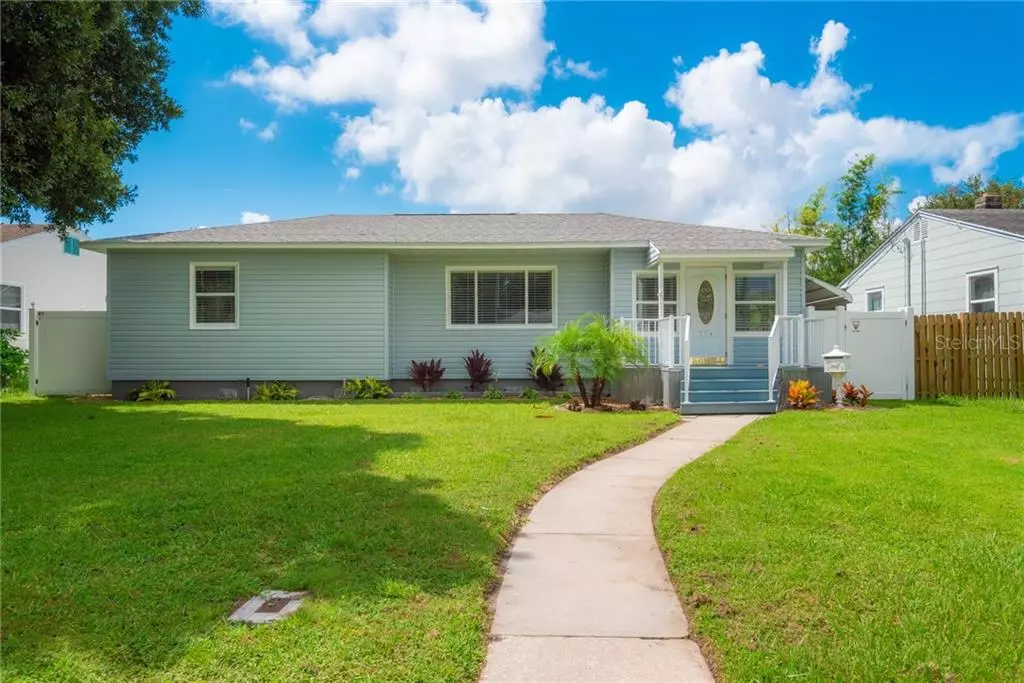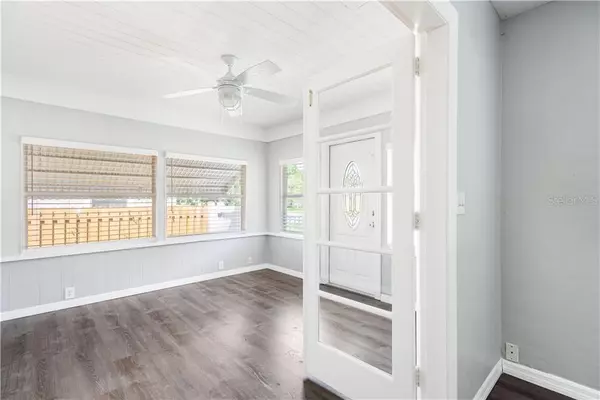$362,000
$350,000
3.4%For more information regarding the value of a property, please contact us for a free consultation.
3 Beds
2 Baths
1,462 SqFt
SOLD DATE : 10/08/2020
Key Details
Sold Price $362,000
Property Type Single Family Home
Sub Type Single Family Residence
Listing Status Sold
Purchase Type For Sale
Square Footage 1,462 sqft
Price per Sqft $247
Subdivision Snell Shores
MLS Listing ID T3262252
Sold Date 10/08/20
Bedrooms 3
Full Baths 2
Construction Status Appraisal,Financing,Inspections
HOA Y/N No
Year Built 1952
Annual Tax Amount $2,610
Lot Size 7,405 Sqft
Acres 0.17
Property Description
Perfect home and perfect location it is unbelievable!! This immaculate home has three bedrooms and two bathrooms. A large space for an office or an extra large playroom. The house has life proof vinyl flooring. All NEW stainless steal appliances in the kitchen. A home with privacy completely fenced. This home has an oasis outside living space with a in ground pool. Additional Storage space outside. Wheelchair accessible through out the entire home. Location that provides accommodations for any type of lifestyle. Downtown is also near less than 3miles away. Bring your boats because Crisp park is 0.5 miles from the home and has a public boat ramp. Numerous shopping centres for everyone.
Location
State FL
County Pinellas
Community Snell Shores
Zoning 0110
Rooms
Other Rooms Attic, Bonus Room, Den/Library/Office, Family Room, Formal Dining Room Separate, Formal Living Room Separate, Great Room, Inside Utility, Storage Rooms
Interior
Interior Features Attic Fan, Ceiling Fans(s), Eat-in Kitchen, In Wall Pest System, Living Room/Dining Room Combo, Open Floorplan, Other, Pest Guard System, Split Bedroom, Walk-In Closet(s)
Heating Electric
Cooling Central Air
Flooring Vinyl
Furnishings Unfurnished
Fireplace false
Appliance Convection Oven, Dishwasher, Disposal, Dryer, Freezer, Ice Maker, Microwave, Range, Range Hood, Refrigerator, Washer
Laundry Inside, Laundry Room
Exterior
Exterior Feature Fence, French Doors, Hurricane Shutters, Irrigation System, Lighting, Shade Shutter(s), Sidewalk, Storage
Parking Features Alley Access, Common, Off Street, On Street, Open, Parking Pad
Fence Vinyl
Pool Deck, Fiberglass, In Ground, Lighting
Utilities Available Cable Available, Electricity Available, Electricity Connected, Fiber Optics, Fire Hydrant, Phone Available, Sewer Available, Street Lights, Underground Utilities
View Pool
Roof Type Shingle
Porch Covered, Deck, Enclosed, Front Porch, Other, Patio, Porch, Rear Porch
Attached Garage false
Garage false
Private Pool Yes
Building
Lot Description Cleared, Flood Insurance Required, City Limits, Sidewalk, Paved
Entry Level One
Foundation Crawlspace, Slab
Lot Size Range 0 to less than 1/4
Sewer Public Sewer
Water Public
Architectural Style Bungalow
Structure Type Vinyl Siding,Wood Frame
New Construction false
Construction Status Appraisal,Financing,Inspections
Schools
Elementary Schools North Shore Elementary-Pn
Middle Schools John Hopkins Middle-Pn
High Schools St. Petersburg High-Pn
Others
Pets Allowed Yes
Senior Community No
Pet Size Extra Large (101+ Lbs.)
Ownership Fee Simple
Acceptable Financing Cash, Conventional, FHA, VA Loan
Membership Fee Required None
Listing Terms Cash, Conventional, FHA, VA Loan
Num of Pet 10+
Special Listing Condition None
Read Less Info
Want to know what your home might be worth? Contact us for a FREE valuation!

Our team is ready to help you sell your home for the highest possible price ASAP

© 2024 My Florida Regional MLS DBA Stellar MLS. All Rights Reserved.
Bought with CHARLES RUTENBERG REALTY INC

"My job is to find and attract mastery-based agents to the office, protect the culture, and make sure everyone is happy! "







