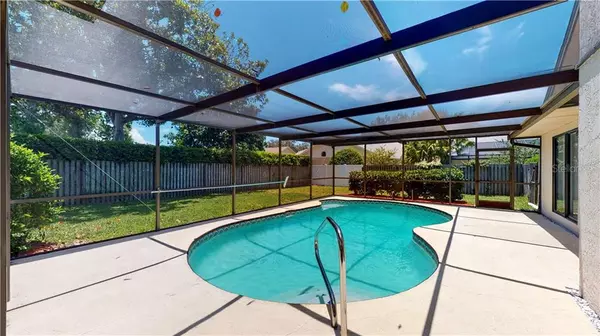$385,000
$374,900
2.7%For more information regarding the value of a property, please contact us for a free consultation.
3 Beds
2 Baths
1,972 SqFt
SOLD DATE : 07/16/2020
Key Details
Sold Price $385,000
Property Type Single Family Home
Sub Type Single Family Residence
Listing Status Sold
Purchase Type For Sale
Square Footage 1,972 sqft
Price per Sqft $195
Subdivision Countryside Tracts 92/93-Ii Iii/94-Ii Iii
MLS Listing ID U8085559
Sold Date 07/16/20
Bedrooms 3
Full Baths 2
Construction Status Financing,Inspections
HOA Fees $12/ann
HOA Y/N Yes
Year Built 1985
Annual Tax Amount $4,073
Lot Size 0.300 Acres
Acres 0.3
Lot Dimensions 102x127
Property Description
Countryside gem! There is nothing not to like about this Home! Well maintained with PRIDE OF OWNERSHIP and in a GREAT LOCATION! Enter through double doors and take in the immediate view of Open Family Room and SPARKLING POOL. This beautifully REMODELED 3-bedroom, 2 bath, 2 car garage POOL home is situated in the sought after Countryside area, located close to shops, restaurants, beaches and top-rated schools. This Home features a split floor plan OPEN LAYOUT, vaulted ceilings and skylights, bringing sun and light into every room! The Family room is Perfect for entertaining or gathering friends and family! Overlooking the pool area, featuring a WOOD BURNING (BRICK) FIREPLACE, plenty of space for furniture, and a natural WOOD BEAMED CEILING, giving this Home a WARM & INVITING feel. Two newer sets of French doors lead to the pool area. Upgraded wood-like laminate flooring throughout all main areas of the Home with 5 1/4 inch baseboards. DINING ROOM with a large BAY WINDOW off front of the Home perfect for those special occasions. UPDATED KITCHEN offers Granite countertops, Shaker Cabinets (with pullouts and soft close drawers), and Stainless Steel Appliances (including a Stainless French Door Refrigerator) and Plenty of Storage. The Kitchen features canned lighting and a SKYLIGHT as well and has a great view of the Family Room and Pool Area. The Master Bedroom is LIGHT AND BRIGHT with slider access to the patio. 2 CLOSETS (1 Walk-In), and a fully RENOVATED MASTER BATH with Shaker Cabinets, Gorgeous Granite Countertops, updated fixtures and updated Frameless Shower with Beautiful Tile Work. TWO ADDITIONAL BEDROOMS with adjacent Guest Bath with Double Vanity, and Tub/Shower combo. Laundry room with washer + dryer, storage closet, and a working sink with plenty of storage above. PRIVATE FENCED REAR YARD is spacious with plenty of room for a swing set or to let the dogs run freely. Gorgeous pool area with nice sized pool, area for BBQ's and to Relax after a long day on the covered lanai. Countryside is tucked away with MATURE OAKS providing plenty of shade adorning the streets and is very convenient to Shopping, Schools, County Parks, Golf, Airports, Beaches, Tampa, Clearwater and St Petersburg. A WONDERFUL PLACE TO CALL HOME! Brand new Hurricane Garage Door 2014-2015.
Pool resurfaced. Well for Irrigation. Water Softener,
Centricon System, Safe Touch Security,
Roof 2007, AC 2013, Pool was resurfaced in 2016 and pool equipment is new as of 2018. Newer Pool Equipment (Pump, Filter, Solar Heater). Both the water heater and termite warranties will transfer over to new owner. Swing set and Hanging Racks in Garage DO NOT CONVEY
Location
State FL
County Pinellas
Community Countryside Tracts 92/93-Ii Iii/94-Ii Iii
Rooms
Other Rooms Formal Dining Room Separate, Great Room, Inside Utility
Interior
Interior Features Ceiling Fans(s), Eat-in Kitchen, Open Floorplan, Split Bedroom, Thermostat, Vaulted Ceiling(s), Walk-In Closet(s)
Heating Central, Electric
Cooling Central Air
Flooring Carpet, Laminate
Fireplaces Type Family Room, Wood Burning
Fireplace true
Appliance Dishwasher, Disposal, Dryer, Electric Water Heater, Microwave, Range, Refrigerator, Washer
Laundry Inside, Laundry Room
Exterior
Exterior Feature Fence, French Doors, Sidewalk
Garage Driveway, Garage Door Opener, Garage Faces Side
Garage Spaces 2.0
Pool Gunite, In Ground, Screen Enclosure
Community Features Deed Restrictions, Sidewalks
Utilities Available Cable Available, Electricity Connected, Public
Roof Type Shingle
Porch Covered, Patio, Screened
Attached Garage true
Garage true
Private Pool Yes
Building
Lot Description In County
Story 1
Entry Level One
Foundation Slab
Lot Size Range 1/4 Acre to 21779 Sq. Ft.
Sewer Public Sewer
Water Public
Structure Type Block,Stucco
New Construction false
Construction Status Financing,Inspections
Schools
Elementary Schools Curlew Creek Elementary-Pn
Middle Schools Safety Harbor Middle-Pn
High Schools Countryside High-Pn
Others
Pets Allowed Yes
Senior Community No
Ownership Fee Simple
Monthly Total Fees $12
Acceptable Financing Cash, Conventional, FHA, VA Loan
Membership Fee Required Required
Listing Terms Cash, Conventional, FHA, VA Loan
Special Listing Condition None
Read Less Info
Want to know what your home might be worth? Contact us for a FREE valuation!

Our team is ready to help you sell your home for the highest possible price ASAP

© 2024 My Florida Regional MLS DBA Stellar MLS. All Rights Reserved.
Bought with CHARLES RUTENBERG REALTY INC

"My job is to find and attract mastery-based agents to the office, protect the culture, and make sure everyone is happy! "







