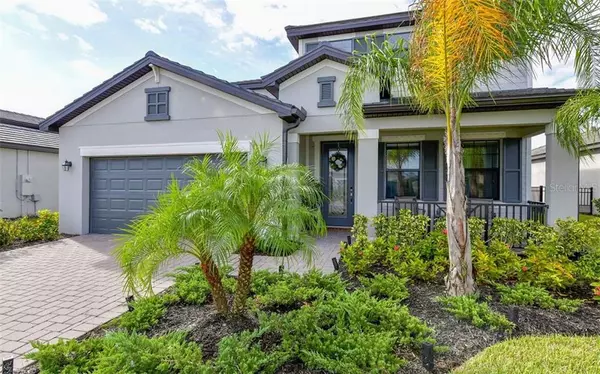$499,900
$499,900
For more information regarding the value of a property, please contact us for a free consultation.
4 Beds
5 Baths
2,866 SqFt
SOLD DATE : 12/16/2020
Key Details
Sold Price $499,900
Property Type Single Family Home
Sub Type Single Family Residence
Listing Status Sold
Purchase Type For Sale
Square Footage 2,866 sqft
Price per Sqft $174
Subdivision Copperlefe
MLS Listing ID A4479420
Sold Date 12/16/20
Bedrooms 4
Full Baths 3
Half Baths 2
Construction Status Financing,Inspections
HOA Fees $247/qua
HOA Y/N Yes
Year Built 2018
Annual Tax Amount $4,739
Lot Size 8,276 Sqft
Acres 0.19
Property Description
BETTER THAN NEW with TONS OF UPGRADES! Freshly painted interior! Built in 2018 on a gorgeous, premium lake lot, the owner SPARED NO EXPENSE in 2019 when adding tons of upgrades, new flooring, designer lighting, the pool, spacious pavered lanai, clear-view lanai screen & MORE! Enjoy your morning coffee or evening cocktails overlooking the stunning lake views with the new clear-view lanai screen allowing unobstructed views of the lake, ducks, birds and nature! This house is one of it's kind as it's the only Navona model built in the community! You will love that it is a SMART HOME complete with Alexa Wifi Certified Home, Ring Video Doorbell, Schlage Encode Smart Wifi Deadbolt, & Honeywell Pro Smart Thermostat. Built in 2018 this spacious 2866 sq. ft home has 4 spacious bedrooms, 3 full bathrooms plus a 1/2 bathroom inside and 1/2 bathroom out on the lanai perfect for the pool bath. Each guest room is a spacious WITH walk-in closets. TONS OF STORAGE! Two guest rooms share a jack-and-jill bathroom. LARGE BONUS ROOM, 14' x 21' feet can fit a pool table and space for couch area. WOW FACTOR when you enter the home and take in the large two-story ceilings in the dining room with gorgeous hanging chandeliers and views of the upstairs loft/bonus room. Desired white cabinets in the kitchen have tons of storage space, NEW quartz tops, large, low-bar island, butler's pantry & walk-in food pantry. Master suite overlooks the lake and includes a soaking tub, walk-in shower, dual sinks, and his and her walk-in closets. Although it's nearly new, the owner has spared no expense with the upgrades in designer lighting and ceiling fans, crown molding throughout, NEW, beautiful wood-look laminate flooring throughout the living areas, quartz tops in kitchen with decorative back splash, new deep sink & goose neck faucet, and quartz top in jack-and-jill bath! Hurricane Shutters complete this package! Copperleaf is a beautiful, gated community with community social events, close to A-Rated schools, shopping, dining, all that Lakewood Ranch has to offer PLUS a short drive to area beaches, downtown Bradenton & downtown Sarasota. I-75 close access makes it convenient to head North or South and get to airport, Tampa, Disney, Ft. Myers, Naples, etc., Low HOA fees include secure, gated entrance, maintenance free living with mowing, trimming, & mulching, and community pool. Community will soon be offering each resident a group rate for basic cable & internet by adding it to your HOA fees for only $49. NO CDD in this community!! COMMUNITY SOCIAL EVENTS! Property has video surveillance at front door with Ring Doorbell.
Location
State FL
County Manatee
Community Copperlefe
Zoning RESI
Rooms
Other Rooms Bonus Room, Formal Dining Room Separate, Great Room
Interior
Interior Features Ceiling Fans(s), Crown Molding, Eat-in Kitchen, High Ceilings, Kitchen/Family Room Combo, Pest Guard System, Stone Counters
Heating Electric
Cooling Central Air, Zoned
Flooring Carpet, Ceramic Tile, Laminate
Fireplace false
Appliance Dishwasher, Disposal, Dryer, Electric Water Heater, Microwave, Refrigerator, Washer
Laundry Laundry Room
Exterior
Exterior Feature Hurricane Shutters, Irrigation System, Lighting, Sidewalk, Sliding Doors
Parking Features Driveway, Garage Door Opener
Garage Spaces 2.0
Pool Gunite, In Ground, Lighting, Outside Bath Access, Screen Enclosure
Community Features Deed Restrictions, Gated, Irrigation-Reclaimed Water, Pool, Sidewalks
Utilities Available Cable Available, Electricity Connected, Sewer Connected, Underground Utilities, Water Connected
Amenities Available Gated, Pool
View Y/N 1
View Water
Roof Type Tile
Porch Front Porch, Screened
Attached Garage true
Garage true
Private Pool Yes
Building
Story 2
Entry Level Two
Foundation Slab
Lot Size Range 0 to less than 1/4
Sewer Private Sewer, Public Sewer
Water Public
Structure Type Block,Stucco
New Construction false
Construction Status Financing,Inspections
Schools
Elementary Schools Freedom Elementary
Middle Schools Carlos E. Haile Middle
Others
Pets Allowed Yes
HOA Fee Include Pool,Escrow Reserves Fund,Maintenance Grounds,Management
Senior Community No
Ownership Fee Simple
Monthly Total Fees $247
Acceptable Financing Cash, Conventional, FHA, VA Loan
Membership Fee Required Required
Listing Terms Cash, Conventional, FHA, VA Loan
Special Listing Condition None
Read Less Info
Want to know what your home might be worth? Contact us for a FREE valuation!

Our team is ready to help you sell your home for the highest possible price ASAP

© 2025 My Florida Regional MLS DBA Stellar MLS. All Rights Reserved.
Bought with BERKSHIRE HATHAWAY HOMESERVICES FLORIDA REALTY
"My job is to find and attract mastery-based agents to the office, protect the culture, and make sure everyone is happy! "







