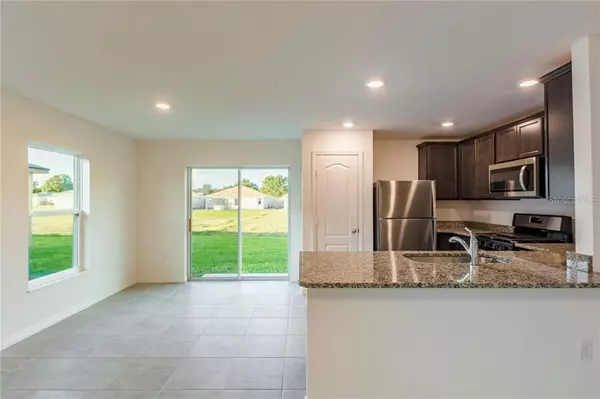$226,900
$226,900
For more information regarding the value of a property, please contact us for a free consultation.
3 Beds
2 Baths
1,224 SqFt
SOLD DATE : 04/22/2021
Key Details
Sold Price $226,900
Property Type Single Family Home
Sub Type Single Family Residence
Listing Status Sold
Purchase Type For Sale
Square Footage 1,224 sqft
Price per Sqft $185
Subdivision Kensington View
MLS Listing ID T3249038
Sold Date 04/22/21
Bedrooms 3
Full Baths 2
Construction Status Financing
HOA Fees $140/qua
HOA Y/N Yes
Year Built 2020
Annual Tax Amount $615
Lot Size 5,662 Sqft
Acres 0.13
Property Description
Proudly presented by LGI Homes, the Abaco floor plan showcases a spacious layout that is
perfect for all your entertaining needs. This single-story home offers a spacious, openconcept
floor plan that is equipped with incredible upgrades. This three-bedroom, twobathroom
home showcases all new energy-efficient Whirlpool® appliances, granite
countertops and much more. Nestled in Lakeland, this beautifully crafted home is only
minutes from some of the best shopping, dining and entertainment in the area. In addition,
Kensington View offers residents a picnic pavilion and a tot lot for the little ones.
Location
State FL
County Polk
Community Kensington View
Interior
Interior Features Ceiling Fans(s), Thermostat, Walk-In Closet(s)
Heating Heat Pump
Cooling Central Air
Flooring Carpet, Ceramic Tile
Fireplace false
Appliance Dishwasher, Disposal, Gas Water Heater, Ice Maker, Microwave, Range, Refrigerator, Tankless Water Heater
Exterior
Exterior Feature Irrigation System, Lighting, Sidewalk, Sliding Doors
Garage Spaces 1.0
Utilities Available Cable Available, Electricity Connected, Sewer Connected, Street Lights, Water Connected
Roof Type Shingle
Attached Garage true
Garage true
Private Pool No
Building
Entry Level One
Foundation Slab
Lot Size Range 0 to less than 1/4
Builder Name LGI Homes Florida LLC
Sewer Public Sewer
Water Public
Structure Type Block
New Construction true
Construction Status Financing
Schools
Elementary Schools Eagle Lake Elem
Middle Schools Westwood Middle
High Schools Lake Region High
Others
Pets Allowed Yes
Senior Community No
Ownership Fee Simple
Monthly Total Fees $140
Acceptable Financing Cash, Conventional, FHA, USDA Loan, VA Loan
Membership Fee Required Required
Listing Terms Cash, Conventional, FHA, USDA Loan, VA Loan
Special Listing Condition None
Read Less Info
Want to know what your home might be worth? Contact us for a FREE valuation!

Our team is ready to help you sell your home for the highest possible price ASAP

© 2024 My Florida Regional MLS DBA Stellar MLS. All Rights Reserved.
Bought with STELLAR NON-MEMBER OFFICE

"My job is to find and attract mastery-based agents to the office, protect the culture, and make sure everyone is happy! "







