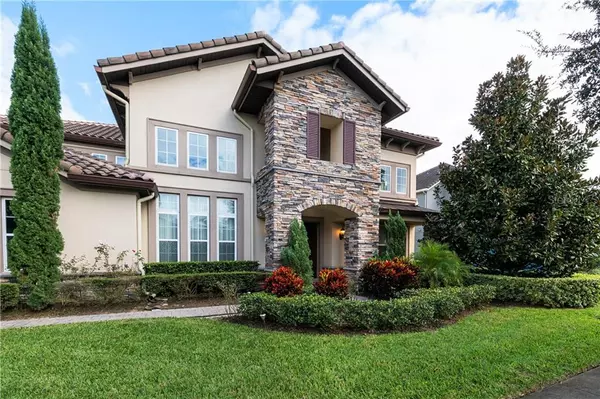$1,540,000
$1,635,000
5.8%For more information regarding the value of a property, please contact us for a free consultation.
5 Beds
7 Baths
5,596 SqFt
SOLD DATE : 03/31/2021
Key Details
Sold Price $1,540,000
Property Type Single Family Home
Sub Type Single Family Residence
Listing Status Sold
Purchase Type For Sale
Square Footage 5,596 sqft
Price per Sqft $275
Subdivision West Lake Hancock Estates Phase2
MLS Listing ID O5906060
Sold Date 03/31/21
Bedrooms 5
Full Baths 6
Half Baths 1
HOA Fees $150/mo
HOA Y/N Yes
Year Built 2015
Annual Tax Amount $15,138
Lot Size 1.550 Acres
Acres 1.55
Property Description
Enjoy Florida's rich beauty from the comfort of your own home. With a perfect view of the sunset on a stunning lake, you can enjoy nature's beauty from your backyard. Cool off in the Florida summers with a swim in your pool or a paddle on the lake. Enjoy the breeze on full moon evenings while watching the Disney fireworks show at night on your balcony... Fully upgraded. This modern home is the perfect place to live and entertain. The tall interiors will make it feel fit for a king or queen. It is truly spacious with rooms for a private office, guest bedrooms, a home movie theater, and game area. In addition, there are 6 bedrooms and 6.5 bathrooms to house any sized family! The scenic neighborhood also includes membership to their private clubhouse with a pool and fitness center. Your guests will love being invited to your home for movie nights, table tennis or pool tournaments, dinner parties, holidays, pool parties, and whatever event you can imagine! The kitchen has room for plenty with an island in the middle and state-of-the-art kitchen appliances. Your own master bedroom has a beautiful view of the lake and a relaxing bath tub that will save you a trip to the spa. Your own giant walk-in closet has enough storage to practically fit clothes for the whole family. This home is situated in the lovely area of Winter Garden, close to theme parks, downtown Orlando, main roads and highways, A+ rated schools, shopping malls, and more. Hurry!! Make an appointment to see this BEAUTIFUL and GRAND home before it's gone!!
Location
State FL
County Orange
Community West Lake Hancock Estates Phase2
Zoning P-D
Rooms
Other Rooms Bonus Room, Breakfast Room Separate, Den/Library/Office, Family Room, Formal Dining Room Separate, Formal Living Room Separate, Inside Utility, Media Room
Interior
Interior Features Cathedral Ceiling(s), Crown Molding, High Ceilings, Open Floorplan, Solid Surface Counters, Tray Ceiling(s), Vaulted Ceiling(s), Walk-In Closet(s)
Heating Central, Heat Pump, Heat Recovery Unit, Zoned
Cooling Central Air
Flooring Carpet, Ceramic Tile, Reclaimed Wood, Tile, Wood
Fireplace false
Appliance Convection Oven, Dishwasher, Disposal, Dryer, Gas Water Heater, Microwave, Range, Range Hood, Refrigerator, Tankless Water Heater, Washer
Laundry Laundry Room
Exterior
Exterior Feature French Doors, Irrigation System, Sliding Doors, Sprinkler Metered
Garage Garage Door Opener
Garage Spaces 3.0
Pool Deck
Community Features Deed Restrictions, Fitness Center, Irrigation-Reclaimed Water, Park, Playground, Pool
Utilities Available Cable Available, Electricity Connected, Private, Public, Sprinkler Recycled, Street Lights
Amenities Available Fitness Center
Waterfront Description Lake
View Y/N 1
Water Access 1
Water Access Desc Lake
View Pool, Water
Roof Type Tile
Porch Deck, Patio
Attached Garage true
Garage true
Private Pool Yes
Building
Lot Description Sidewalk, Paved
Story 2
Entry Level Two
Foundation Stem Wall
Lot Size Range 1 to less than 2
Builder Name Taylor Morrison
Sewer Public Sewer
Water Public
Structure Type Block
New Construction false
Schools
Elementary Schools Independence Elementary
Middle Schools Bridgewater Middle
High Schools Windermere High School
Others
Pets Allowed Yes
HOA Fee Include Pool,Recreational Facilities
Senior Community No
Ownership Fee Simple
Monthly Total Fees $150
Acceptable Financing Cash, Conventional, FHA
Membership Fee Required Required
Listing Terms Cash, Conventional, FHA
Special Listing Condition None
Read Less Info
Want to know what your home might be worth? Contact us for a FREE valuation!

Our team is ready to help you sell your home for the highest possible price ASAP

© 2024 My Florida Regional MLS DBA Stellar MLS. All Rights Reserved.
Bought with BLUE CHIP INTERNATIONAL REALTY LLC

"My job is to find and attract mastery-based agents to the office, protect the culture, and make sure everyone is happy! "







