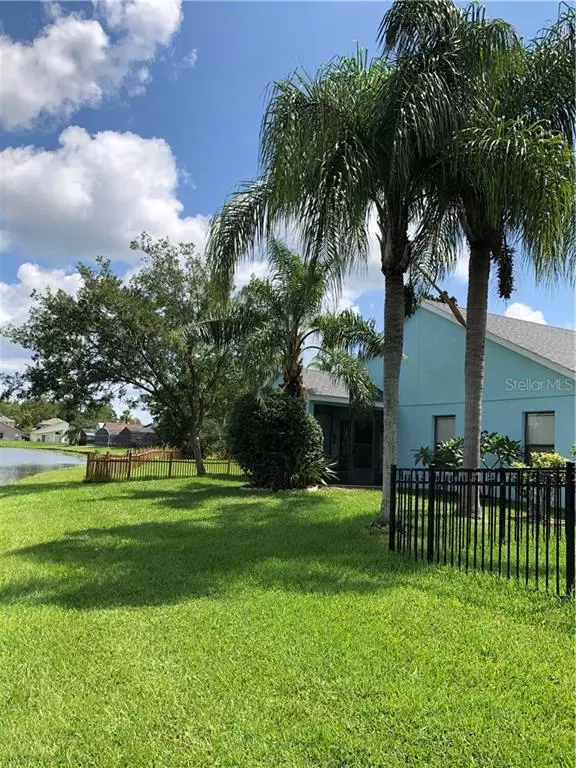$305,000
$315,000
3.2%For more information regarding the value of a property, please contact us for a free consultation.
3 Beds
2 Baths
1,971 SqFt
SOLD DATE : 09/16/2020
Key Details
Sold Price $305,000
Property Type Single Family Home
Sub Type Single Family Residence
Listing Status Sold
Purchase Type For Sale
Square Footage 1,971 sqft
Price per Sqft $154
Subdivision Waterford Chase Village Tr D
MLS Listing ID O5878166
Sold Date 09/16/20
Bedrooms 3
Full Baths 2
HOA Fees $35/ann
HOA Y/N Yes
Year Built 1999
Annual Tax Amount $4,019
Lot Size 6,534 Sqft
Acres 0.15
Property Description
An adorable and bright house with breathtaking Water View, Well Maintained Home with 3 Bedrooms and 2 Bathrooms located in Waterford Lakes. You can enjoy sitting in your Family Room and Screen Porch to see the Beautiful View of Lake. A large Master Bedroom and An Additional Bedroom adjacent to Master Bedroom with Double Door, that could be used as an Office or Baby's Room. Skylights in Master Bathroom and Second Bathroom. This house has Upgrades including New Granite Countertops throughout, Microwave oven installed, New Bathroom Vanities with Granite Countertops in Master Bathroom and 2nd Bathroom in 2019. Dishwasher in 2020. Also roof was replaced in 2017 and fresh exterior painting in 2018. Waterford Lakes is resort style living at it's best and One Stop Shopping Mall, Restaurants, Stoney Brook and East Wood Golf Courses, UCF, Near Orlando International Airport, Downtown Orlando, Cocoa Beach, not too far from Disney World and all Theme Parks. Also a few minutes from 408, 417, and 528 Highways.
Location
State FL
County Orange
Community Waterford Chase Village Tr D
Zoning P-D
Rooms
Other Rooms Attic, Bonus Room, Breakfast Room Separate, Family Room, Formal Dining Room Separate, Formal Living Room Separate, Inside Utility
Interior
Interior Features Built-in Features, Ceiling Fans(s), Eat-in Kitchen, Kitchen/Family Room Combo, Living Room/Dining Room Combo, Open Floorplan, Skylight(s), Walk-In Closet(s)
Heating Central, Electric
Cooling Central Air
Flooring Carpet, Tile
Fireplace false
Appliance Built-In Oven, Convection Oven, Dishwasher, Disposal, Dryer, Electric Water Heater, Exhaust Fan, Gas Water Heater, Microwave, Refrigerator, Washer
Laundry Laundry Room
Exterior
Exterior Feature Irrigation System, Sidewalk, Sprinkler Metered
Garage Spaces 2.0
Utilities Available Cable Connected, Electricity Connected, Fire Hydrant, Sprinkler Meter, Street Lights, Underground Utilities, Water Connected
Waterfront true
Waterfront Description Pond
View Y/N 1
View Water
Roof Type Shingle
Porch Covered, Screened
Attached Garage true
Garage true
Private Pool No
Building
Lot Description In County, Sidewalk, Street Brick, Paved
Entry Level One
Foundation Slab
Lot Size Range Up to 10,889 Sq. Ft.
Sewer Public Sewer
Water Public
Structure Type Block,Concrete,Stucco
New Construction false
Schools
Elementary Schools Camelot Elem
Middle Schools Discovery Middle
High Schools Timber Creek High
Others
Pets Allowed Yes
Senior Community No
Ownership Fee Simple
Monthly Total Fees $35
Acceptable Financing Cash, Conventional
Membership Fee Required Required
Listing Terms Cash, Conventional
Special Listing Condition None
Read Less Info
Want to know what your home might be worth? Contact us for a FREE valuation!

Our team is ready to help you sell your home for the highest possible price ASAP

© 2024 My Florida Regional MLS DBA Stellar MLS. All Rights Reserved.
Bought with SOGO REAL ESTATE SERVICES LLC

"My job is to find and attract mastery-based agents to the office, protect the culture, and make sure everyone is happy! "







