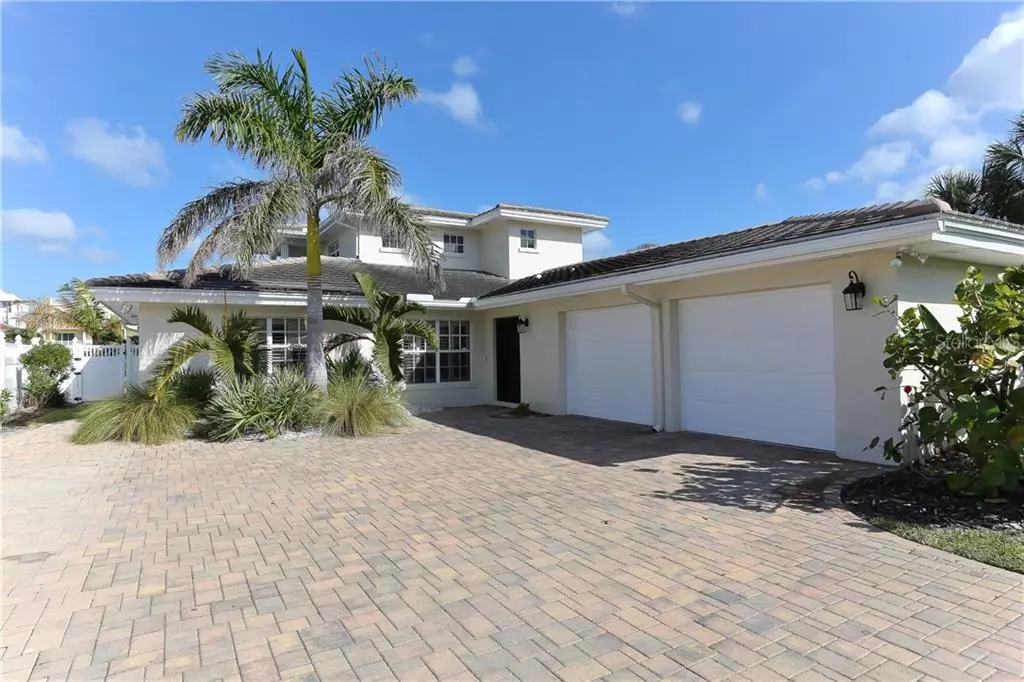$1,250,000
$1,295,000
3.5%For more information regarding the value of a property, please contact us for a free consultation.
4 Beds
3 Baths
2,350 SqFt
SOLD DATE : 02/02/2021
Key Details
Sold Price $1,250,000
Property Type Single Family Home
Sub Type Single Family Residence
Listing Status Sold
Purchase Type For Sale
Square Footage 2,350 sqft
Price per Sqft $531
Subdivision Bayside Sub 4
MLS Listing ID U8107266
Sold Date 02/02/21
Bedrooms 4
Full Baths 3
Construction Status Financing,Inspections
HOA Y/N No
Year Built 1955
Annual Tax Amount $10,778
Lot Size 8,276 Sqft
Acres 0.19
Lot Dimensions 66x125
Property Description
Welcome to the Boating and beach lover's paradise! Bayside drive is on the South end of Fun-loving Clearwater Beach, the No. 1
beach in America. This home's large dock is equipped with a 7000 lb. cradle lift on 70+Ft Seawall. Soak up the Sunsets and Dolphin
watch from your sparkling Heated pool and spill over Spa. The Gourmet Kitchen was completely remodeled in 2018 with all the
modern upgrades, Beautiful wood cabinets, Granite Counter tops, High End appliances, and even a Wine Refrigerator. The
Commercial Grade Gas Range has 2 Ovens, 6 Burners and a Griddle. The Pot Filler is a wonderful time saver too. And a breakfast
bar that seats 6. There are 2 Master Bedroom options. The 2nd floor Master Suite has his and hers closets, large sitting area,
private Bathroom with Duel Sinks, an Outside balcony to look out over the water, and a Loft area. The 1st Floor Master Bedroom
also has a private Bathroom and is on the opposite side of the home from the other 2 bedrooms and Guest Bathroom. You will enjoy
the water view from all of the Living/Entertaining areas of this wonderful home. Too many upgrades to list. Call for your private
showing, today.
Location
State FL
County Pinellas
Community Bayside Sub 4
Zoning RES
Rooms
Other Rooms Great Room, Inside Utility
Interior
Interior Features Ceiling Fans(s), Kitchen/Family Room Combo, Open Floorplan, Solid Wood Cabinets, Split Bedroom, Stone Counters, Walk-In Closet(s), Window Treatments
Heating Central, Electric
Cooling Central Air
Flooring Ceramic Tile, Travertine, Wood
Furnishings Negotiable
Fireplace false
Appliance Dishwasher, Disposal, Electric Water Heater, Microwave, Range, Range Hood, Refrigerator, Water Purifier, Wine Refrigerator
Laundry Inside, Laundry Closet
Exterior
Exterior Feature Balcony, Fence, French Doors, Irrigation System, Outdoor Shower, Rain Gutters
Garage Garage Door Opener
Garage Spaces 2.0
Fence Vinyl, Wood
Pool Fiber Optic Lighting, Gunite, Heated, In Ground, Salt Water, Self Cleaning
Utilities Available BB/HS Internet Available, Cable Connected, Electricity Available, Natural Gas Connected, Public, Sewer Connected, Sprinkler Recycled, Street Lights, Water Connected
Waterfront Description Intracoastal Waterway
View Y/N 1
Water Access 1
Water Access Desc Intracoastal Waterway
View Water
Roof Type Metal,Tile
Porch Patio, Rear Porch, Side Porch
Attached Garage true
Garage true
Private Pool Yes
Building
Lot Description Flood Insurance Required, FloodZone, City Limits, Level, Near Public Transit, Street Dead-End, Paved
Story 2
Entry Level Two
Foundation Slab
Lot Size Range 0 to less than 1/4
Sewer Public Sewer
Water Public
Architectural Style Florida
Structure Type Block
New Construction false
Construction Status Financing,Inspections
Schools
Elementary Schools Sandy Lane Elementary-Pn
Middle Schools Dunedin Highland Middle-Pn
High Schools Clearwater High-Pn
Others
Senior Community No
Ownership Fee Simple
Acceptable Financing Cash, Conventional
Listing Terms Cash, Conventional
Special Listing Condition None
Read Less Info
Want to know what your home might be worth? Contact us for a FREE valuation!

Our team is ready to help you sell your home for the highest possible price ASAP

© 2024 My Florida Regional MLS DBA Stellar MLS. All Rights Reserved.
Bought with REALTY EXCELLENCE ADAMO & ASSO

"My job is to find and attract mastery-based agents to the office, protect the culture, and make sure everyone is happy! "







