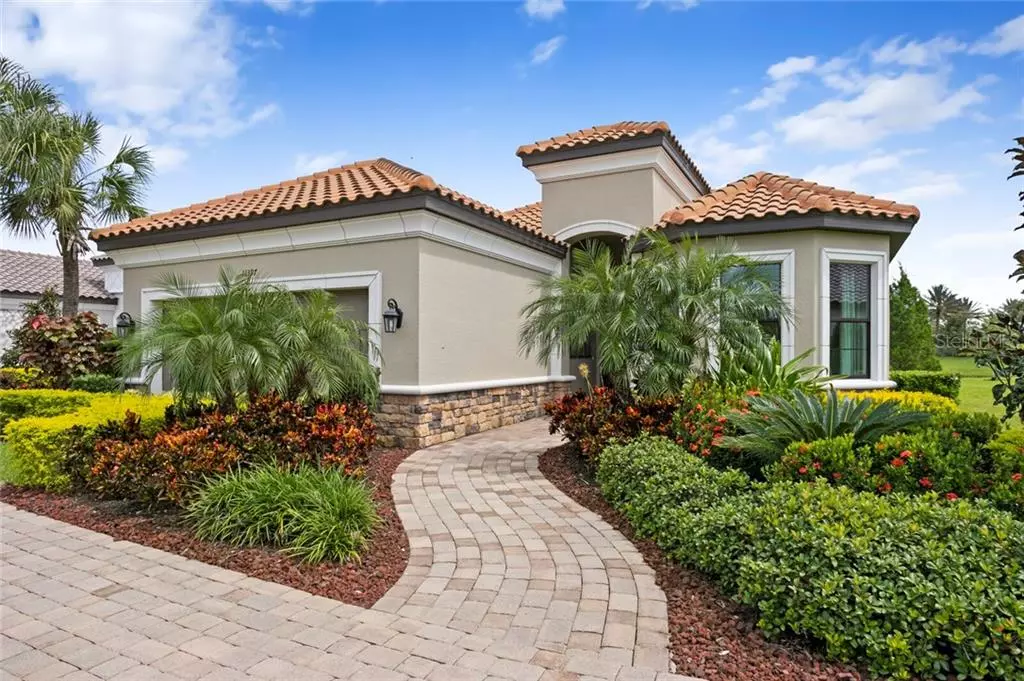$620,000
$630,000
1.6%For more information regarding the value of a property, please contact us for a free consultation.
3 Beds
3 Baths
2,367 SqFt
SOLD DATE : 11/20/2020
Key Details
Sold Price $620,000
Property Type Single Family Home
Sub Type Single Family Residence
Listing Status Sold
Purchase Type For Sale
Square Footage 2,367 sqft
Price per Sqft $261
Subdivision Esplanade/Starkey Ranch Ph 1
MLS Listing ID T3266894
Sold Date 11/20/20
Bedrooms 3
Full Baths 3
HOA Fees $286/mo
HOA Y/N Yes
Year Built 2016
Annual Tax Amount $9,281
Lot Size 0.270 Acres
Acres 0.27
Lot Dimensions 96x148x67x148
Property Description
ATTENTION INVESTORS: here's your chance to purchase a Builder's active model home in the highly sought-after gated & maintenance-free community of Esplanade in Starkey Ranch. Take a VIDEO TOUR of this beautiful model home now at www.11397Juglans.com. Built in 2016, this MODEL HOME has been leased back by the Builder (Taylor Morrison) from Day 1 and has never been lived in. Builder is currently paying $2,925/month on a lease that runs through Q3 of 2021 and builder anticipates needing to lease this home for at least 2 more years and possibly longer depending on how long it takes them to sell out in this community. Invest now with a perfect tenant - a Builder who pays on time, has the home professionally cleaned and never lives in it! This home is a custom Builder showcase property, including more than $270K worth of upgrades. This Taylor Morrison Lazio model, features 3 bedrooms + office, 3 full baths and over 2,300sqft - all situated on a premium, oversized quarter-acre+ waterfront lot. This attractive design features a tile roof, stacked stone exterior & mature, tropical landscaping. Upon entry, you’ll find premium finishes throughout from professional designer selected hardwood floors, custom millwork & lighting, crown molding, neutral colors & more. Just off the foyer at the front of the home is the 3rd bedroom with a bay window structural upgrade and 3rd full bath. To the left is your 2nd bedroom with full ensuite bath, including a frameless glass shower and the large inside utility room. The utility room features a sink, plenty of cabinet storage and opens to the oversized, tandem 3-car garage. Continue through the foyer to the large study that makes for a perfect home office/den and the main living areas. You’ll find a very open concept floor plan with the dining room, family room and gourmet kitchen. Tray ceilings, crown molding, 8ft doors, decorative millwork and designer mirrors/wall treatments are just some of the upgrades to main living areas of this beautiful home. The gourmet kitchen features premium cabinets, counters, lighting and appliances, including a 5-burner gas cooktop and convection oven. At the back of the home is the private Master Suite including an upgraded bay window extension, tray ceilings, crown molding & views of your private backyard pool & pond. The Master Bath features an oversized walk-in shower w/3 shower heads, dual vanities, quartz counters & a large walk-in closet w/custom organizer. Head outside to your oversized screened lanai featuring a gorgeous custom $85K outdoor kitchen, pool & spa package along with beautiful water views & no rear neighbors. Just a few doors down from this home is the private Esplanade community 6,000sqft clubhouse featuring a lifestyle director, concierge services, fitness center, massage room, activities rooms, indoor/outdoor kitchens, a resort style pool w/hot tub, fire pit, dog park, playground, tennis & more! Come see all that Starkey Ranch has to offer!
Location
State FL
County Pasco
Community Esplanade/Starkey Ranch Ph 1
Zoning MPUD
Rooms
Other Rooms Den/Library/Office, Family Room, Great Room, Inside Utility
Interior
Interior Features Built-in Features, Ceiling Fans(s), Crown Molding, Eat-in Kitchen, High Ceilings, Kitchen/Family Room Combo, Open Floorplan, Solid Wood Cabinets, Split Bedroom, Stone Counters, Thermostat, Tray Ceiling(s), Walk-In Closet(s), Window Treatments
Heating Central, Electric
Cooling Central Air
Flooring Carpet, Ceramic Tile, Hardwood
Fireplace false
Appliance Built-In Oven, Convection Oven, Cooktop, Dishwasher, Disposal, Dryer, Gas Water Heater, Microwave, Range Hood, Refrigerator, Tankless Water Heater, Washer
Laundry Inside, Laundry Room
Exterior
Exterior Feature Fence, Hurricane Shutters, Irrigation System, Outdoor Grill, Outdoor Kitchen, Rain Gutters, Sidewalk, Sliding Doors
Garage Driveway, Ground Level, Oversized, Tandem
Garage Spaces 3.0
Pool Child Safety Fence, Gunite, In Ground
Community Features Association Recreation - Owned, Deed Restrictions, Fitness Center, Gated, Irrigation-Reclaimed Water, Park, Playground, Pool, Sidewalks, Tennis Courts
Utilities Available Cable Connected, Electricity Connected, Natural Gas Connected, Public, Sewer Connected, Underground Utilities, Water Connected
Amenities Available Clubhouse, Fitness Center, Gated, Maintenance, Park, Playground, Pool, Recreation Facilities, Shuffleboard Court, Tennis Court(s)
Waterfront Description Pond
View Y/N 1
View Trees/Woods, Water
Roof Type Tile
Porch Enclosed, Front Porch, Rear Porch, Screened
Attached Garage true
Garage true
Private Pool Yes
Building
Lot Description Conservation Area, In County, Irregular Lot, Level, Oversized Lot, Sidewalk, Paved, Private
Story 1
Entry Level One
Foundation Slab
Lot Size Range 1/4 to less than 1/2
Builder Name Taylor Morrison
Sewer Public Sewer
Water Public
Architectural Style Florida, Ranch, Spanish/Mediterranean, Traditional
Structure Type Block,Stucco
New Construction false
Schools
Elementary Schools Longleaf Elementary-Po
Middle Schools River Ridge Middle-Po
High Schools River Ridge High-Po
Others
Pets Allowed Breed Restrictions, Yes
HOA Fee Include Pool,Maintenance Grounds,Management,Recreational Facilities,Security
Senior Community No
Ownership Fee Simple
Monthly Total Fees $292
Acceptable Financing Cash, Conventional, FHA, VA Loan
Membership Fee Required Required
Listing Terms Cash, Conventional, FHA, VA Loan
Special Listing Condition None
Read Less Info
Want to know what your home might be worth? Contact us for a FREE valuation!

Our team is ready to help you sell your home for the highest possible price ASAP

© 2024 My Florida Regional MLS DBA Stellar MLS. All Rights Reserved.
Bought with COLDWELL BANKER RESIDENTIAL

"My job is to find and attract mastery-based agents to the office, protect the culture, and make sure everyone is happy! "







