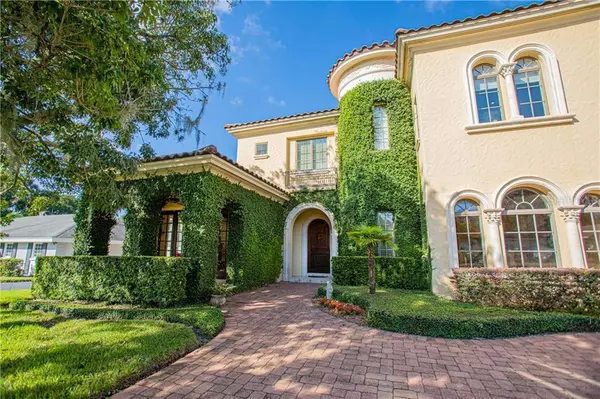$1,440,000
$1,525,000
5.6%For more information regarding the value of a property, please contact us for a free consultation.
6 Beds
5 Baths
5,601 SqFt
SOLD DATE : 04/26/2021
Key Details
Sold Price $1,440,000
Property Type Single Family Home
Sub Type Single Family Residence
Listing Status Sold
Purchase Type For Sale
Square Footage 5,601 sqft
Price per Sqft $257
Subdivision Lake Ivanhoe Heights
MLS Listing ID O5900072
Sold Date 04/26/21
Bedrooms 6
Full Baths 4
Half Baths 1
Construction Status Financing,Inspections
HOA Y/N No
Year Built 2007
Annual Tax Amount $21,844
Lot Size 0.340 Acres
Acres 0.34
Lot Dimensions 110x136
Property Description
Located on an oversized lot in the heart of College Park, this luxury 6 bedroom, 4.5 bath Mediterranean home is as grand as it is practical. The attention to detail and quality finishes throughout the home include intricate tile work, granite countertops, Busby custom cabinetry and built-ins, and a stone fireplace mantle. The main level of the home flows effortlessly between the formal living and dining spaces to the open concept chef’s kitchen, family room, and a large bedroom/bonus room. Sliding glass pocket doors and a wall of French doors open to allow for indoor/outdoor living. Whether preparing dinner or hosting a party, the kitchen exceeds expectations with its high-end appliances and a large butler’s pantry that includes a secondary refrigerator and sink. A dedicated office near the family room is complete with built-in cabinetry to keep files organized. With over 1500 square feet of outdoor living space, the entertainment options are endless. The lanai is equipped with a full summer kitchen and bar, retractable screens, and a see through fireplace overlooking the beautiful pool and spa. Walk up the grand staircase and enter the spacious master suite with high ceilings, dual closets, and a luxurious, well-appointed bathroom that includes a steam shower. Four additional bedrooms with ensuite bathrooms and a laundry room are located on this level. A large balcony offers views of Lake Ivanhoe and the downtown skyline. A cobblestone-paved circular drive and an oversized two car garage provide ample off-street parking. The home is situated on the fourth lot up from the lake, so bring your paddle boards and kayaks! Walk to restaurants and shops on Edgewater Drive. Enjoy resort style living only minutes from downtown Orlando. This location cannot be beat! Zoned for Princeton Elementary and Edgewater High and just five minutes from Lake Highland Prep School and Bishop Moore.
Location
State FL
County Orange
Community Lake Ivanhoe Heights
Zoning R-1/T/W/RP
Rooms
Other Rooms Den/Library/Office, Formal Dining Room Separate, Formal Living Room Separate, Great Room, Inside Utility
Interior
Interior Features Built-in Features, Ceiling Fans(s), Central Vaccum, Crown Molding, Eat-in Kitchen, High Ceilings, Solid Surface Counters, Solid Wood Cabinets, Thermostat, Tray Ceiling(s), Vaulted Ceiling(s), Walk-In Closet(s), Window Treatments
Heating Central, Zoned
Cooling Central Air, Zoned
Flooring Brick, Carpet, Marble, Slate, Travertine, Wood
Fireplaces Type Gas, Living Room
Fireplace true
Appliance Bar Fridge, Built-In Oven, Dishwasher, Disposal, Dryer, Ice Maker, Microwave, Range, Range Hood, Refrigerator, Washer, Wine Refrigerator
Laundry Inside, Laundry Room
Exterior
Exterior Feature Fence, French Doors, Irrigation System, Lighting, Outdoor Grill, Outdoor Kitchen, Rain Gutters, Sliding Doors
Parking Features Circular Driveway, Garage Door Opener
Garage Spaces 2.0
Fence Vinyl
Pool In Ground, Lighting
Utilities Available BB/HS Internet Available, Cable Connected, Electricity Connected, Natural Gas Connected, Public, Sewer Connected, Street Lights, Water Connected
View Y/N 1
Roof Type Tile
Attached Garage true
Garage true
Private Pool Yes
Building
Lot Description Oversized Lot, Paved
Entry Level Two
Foundation Slab
Lot Size Range 1/4 to less than 1/2
Sewer Public Sewer
Water Public
Architectural Style Spanish/Mediterranean
Structure Type Stucco
New Construction false
Construction Status Financing,Inspections
Schools
Elementary Schools Princeton Elem
Middle Schools College Park Middle
High Schools Edgewater High
Others
Senior Community No
Ownership Fee Simple
Acceptable Financing Cash, Conventional
Listing Terms Cash, Conventional
Special Listing Condition None
Read Less Info
Want to know what your home might be worth? Contact us for a FREE valuation!

Our team is ready to help you sell your home for the highest possible price ASAP

© 2024 My Florida Regional MLS DBA Stellar MLS. All Rights Reserved.
Bought with KELLY PRICE & COMPANY LLC

"My job is to find and attract mastery-based agents to the office, protect the culture, and make sure everyone is happy! "







