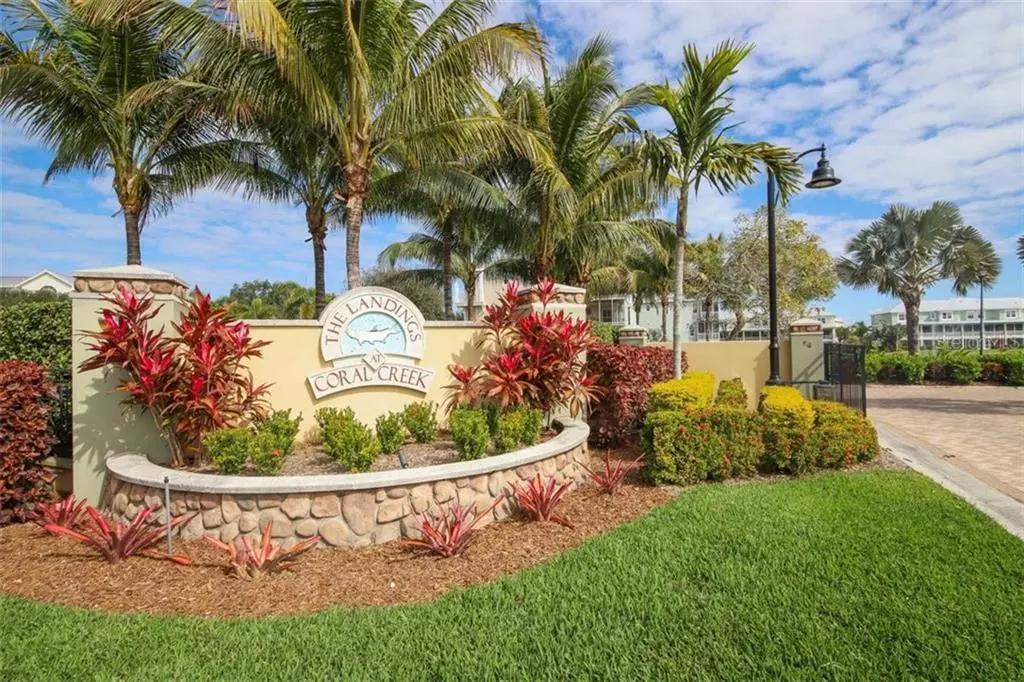$385,000
$385,000
For more information regarding the value of a property, please contact us for a free consultation.
3 Beds
3 Baths
2,378 SqFt
SOLD DATE : 02/26/2021
Key Details
Sold Price $385,000
Property Type Townhouse
Sub Type Townhouse
Listing Status Sold
Purchase Type For Sale
Square Footage 2,378 sqft
Price per Sqft $161
Subdivision Landings Coral Crk
MLS Listing ID D6115935
Sold Date 02/26/21
Bedrooms 3
Full Baths 3
Construction Status Inspections
HOA Fees $425/mo
HOA Y/N Yes
Year Built 2014
Annual Tax Amount $4,034
Property Description
This impeccably maintained 3 bedroom/3 bath/4 car garage townhome overlooks a preserve & Coral Creek for full privacy. Upgrades include an elevator that services the garage & all levels of townhome. Living room enhancements include an electric fireplace accentuated with a stone wall. Stonework carries onto center island in kitchen. Kitchen is further complimented with stainless appliances, granite, tile backsplash and a walk-in pantry. Two master suites are highlighted on top floor and a 3rd bedroom/den is on main level. Main master suite offers a tray ceiling with crown molding, a large soaking tub, separate shower & dual sinks. Second master suite is spacious and set up as an en suite with its own private bath. Enjoy the many amenities The Landings at Coral Creek offers; a resort style pool, jacuzzi, clubhouse, fitness center, tennis courts & dock area with kayak launch to Coral Creek. 1 ½ miles to the Boca Grande Causeway which is world renowned for its famous tarpon fishing & azure beaches. Conveniently located to several area golf courses, restaurants, beaches & more.
Location
State FL
County Charlotte
Community Landings Coral Crk
Zoning RSF3.5
Rooms
Other Rooms Great Room, Inside Utility
Interior
Interior Features Ceiling Fans(s), Elevator, Living Room/Dining Room Combo, Open Floorplan, Split Bedroom, Stone Counters, Walk-In Closet(s), Window Treatments
Heating Central
Cooling Central Air
Flooring Carpet, Ceramic Tile, Hardwood
Fireplaces Type Electric, Living Room
Fireplace true
Appliance Dishwasher, Disposal, Dryer, Electric Water Heater, Microwave, Range, Refrigerator, Washer
Laundry Inside, Laundry Room, Upper Level
Exterior
Exterior Feature Sliding Doors, Tennis Court(s)
Garage Driveway, Garage Door Opener, Guest, Oversized
Garage Spaces 4.0
Pool Gunite, Heated, In Ground
Community Features Deed Restrictions, Fitness Center, Gated, Pool, Tennis Courts, Water Access, Waterfront
Utilities Available BB/HS Internet Available, Electricity Available, Electricity Connected, Phone Available, Public, Sewer Available, Sewer Connected, Water Available, Water Connected
Amenities Available Clubhouse, Dock, Elevator(s), Fitness Center, Gated, Pool, Recreation Facilities, Tennis Court(s)
Waterfront false
View Y/N 1
Water Access 1
Water Access Desc Creek
View Park/Greenbelt, Water
Roof Type Metal
Porch Covered, Rear Porch, Screened
Attached Garage true
Garage true
Private Pool No
Building
Lot Description FloodZone, Greenbelt, Paved
Story 2
Entry Level Two
Foundation Stem Wall
Lot Size Range Non-Applicable
Builder Name D.R. Horton
Sewer Public Sewer
Water Public
Structure Type Block,Stucco
New Construction false
Construction Status Inspections
Others
Pets Allowed Number Limit, Size Limit, Yes
HOA Fee Include Pool,Maintenance Structure,Maintenance Grounds,Pool,Recreational Facilities
Senior Community No
Pet Size Large (61-100 Lbs.)
Ownership Fee Simple
Monthly Total Fees $425
Acceptable Financing Cash, Conventional
Membership Fee Required Required
Listing Terms Cash, Conventional
Num of Pet 2
Special Listing Condition None
Read Less Info
Want to know what your home might be worth? Contact us for a FREE valuation!

Our team is ready to help you sell your home for the highest possible price ASAP

© 2024 My Florida Regional MLS DBA Stellar MLS. All Rights Reserved.
Bought with KEY REALTY, INC.

"My job is to find and attract mastery-based agents to the office, protect the culture, and make sure everyone is happy! "







