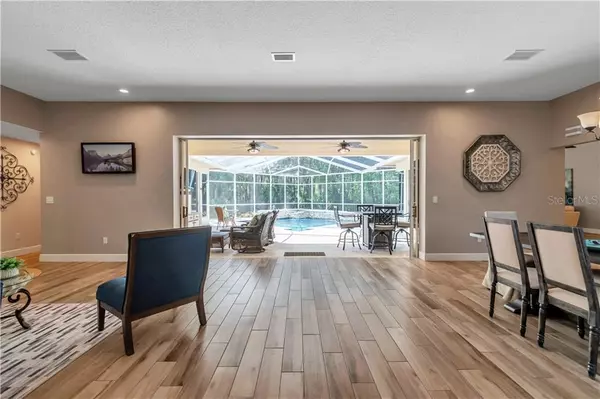$720,000
$699,000
3.0%For more information regarding the value of a property, please contact us for a free consultation.
4 Beds
3 Baths
2,650 SqFt
SOLD DATE : 04/28/2021
Key Details
Sold Price $720,000
Property Type Single Family Home
Sub Type Single Family Residence
Listing Status Sold
Purchase Type For Sale
Square Footage 2,650 sqft
Price per Sqft $271
Subdivision Greenhaven Unit Three
MLS Listing ID U8117771
Sold Date 04/28/21
Bedrooms 4
Full Baths 2
Half Baths 1
Construction Status Inspections
HOA Fees $160/qua
HOA Y/N Yes
Year Built 1992
Annual Tax Amount $6,112
Lot Size 2.000 Acres
Acres 2.0
Lot Dimensions 122x149
Property Description
Located in East Lake Woodlands, considered to be Pinellas County's premier gated community, this meticulously appointed and well-maintained one-family, 4-bedroom, and 2.5-bath home sits on an extra-large corner conservation lot to ensure privacy and where no one can build behind. Idyllic location for nature lovers. Chef’s kitchen designed and equipped to satisfy your cooking and entertaining needs; complete with center island, breakfast bar, and built-in wine rack and refrigerator. Family room off kitchen; spacious living room and dining room with gleaming wood plank floors; pocket sliders to the lanai make it an extension of the living room. Master bedroom with master bath; 3 airy bedrooms – you can use one as a home office/den. Beautifully remodeled bathrooms. Pool/deck completely redone; gas heated pool/spa; 1/2-bath pool bath. New gutters and A/C; fenced-in yard; new tile roof in 2018; 2-car garage; lush landscaping and irrigation system. Community features private country club, 2 championship golf courses, pools, tennis courts and fitness center. This show-stopper home is move-in ready and priced to sell. Call me today for a showing.
Location
State FL
County Pinellas
Community Greenhaven Unit Three
Zoning RPD-2.5_1.0
Rooms
Other Rooms Attic, Formal Dining Room Separate, Inside Utility
Interior
Interior Features Built-in Features, Ceiling Fans(s), High Ceilings, Kitchen/Family Room Combo, Living Room/Dining Room Combo, Open Floorplan, Solid Surface Counters, Solid Wood Cabinets, Split Bedroom, Walk-In Closet(s), Window Treatments
Heating Central, Electric
Cooling Central Air
Flooring Tile
Fireplace false
Appliance Convection Oven, Cooktop, Dishwasher, Disposal, Electric Water Heater, Exhaust Fan, Microwave, Range Hood, Refrigerator, Washer, Wine Refrigerator
Laundry Inside, Laundry Room
Exterior
Exterior Feature Fence, Irrigation System, Rain Gutters, Sidewalk, Sliding Doors
Parking Features Oversized
Garage Spaces 2.0
Pool Gunite, In Ground, Outside Bath Access, Salt Water, Screen Enclosure
Community Features Deed Restrictions, Fitness Center, Gated, Golf Carts OK, Golf, Irrigation-Reclaimed Water, Park, Pool, Sidewalks, Tennis Courts
Utilities Available BB/HS Internet Available, Cable Available, Electricity Available, Sewer Connected, Sprinkler Recycled, Street Lights, Water Available
View Trees/Woods
Roof Type Tile
Porch Covered, Front Porch, Rear Porch, Screened
Attached Garage true
Garage true
Private Pool Yes
Building
Lot Description Conservation Area, Corner Lot, Near Golf Course, Oversized Lot, Sidewalk, Paved
Story 1
Entry Level One
Foundation Slab
Lot Size Range 2 to less than 5
Sewer Public Sewer
Water Public
Structure Type Block,Stucco
New Construction false
Construction Status Inspections
Schools
Elementary Schools Forest Lakes Elementary-Pn
Middle Schools Carwise Middle-Pn
High Schools East Lake High-Pn
Others
Pets Allowed Yes
HOA Fee Include 24-Hour Guard,Security
Senior Community No
Ownership Fee Simple
Monthly Total Fees $160
Acceptable Financing Cash, Conventional, VA Loan
Membership Fee Required Required
Listing Terms Cash, Conventional, VA Loan
Special Listing Condition None
Read Less Info
Want to know what your home might be worth? Contact us for a FREE valuation!

Our team is ready to help you sell your home for the highest possible price ASAP

© 2024 My Florida Regional MLS DBA Stellar MLS. All Rights Reserved.
Bought with PREMIER SOTHEBYS INTL REALTY

"My job is to find and attract mastery-based agents to the office, protect the culture, and make sure everyone is happy! "







