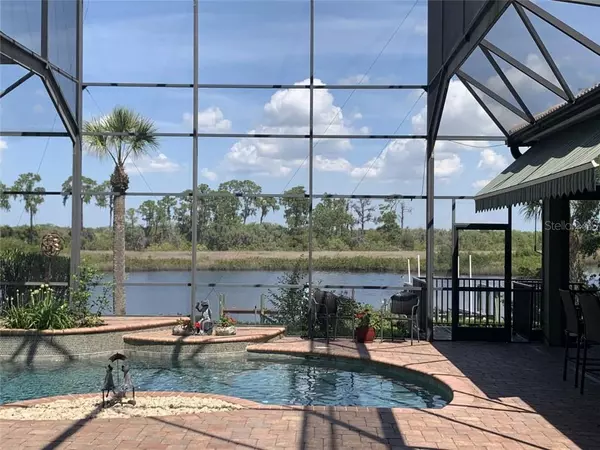$1,600,000
$1,600,000
For more information regarding the value of a property, please contact us for a free consultation.
4 Beds
4 Baths
4,829 SqFt
SOLD DATE : 04/30/2021
Key Details
Sold Price $1,600,000
Property Type Single Family Home
Sub Type Single Family Residence
Listing Status Sold
Purchase Type For Sale
Square Footage 4,829 sqft
Price per Sqft $331
Subdivision Waterlefe Golf & River Club - The Shores
MLS Listing ID A4495237
Sold Date 04/30/21
Bedrooms 4
Full Baths 3
Half Baths 1
Construction Status Inspections
HOA Fees $229/qua
HOA Y/N Yes
Year Built 2004
Annual Tax Amount $17,209
Lot Size 0.560 Acres
Acres 0.56
Lot Dimensions 100x245
Property Description
The Shores at Waterlefe - an exquisite community located within the Gates of Waterlefe Golf & River Club along the Southern Shore of the Manatee River with only 30 residences! Newly remodeled Kitchen and entire first floor - straight from the pages of Southern Living! Your guest will be in amazement as the walk through the double front doors and take in the jaw dropping views afforded the owner. Unspoiled nature beyond the Manatee River await with a salt water island and pine trees that are home to multiple birds including the communities annual Bald Eagles that nest just out of reach but close enough to watch the eaglets grow and leave the nest each winter - truly incredible. New pool and spa surface along with a reinvented outdoor space with built in grill, refrigerator and fireplace. Upstairs is a bonus space that can be reimagined to your desires - currently a movie room/pool table and office space with an elevated view - remarkable!
Location
State FL
County Manatee
Community Waterlefe Golf & River Club - The Shores
Zoning PDR/CH
Interior
Interior Features Cathedral Ceiling(s), Ceiling Fans(s), Crown Molding, Eat-in Kitchen, Kitchen/Family Room Combo, Solid Surface Counters, Solid Wood Cabinets, Split Bedroom, Walk-In Closet(s)
Heating Central, Electric, Heat Pump, Zoned
Cooling Central Air
Flooring Bamboo, Carpet, Marble
Fireplace false
Appliance Cooktop, Dishwasher, Disposal, Dryer, Microwave, Range Hood, Refrigerator, Washer
Laundry Inside, Laundry Room
Exterior
Exterior Feature Hurricane Shutters, Irrigation System, Lighting, Outdoor Kitchen, Rain Gutters, Sliding Doors
Parking Features Driveway, Oversized, Tandem
Garage Spaces 3.0
Pool Auto Cleaner, Gunite, Heated, In Ground, Lighting, Salt Water, Screen Enclosure
Community Features Association Recreation - Owned, Deed Restrictions, Fishing, Fitness Center, Gated, Golf Carts OK, Golf, Playground, Pool, Sidewalks, Special Community Restrictions, Water Access, Waterfront
Utilities Available BB/HS Internet Available, Cable Connected, Electricity Connected, Natural Gas Connected, Public, Sewer Connected, Sprinkler Well, Street Lights, Underground Utilities, Water Connected
Waterfront Description River Front
View Y/N 1
Water Access 1
Water Access Desc River
View Golf Course, Trees/Woods, Water
Roof Type Tile
Attached Garage true
Garage true
Private Pool Yes
Building
Lot Description In County, Level, Near Golf Course, Near Marina, Sidewalk, Paved
Story 2
Entry Level Two
Foundation Slab
Lot Size Range 1/2 to less than 1
Sewer Public Sewer
Water Public
Architectural Style Spanish/Mediterranean
Structure Type Block,Stucco
New Construction false
Construction Status Inspections
Schools
Elementary Schools Freedom Elementary
Middle Schools Carlos E. Haile Middle
High Schools Parrish Community High
Others
Pets Allowed Yes
HOA Fee Include 24-Hour Guard,Cable TV,Common Area Taxes,Pool,Fidelity Bond,Internet,Management,Pool,Recreational Facilities,Security
Senior Community No
Pet Size Large (61-100 Lbs.)
Ownership Fee Simple
Monthly Total Fees $270
Acceptable Financing Cash, Conventional
Membership Fee Required Required
Listing Terms Cash, Conventional
Num of Pet 3
Special Listing Condition None
Read Less Info
Want to know what your home might be worth? Contact us for a FREE valuation!

Our team is ready to help you sell your home for the highest possible price ASAP

© 2025 My Florida Regional MLS DBA Stellar MLS. All Rights Reserved.
Bought with COLDWELL BANKER REALTY
"My job is to find and attract mastery-based agents to the office, protect the culture, and make sure everyone is happy! "







