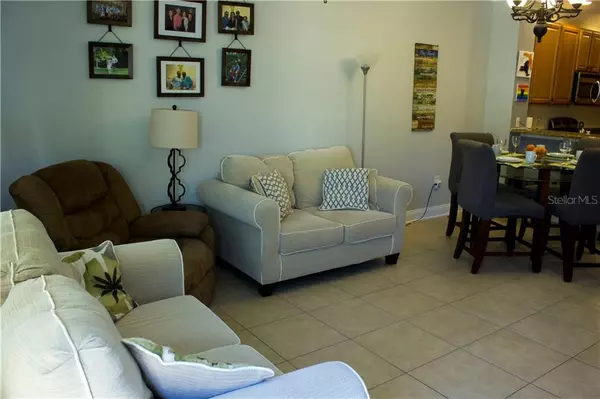$199,000
$199,000
For more information regarding the value of a property, please contact us for a free consultation.
3 Beds
2 Baths
1,420 SqFt
SOLD DATE : 05/28/2021
Key Details
Sold Price $199,000
Property Type Townhouse
Sub Type Townhouse
Listing Status Sold
Purchase Type For Sale
Square Footage 1,420 sqft
Price per Sqft $140
Subdivision Tierra Del Sol
MLS Listing ID S5048142
Sold Date 05/28/21
Bedrooms 3
Full Baths 2
Construction Status Appraisal,Inspections
HOA Fees $170/mo
HOA Y/N Yes
Year Built 2008
Annual Tax Amount $2,012
Lot Size 1,306 Sqft
Acres 0.03
Property Description
A MUST SEE HOME! Great first home or investment property. Enjoy the FL sunshine in your private, gated courtyard. Feel secure in the hurricane proof, double pane, thermal UV windows. Storm and entry door opens to invite you into this beautiful, well kept home. The oak stairway takes you up to beautiful laminate flooring throughout the upstairs bedrooms. Air Conditioner was replaced 2 years ago. Being sold unfurnished. Close to restaurants, schools and shopping in the heart of Four Corners near Champions Gate. Disney, Sea World, Universal Studios, water parks, golf courses and state parks are a short drive away. Easy access to I4 for easy commute to Orlando, Tampa or the beach. Orlando International airport is less than an hour away. Schedule your showing before it is too late; the last property sold in this development in less than 48 hours.
Location
State FL
County Polk
Community Tierra Del Sol
Interior
Interior Features Ceiling Fans(s), Crown Molding, High Ceilings, Living Room/Dining Room Combo, Open Floorplan, Stone Counters, Thermostat, Walk-In Closet(s), Window Treatments
Heating Heat Pump
Cooling Central Air
Flooring Ceramic Tile, Laminate
Furnishings Unfurnished
Fireplace false
Appliance Dishwasher, Dryer, Electric Water Heater, Exhaust Fan, Microwave, Range, Refrigerator, Washer
Laundry Laundry Room, Upper Level
Exterior
Exterior Feature Irrigation System, Lighting, Other, Rain Gutters, Sidewalk, Sliding Doors
Parking Features Curb Parking, Guest, On Street
Pool Heated, In Ground, Lighting, Outside Bath Access
Community Features Buyer Approval Required, Fitness Center, Pool, Sidewalks, Wheelchair Access
Utilities Available Cable Connected, Electricity Connected, Fiber Optics, Fire Hydrant, Phone Available, Sewer Connected, Sprinkler Recycled, Street Lights, Underground Utilities, Water Connected
Amenities Available Clubhouse, Fitness Center, Pool, Vehicle Restrictions
Roof Type Tile
Porch Patio
Garage false
Private Pool No
Building
Entry Level Two
Foundation Slab
Lot Size Range 0 to less than 1/4
Sewer Public Sewer
Water Public
Architectural Style Courtyard
Structure Type Block,Stucco,Wood Frame
New Construction false
Construction Status Appraisal,Inspections
Schools
Elementary Schools Citrus Ridge
Middle Schools Citrus Ridge
High Schools Ridge Community Senior High
Others
Pets Allowed Breed Restrictions, Number Limit, Size Limit, Yes
HOA Fee Include Maintenance Grounds,Management,Trash
Senior Community No
Pet Size Medium (36-60 Lbs.)
Ownership Fee Simple
Monthly Total Fees $170
Acceptable Financing Cash, Conventional, FHA, VA Loan
Membership Fee Required Required
Listing Terms Cash, Conventional, FHA, VA Loan
Num of Pet 2
Special Listing Condition None
Read Less Info
Want to know what your home might be worth? Contact us for a FREE valuation!

Our team is ready to help you sell your home for the highest possible price ASAP

© 2024 My Florida Regional MLS DBA Stellar MLS. All Rights Reserved.
Bought with CENTURY 21 CARIOTI

"My job is to find and attract mastery-based agents to the office, protect the culture, and make sure everyone is happy! "







