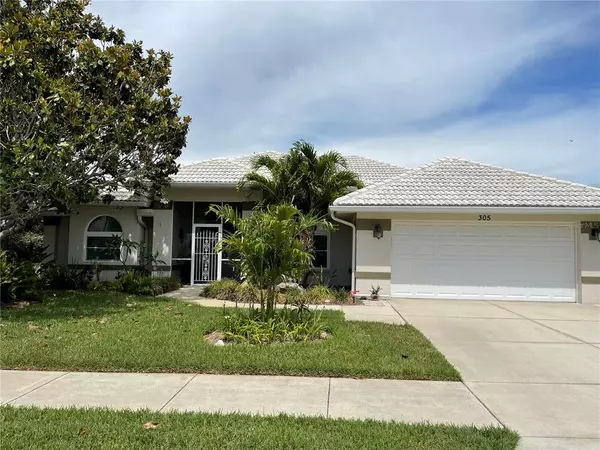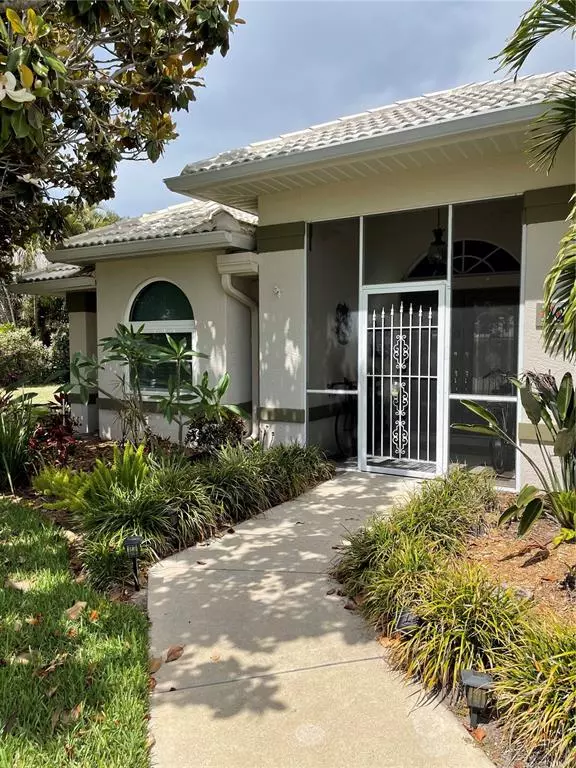$470,000
$459,900
2.2%For more information regarding the value of a property, please contact us for a free consultation.
3 Beds
2 Baths
2,047 SqFt
SOLD DATE : 06/17/2021
Key Details
Sold Price $470,000
Property Type Single Family Home
Sub Type Single Family Residence
Listing Status Sold
Purchase Type For Sale
Square Footage 2,047 sqft
Price per Sqft $229
Subdivision The Lakes Of Jacaranda
MLS Listing ID A4500616
Sold Date 06/17/21
Bedrooms 3
Full Baths 2
Construction Status Inspections
HOA Fees $45/ann
HOA Y/N Yes
Year Built 1994
Annual Tax Amount $3,274
Lot Size 10,454 Sqft
Acres 0.24
Property Description
WOW~Lakes of Jacaranda, J&J exquisitely constructed home, perfectly situated on a beautifully landscaped lot in Lakes of Jacaranda! Wonderfully designed to entertain family and friends with the open floor plan, with multiple doors/sliders sliders leading out to the gorgeous pavered lanai and salt water pool! Tile flooring throughout the home, vaulted ceilings. Beautiful kitchen with solid surface countertops are at the heart of the home. Lots of light throughout the home. The guest rooms on the Southside of the home are spacious and private. HURRICANE windows in front of the home. Garage door hurricane struts installed, Hurricane tarp protection for lanai. The master bedroom/bath has generous walk-in closet, exquisitely updated master bath and walk in shower. LOW HOA NO CDD, include tennis court, walking trails & clubhouse. Just minutes away from all Venice has to offer, beaches, shopping, golf and other cultural venues! Schedule your private showing today. This Amazing home will not last long! Professional pictures to follow.
Location
State FL
County Sarasota
Community The Lakes Of Jacaranda
Zoning RSF1
Rooms
Other Rooms Great Room, Inside Utility
Interior
Interior Features Cathedral Ceiling(s), High Ceilings, Solid Surface Counters, Walk-In Closet(s)
Heating Electric
Cooling Central Air
Flooring Ceramic Tile
Fireplace false
Appliance Dishwasher, Dryer, Electric Water Heater, Microwave, Range, Washer
Laundry Inside, Laundry Room
Exterior
Exterior Feature Irrigation System, Sidewalk, Sliding Doors, Sprinkler Metered
Garage Spaces 2.0
Pool Gunite, In Ground, Lighting, Salt Water
Community Features Association Recreation - Owned, Deed Restrictions, Irrigation-Reclaimed Water, Sidewalks, Tennis Courts
Utilities Available Cable Connected, Electricity Connected, Public, Sprinkler Well, Street Lights, Water Connected
Amenities Available Clubhouse
View Pool
Roof Type Tile
Porch Covered, Enclosed, Rear Porch, Screened
Attached Garage true
Garage true
Private Pool Yes
Building
Lot Description In County, Sidewalk, Paved
Story 1
Entry Level One
Foundation Slab
Lot Size Range 0 to less than 1/4
Sewer Public Sewer
Water Public
Structure Type Block
New Construction false
Construction Status Inspections
Schools
Elementary Schools Taylor Ranch Elementary
Middle Schools Venice Area Middle
High Schools Venice Senior High
Others
Pets Allowed Yes
HOA Fee Include Escrow Reserves Fund,Management,Private Road,Recreational Facilities
Senior Community No
Ownership Fee Simple
Monthly Total Fees $45
Acceptable Financing Cash, Conventional, FHA, VA Loan
Membership Fee Required Required
Listing Terms Cash, Conventional, FHA, VA Loan
Special Listing Condition None
Read Less Info
Want to know what your home might be worth? Contact us for a FREE valuation!

Our team is ready to help you sell your home for the highest possible price ASAP

© 2025 My Florida Regional MLS DBA Stellar MLS. All Rights Reserved.
Bought with EXIT KING REALTY
"My job is to find and attract mastery-based agents to the office, protect the culture, and make sure everyone is happy! "







