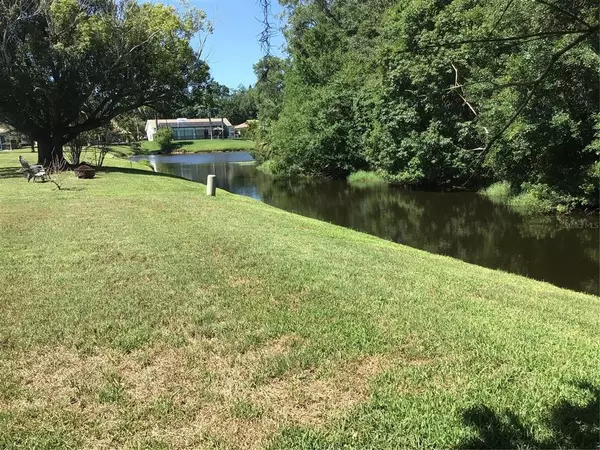$250,000
$250,000
For more information regarding the value of a property, please contact us for a free consultation.
2 Beds
2 Baths
1,662 SqFt
SOLD DATE : 07/23/2021
Key Details
Sold Price $250,000
Property Type Single Family Home
Sub Type Single Family Residence
Listing Status Sold
Purchase Type For Sale
Square Footage 1,662 sqft
Price per Sqft $150
Subdivision A Rep Of Fairway Spgs
MLS Listing ID W7834686
Sold Date 07/23/21
Bedrooms 2
Full Baths 2
Construction Status Inspections
HOA Fees $33/ann
HOA Y/N Yes
Year Built 1982
Annual Tax Amount $1,389
Lot Size 0.340 Acres
Acres 0.34
Property Description
Make your appointment Quick! Beautiful home located in desired Fairway Springs. The home greets you with triple glass sliding doors across the rear of the home, allowing for an Abundance of Natural Light. The view out those Doors is a well maintained pond. No rear neighbors so great place to sit out & enjoy the view. Prefer sceen? Enjoy the large lanai. The Home itself offers an Open floor plan , with Cathedral Ceiling & wood burning Fire Place providing for ample opportunity to entertain. The bedrooms are on a split plan for added privacy. This home also offers a Den or Office, possible bedroom. Air replaced 2018. Proximate to the Suncoast Parkway for Easy access to Tampa Bay. Dont hesitate or it will be too Late.
Location
State FL
County Pasco
Community A Rep Of Fairway Spgs
Zoning R4
Interior
Interior Features Cathedral Ceiling(s), Ceiling Fans(s), Open Floorplan
Heating Central
Cooling Central Air
Flooring Ceramic Tile
Fireplace true
Appliance Dishwasher, Dryer, Electric Water Heater, Exhaust Fan, Microwave, Range, Refrigerator, Washer
Laundry Inside
Exterior
Exterior Feature Sidewalk, Sliding Doors
Garage Spaces 2.0
Community Features Pool, Sidewalks
Utilities Available Cable Connected, Electricity Connected, Sewer Connected, Street Lights, Water Connected
Amenities Available Pool
Waterfront Description Pond
View Y/N 1
Water Access 1
Water Access Desc Pond
View Trees/Woods
Roof Type Shingle
Attached Garage true
Garage true
Private Pool No
Building
Lot Description Sidewalk
Story 1
Entry Level One
Foundation Slab
Lot Size Range 1/4 to less than 1/2
Sewer Public Sewer
Water Public
Structure Type Stucco
New Construction false
Construction Status Inspections
Schools
High Schools J.W. Mitchell High-Po
Others
Pets Allowed Yes
HOA Fee Include Common Area Taxes,Pool,Pool
Senior Community No
Ownership Fee Simple
Monthly Total Fees $33
Acceptable Financing Cash, Conventional
Membership Fee Required Required
Listing Terms Cash, Conventional
Special Listing Condition None
Read Less Info
Want to know what your home might be worth? Contact us for a FREE valuation!

Our team is ready to help you sell your home for the highest possible price ASAP

© 2024 My Florida Regional MLS DBA Stellar MLS. All Rights Reserved.
Bought with TROPIC SHORES REALTY LLC

"My job is to find and attract mastery-based agents to the office, protect the culture, and make sure everyone is happy! "







