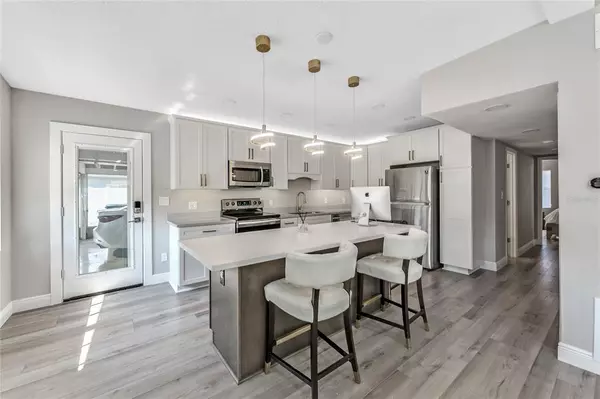$350,000
$350,000
For more information regarding the value of a property, please contact us for a free consultation.
3 Beds
2 Baths
1,718 SqFt
SOLD DATE : 08/25/2021
Key Details
Sold Price $350,000
Property Type Single Family Home
Sub Type Single Family Residence
Listing Status Sold
Purchase Type For Sale
Square Footage 1,718 sqft
Price per Sqft $203
Subdivision Hi Pines
MLS Listing ID O5949446
Sold Date 08/25/21
Bedrooms 3
Full Baths 2
Construction Status Financing
HOA Y/N No
Year Built 1959
Annual Tax Amount $2,276
Lot Size 0.320 Acres
Acres 0.32
Property Description
LOCATION! LOCATION! MODERN REMODEL! NO HOA! BIG BACKYARD SPACE AND BACK ON THE MARKET! You will not find another home like this one! A CONWAY GEM in the Central Orlando area with a larger property lot and NO HOA! This single-story home has been redesigned and remodeled with modern upgrades and custom features throughout. You will be impressed when you walk into the open concept living room and beautiful custom designed kitchen and a bright Florida room addition that makes for great flexible space! The home has a nice size master bedroom with a gorgeous master bathroom that features a waterfall shower head and dual sinks, a second bedroom and second full bath. There is also an additional private 3rd bedroom located separately in back of the home with central AC and a closet, a 2-space carport with a carport screen, two backyard sheds (22x10 & 20x 10 estimated in sizes), fenced property and also has electric fencing, no home in rear of the property (Conway middle school property in back), freshly landscaped, big brick parking pad on side of the home behind the gate, can also make for a great recreational outdoor space and plenty of back yard space! The kitchen is open with a large snack bar, lots of cabinet space, Samsung stainless steel, appliances and recently remodeled in 2021. Other features include oak laminate floors on the main floors, wood plank porcelain tile on bathroom walls, Lychee glass penny mosaic shower floors, updated electrical and plumbing, hurricane shutters, water treatment system, guest bathroom remodeled 2021, newer light fixtures and recess lighting, newer faucets and so much more! Convenient location close to the schools, hospitals, airports, shopping and more! Schedule a private showing today!
Location
State FL
County Orange
Community Hi Pines
Zoning R-1
Rooms
Other Rooms Florida Room
Interior
Interior Features Ceiling Fans(s)
Heating Central
Cooling Central Air
Flooring Laminate, Tile
Fireplace false
Appliance Dishwasher, Disposal, Electric Water Heater, Exhaust Fan, Microwave, Refrigerator
Laundry Other
Exterior
Exterior Feature Fence, Hurricane Shutters
Parking Features Other, Parking Pad
Fence Chain Link, Electric, Vinyl, Wood
Utilities Available BB/HS Internet Available
Roof Type Shingle
Porch Other
Garage false
Private Pool No
Building
Lot Description Oversized Lot, Paved
Story 1
Entry Level One
Foundation Slab
Lot Size Range 1/4 to less than 1/2
Sewer Septic Tank
Water Public
Structure Type Block,Brick,Wood Frame
New Construction false
Construction Status Financing
Schools
Elementary Schools Lake George Elem
Middle Schools Conway Middle
High Schools Boone High
Others
Senior Community No
Ownership Fee Simple
Acceptable Financing Cash, Conventional, FHA, VA Loan
Listing Terms Cash, Conventional, FHA, VA Loan
Special Listing Condition None
Read Less Info
Want to know what your home might be worth? Contact us for a FREE valuation!

Our team is ready to help you sell your home for the highest possible price ASAP

© 2024 My Florida Regional MLS DBA Stellar MLS. All Rights Reserved.
Bought with THE SIMON SIMAAN GROUP

"My job is to find and attract mastery-based agents to the office, protect the culture, and make sure everyone is happy! "







