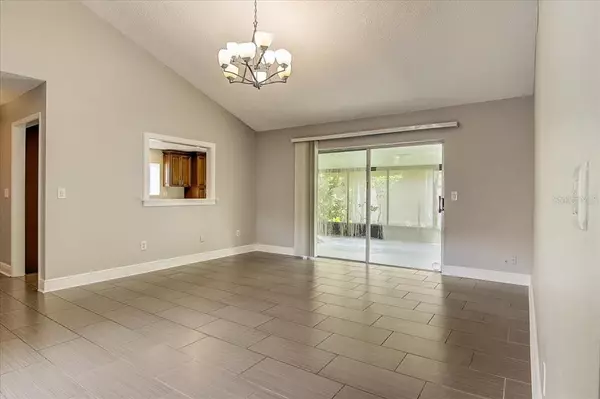$318,000
$289,900
9.7%For more information regarding the value of a property, please contact us for a free consultation.
3 Beds
2 Baths
1,260 SqFt
SOLD DATE : 09/09/2021
Key Details
Sold Price $318,000
Property Type Single Family Home
Sub Type Single Family Residence
Listing Status Sold
Purchase Type For Sale
Square Footage 1,260 sqft
Price per Sqft $252
Subdivision Cedar Creek At Country Run Pha
MLS Listing ID T3321662
Sold Date 09/09/21
Bedrooms 3
Full Baths 2
Construction Status Inspections
HOA Fees $19/ann
HOA Y/N Yes
Year Built 1986
Annual Tax Amount $3,380
Lot Size 5,227 Sqft
Acres 0.12
Lot Dimensions 51.1x103.86
Property Description
--MULTIPLE OFFERS RECEIVED - HIGHEST AND BEST DUE SUNDAY AT 8PM--**SIMPLY STUNNING** Tucked away in the Cedar Creek at Country Run community, this tastefully updated and lovingly maintained home is an absolute must see! As you step inside, you’ll be greeted by an abundance of natural light and charmed by the updated flooring that runs throughout the home. The kitchen leaps from the pages of a design magazine and features an island for additional prep space, granite countertops, recessed lighting, plenty of cabinetry for storage, stainless steel appliances, an informal eating area, and a slider leading out to the screened patio and backyard. The well sized great room offers plenty of space for daily life along with access to a private courtyard through a set sliding doors. Another set of sliders provides access to the screened patio and backyard. The owners retreat is truly fit for both king and queen and offers a private en suite with a large, glass enclosed shower along with a generously sized closet. Two additional guest bedrooms along with a hall bathroom complete this smartly designed floor plan. Located just off the entryway is access to the one car garage with a laundry area. The fenced backyard offers a nice amount of green space along with a storage shed. Wonderful location with easy access to the Suncoast Parkway along with many shopping and dining options located nearby. Put it all together and this home is simply an opportunity you don’t want to miss!
Location
State FL
County Hillsborough
Community Cedar Creek At Country Run Pha
Zoning PD
Interior
Interior Features Ceiling Fans(s), Eat-in Kitchen, High Ceilings, Living Room/Dining Room Combo, Stone Counters, Thermostat, Walk-In Closet(s)
Heating Central
Cooling Central Air
Flooring Ceramic Tile
Fireplace false
Appliance Dishwasher, Dryer, Electric Water Heater, Ice Maker, Microwave, Range, Refrigerator, Washer
Exterior
Exterior Feature Fence, Irrigation System, Rain Gutters, Sliding Doors
Garage Covered, Driveway
Garage Spaces 1.0
Utilities Available BB/HS Internet Available, Cable Available, Electricity Connected, Public, Underground Utilities, Water Connected
Waterfront false
Roof Type Shingle
Attached Garage true
Garage true
Private Pool No
Building
Lot Description City Limits, Level, Sidewalk, Paved
Story 1
Entry Level One
Foundation Slab
Lot Size Range 0 to less than 1/4
Sewer Public Sewer
Water Public
Structure Type Wood Frame
New Construction false
Construction Status Inspections
Schools
Elementary Schools Cannella-Hb
Middle Schools Pierce-Hb
High Schools Leto-Hb
Others
Pets Allowed Yes
Senior Community No
Ownership Fee Simple
Monthly Total Fees $19
Membership Fee Required Required
Special Listing Condition None
Read Less Info
Want to know what your home might be worth? Contact us for a FREE valuation!

Our team is ready to help you sell your home for the highest possible price ASAP

© 2024 My Florida Regional MLS DBA Stellar MLS. All Rights Reserved.
Bought with THE SHOP REAL ESTATE CO.

"My job is to find and attract mastery-based agents to the office, protect the culture, and make sure everyone is happy! "







