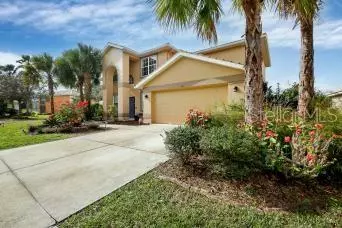$420,000
$389,500
7.8%For more information regarding the value of a property, please contact us for a free consultation.
4 Beds
3 Baths
2,526 SqFt
SOLD DATE : 04/06/2021
Key Details
Sold Price $420,000
Property Type Single Family Home
Sub Type Single Family Residence
Listing Status Sold
Purchase Type For Sale
Square Footage 2,526 sqft
Price per Sqft $166
Subdivision Stoneybrook At Heritage Harbour A-1
MLS Listing ID A4491297
Sold Date 04/06/21
Bedrooms 4
Full Baths 2
Half Baths 1
Construction Status Financing,Inspections,No Contingency
HOA Fees $111/qua
HOA Y/N Yes
Year Built 2003
Annual Tax Amount $3,906
Lot Size 0.270 Acres
Acres 0.27
Property Description
This home is priced to sell! Once you enter through the gated golf course community(golf optional) of Stoneybrook at Heritage Harbour, you'll want to call this home. Situated on an oversized corner lot and cul de sac street with pond views. Completely updated over the past few years, lots of natural light streams throughout the home. The soaring ceilings of the dining area great room and living room feature dual story windows and a dramatic long drop chandelier. French doors reveal an oversize 18 foot downstairs den featuring sliding door access to the pool and doubling as a 4th bedroom. Just off the pool and lanai you'll find the perfect entertainment space within the kitchen and family room combo. The kitchen area features stainless steel appliances, granite counter tops, and ample kitchen dinette space. Just off the kitchen you'll find a half bathroom with pool/lanai/yard access, a large laundry/mud-room with utility sink, and ample storage space under the stairs. Upstairs features the spacious master bedroom. 2 additional bedrooms buffered by a large carpeted loft area with 2 separate loft lookouts could be utilized as an office area. The master en suite features dual sinks, a large bath tub, private commode and a floor-to-ceiling tiled shower. Stepping into the backyard you'll find a caged pool with pond views and plenty of yard space to run about. Stoneybrook includes use of fitness center, Jr. Olympic pool/spa, tennis, sand volleyball, basketball, pickle ball, playground and much much more. Low Hoa.. Nearby shopping includes Costco, Publix and future plans for the all new Heritage Harbour Marketplace.
Location
State FL
County Manatee
Community Stoneybrook At Heritage Harbour A-1
Zoning PDMU
Rooms
Other Rooms Den/Library/Office, Loft
Interior
Interior Features Cathedral Ceiling(s), Ceiling Fans(s), Kitchen/Family Room Combo, Living Room/Dining Room Combo, Open Floorplan, Thermostat, Walk-In Closet(s), Window Treatments
Heating Central, Electric
Cooling Central Air
Flooring Carpet, Ceramic Tile, Laminate
Furnishings Unfurnished
Fireplace false
Appliance Cooktop, Dishwasher, Disposal, Electric Water Heater, Microwave, Range, Refrigerator
Laundry Laundry Room
Exterior
Exterior Feature Rain Gutters
Parking Features Garage Door Opener
Garage Spaces 2.0
Pool In Ground, Screen Enclosure, Self Cleaning
Community Features Deed Restrictions, Gated, Golf Carts OK, Golf, Irrigation-Reclaimed Water, Tennis Courts
Utilities Available Public
Amenities Available Pool
View Y/N 1
Roof Type Tile
Attached Garage true
Garage true
Private Pool Yes
Building
Story 2
Entry Level Two
Foundation Slab
Lot Size Range 1/4 to less than 1/2
Sewer None
Water Public
Structure Type Block
New Construction false
Construction Status Financing,Inspections,No Contingency
Schools
Elementary Schools Freedom Elementary
Middle Schools Carlos E. Haile Middle
High Schools Braden River High
Others
Pets Allowed Yes
HOA Fee Include Pool
Senior Community No
Pet Size Extra Large (101+ Lbs.)
Ownership Fee Simple
Monthly Total Fees $111
Acceptable Financing Cash, Conventional, FHA, VA Loan
Membership Fee Required Required
Listing Terms Cash, Conventional, FHA, VA Loan
Num of Pet 2
Special Listing Condition None
Read Less Info
Want to know what your home might be worth? Contact us for a FREE valuation!

Our team is ready to help you sell your home for the highest possible price ASAP

© 2025 My Florida Regional MLS DBA Stellar MLS. All Rights Reserved.
Bought with COLDWELL BANKER REALTY
"My job is to find and attract mastery-based agents to the office, protect the culture, and make sure everyone is happy! "







