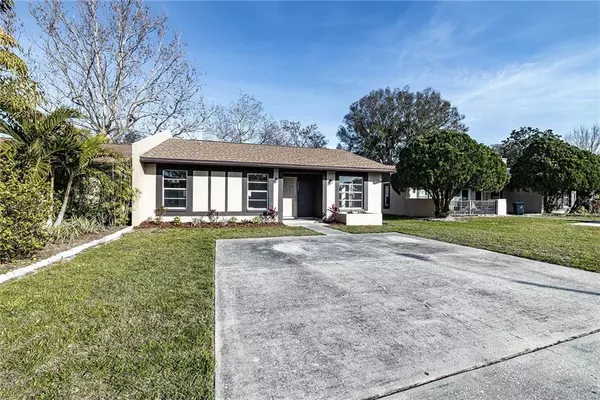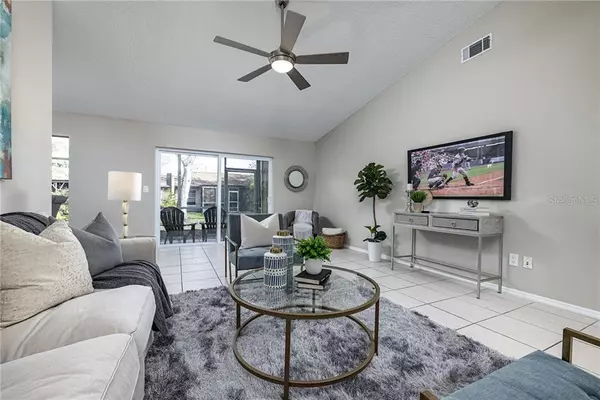$217,000
$220,000
1.4%For more information regarding the value of a property, please contact us for a free consultation.
3 Beds
2 Baths
1,260 SqFt
SOLD DATE : 03/26/2021
Key Details
Sold Price $217,000
Property Type Single Family Home
Sub Type Villa
Listing Status Sold
Purchase Type For Sale
Square Footage 1,260 sqft
Price per Sqft $172
Subdivision Bent Tree
MLS Listing ID U8112464
Sold Date 03/26/21
Bedrooms 3
Full Baths 2
Construction Status No Contingency
HOA Fees $29/qua
HOA Y/N Yes
Year Built 1978
Annual Tax Amount $2,810
Lot Size 4,356 Sqft
Acres 0.1
Property Description
Updated 3 bedroom, 2 bath CORNER villa in Bent Tree. Brand NEW HVAC (2020). Newer Roof (2017). Low HOA with community POOL! You have your own large private parking pad directly in front of your villa. As you walk inside the home, you will notice the vaulted ceilings, open concept living areas and new modern paint and fixtures. Kitchen with 42" cabinets, Granite counter tops, new Stainless Steel appliances, and custom subway tile backsplash. Dining area off the kitchen and open to the overside living room, making it feel open and bright. Split bedroom floor plan with new plush carpeting in the bedrooms. Primary's suite is spacious with double closet space and en suite bathroom with shower stall. Two guest bedrooms share a hall bathroom with shower/tub combo. Interior laundry closet for added convenience. Sliding doors out to your private screened lanai. Extra outside storage space is added bonus. Bent Tree offers a community POOL as part of the LOW HOA - only $88/quarter! Walking distance to Bardmoor Golf and Country Club, Bardmoor Medical Center and YMCA. Bent Tree is only a few miles away from Gulf beaches, close to Clearwater/St. Pete Airport, Seminole Mall, Downtown St. Pete and more!
Location
State FL
County Pinellas
Community Bent Tree
Zoning RPD-10
Rooms
Other Rooms Great Room, Inside Utility
Interior
Interior Features Ceiling Fans(s), High Ceilings, Kitchen/Family Room Combo, Living Room/Dining Room Combo, Open Floorplan, Split Bedroom, Stone Counters, Vaulted Ceiling(s)
Heating Central
Cooling Central Air
Flooring Carpet, Ceramic Tile
Furnishings Unfurnished
Fireplace false
Appliance Dishwasher, Microwave, Range, Refrigerator
Laundry Inside, Laundry Closet
Exterior
Exterior Feature Sidewalk, Sliding Doors, Storage
Garage Driveway, Parking Pad
Community Features Deed Restrictions, Pool
Utilities Available BB/HS Internet Available, Cable Available, Electricity Connected, Public, Sewer Connected, Water Connected
Amenities Available Pool
Roof Type Shingle
Garage false
Private Pool No
Building
Lot Description Corner Lot, Level, Near Golf Course, Sidewalk, Paved, Unincorporated
Story 1
Entry Level One
Foundation Slab
Lot Size Range 0 to less than 1/4
Sewer Public Sewer
Water Public
Structure Type Block
New Construction false
Construction Status No Contingency
Schools
Elementary Schools Starkey Elementary-Pn
Middle Schools Osceola Middle-Pn
High Schools Dixie Hollins High-Pn
Others
Pets Allowed Yes
HOA Fee Include Pool
Senior Community No
Ownership Fee Simple
Monthly Total Fees $29
Acceptable Financing Cash, Conventional, VA Loan
Membership Fee Required Required
Listing Terms Cash, Conventional, VA Loan
Special Listing Condition None
Read Less Info
Want to know what your home might be worth? Contact us for a FREE valuation!

Our team is ready to help you sell your home for the highest possible price ASAP

© 2024 My Florida Regional MLS DBA Stellar MLS. All Rights Reserved.
Bought with COLDWELL BANKER RESIDENTIAL

"My job is to find and attract mastery-based agents to the office, protect the culture, and make sure everyone is happy! "







