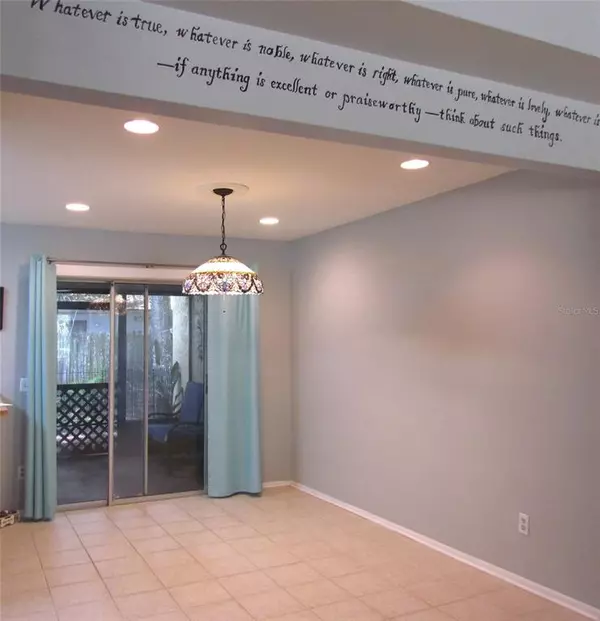$180,000
$178,000
1.1%For more information regarding the value of a property, please contact us for a free consultation.
2 Beds
2 Baths
1,140 SqFt
SOLD DATE : 09/28/2021
Key Details
Sold Price $180,000
Property Type Townhouse
Sub Type Townhouse
Listing Status Sold
Purchase Type For Sale
Square Footage 1,140 sqft
Price per Sqft $157
Subdivision Village Grove Ph 01
MLS Listing ID O5967734
Sold Date 09/28/21
Bedrooms 2
Full Baths 1
Half Baths 1
Construction Status Financing,Inspections
HOA Fees $44/mo
HOA Y/N Yes
Year Built 1984
Annual Tax Amount $218
Lot Size 1,742 Sqft
Acres 0.04
Property Description
Welcome home to this inviting and affordable, two story townhome in Village Grove. Great for first-time buyers, retirees or investors. Home is being sold "AS IS;" but is in good condition, easy walking distance to community pool; near Downtown Winter Garden and shopping at Winter Garden Village. Convenient access to HWY 429, HWY 408, Turnpike and Colonial Drive. As you enter the home, you are greeted with a vaulted ceiling in the living room. View is all the way to the back yard. Formal dining room or casual dining at the breakfast bar. Kitchen has nice working space, pantry and view of dining room, living room and screened porch areas. Sliders take you to the screened porch. Laundry room with storage is accessed from the screened porch. Your pet will like the EZ access to the back yard thru the "Doggie Door". A half-bath completes the downstairs area. Staircase in living room takes you to the second level. Wood laminate flooring is in both bedrooms. Access to the bathroom is from both bedrooms, but has two sinks; one for each bedroom. Bedroom two has windows which look down to the living room. Double-paned windows with argon gas have been installed, plus HVAC system was replaced in 2016.
Location
State FL
County Orange
Community Village Grove Ph 01
Zoning R-3
Interior
Interior Features Ceiling Fans(s), Living Room/Dining Room Combo, Vaulted Ceiling(s)
Heating Electric
Cooling Central Air
Flooring Laminate, Tile, Vinyl
Furnishings Unfurnished
Fireplace false
Appliance Dishwasher, Dryer, Electric Water Heater, Range, Refrigerator, Washer
Laundry Laundry Room, Other
Exterior
Exterior Feature Sidewalk, Sliding Doors, Storage
Parking Features Driveway, Open, Parking Pad
Community Features Playground, Pool, Sidewalks
Utilities Available Cable Connected, Electricity Connected, Sewer Available, Sewer Connected, Street Lights
View Pool
Roof Type Tile
Porch Covered, Porch, Rear Porch, Screened
Attached Garage false
Garage false
Private Pool No
Building
Lot Description City Limits, Level, Paved
Story 2
Entry Level Two
Foundation Slab
Lot Size Range 0 to less than 1/4
Sewer Public Sewer
Water Public
Architectural Style Spanish/Mediterranean
Structure Type Block,Stucco,Wood Frame
New Construction false
Construction Status Financing,Inspections
Schools
Elementary Schools Sunridge Elementary
Middle Schools Lakeview Middle
High Schools West Orange High
Others
Pets Allowed Yes
HOA Fee Include Pool,Maintenance Grounds
Senior Community No
Ownership Fee Simple
Monthly Total Fees $44
Acceptable Financing Cash, Conventional, FHA, VA Loan
Membership Fee Required Required
Listing Terms Cash, Conventional, FHA, VA Loan
Special Listing Condition None
Read Less Info
Want to know what your home might be worth? Contact us for a FREE valuation!

Our team is ready to help you sell your home for the highest possible price ASAP

© 2024 My Florida Regional MLS DBA Stellar MLS. All Rights Reserved.
Bought with KELLER WILLIAMS REALTY AT THE PARKS

"My job is to find and attract mastery-based agents to the office, protect the culture, and make sure everyone is happy! "







