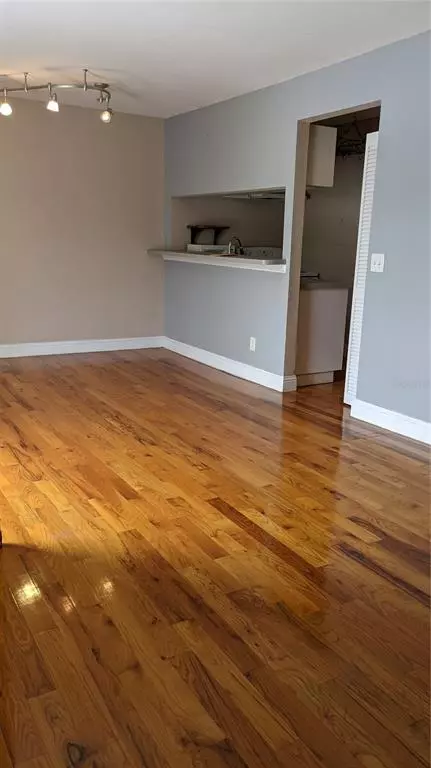$211,500
$195,000
8.5%For more information regarding the value of a property, please contact us for a free consultation.
2 Beds
1 Bath
792 SqFt
SOLD DATE : 10/01/2021
Key Details
Sold Price $211,500
Property Type Condo
Sub Type Condominium
Listing Status Sold
Purchase Type For Sale
Square Footage 792 sqft
Price per Sqft $267
Subdivision 1301 Soho A Condo
MLS Listing ID T3325445
Sold Date 10/01/21
Bedrooms 2
Full Baths 1
Construction Status Financing
HOA Fees $349/mo
HOA Y/N Yes
Year Built 1962
Annual Tax Amount $2,348
Property Description
** Multiple Offers- please send highest and best offer by Saturday 1:00pm August 28** Live in Highly sought after and Trendy Tampa SOHO for a incredible price. Overlooking the pool, this 2nd floor condo has beautiful solid wood floors, a galley kitchen with dining room and 2 nice sized bedrooms. Bathroom has been completely remodeled. Newer carpet in bedrooms. Complex is gated. Conveniently located next to the Epicurean Hotel and across the street from Bern’s restaurant, this condo is walking distance to Bayshore, the SOHO strip and dozens of restaurants/shops. Just 6 minute drive/ 30 minute walk to the University of Tampa. AC was replaced in 2013, New range in 2018, New carpet and bathroom remodel in 2019 and brand new water heater in 2020. Rooms sizes approximate. Your search is over! Welcome Home!
Location
State FL
County Hillsborough
Community 1301 Soho A Condo
Zoning RM-16
Interior
Interior Features Ceiling Fans(s), Living Room/Dining Room Combo, Master Bedroom Main Floor, Thermostat
Heating Central, Electric
Cooling Central Air
Flooring Carpet, Ceramic Tile, Wood
Fireplace false
Appliance Dishwasher, Dryer, Microwave, Range, Refrigerator, Washer
Laundry Laundry Closet
Exterior
Exterior Feature Lighting, Sidewalk, Sliding Doors
Garage Common
Pool Gunite, In Ground
Community Features Deed Restrictions, Pool, Sidewalks
Utilities Available Cable Available, Electricity Connected, Water Connected
View Pool
Roof Type Built-Up
Garage false
Private Pool No
Building
Story 1
Entry Level One
Foundation Slab
Sewer Public Sewer
Water Public
Structure Type Stucco,Wood Frame
New Construction false
Construction Status Financing
Schools
Elementary Schools Mitchell-Hb
Middle Schools Wilson-Hb
High Schools Plant-Hb
Others
Pets Allowed Breed Restrictions, Yes
HOA Fee Include Pool,Insurance,Maintenance Grounds,Pool,Water
Senior Community No
Pet Size Medium (36-60 Lbs.)
Ownership Condominium
Monthly Total Fees $349
Acceptable Financing Cash, Conventional
Membership Fee Required Required
Listing Terms Cash, Conventional
Num of Pet 2
Special Listing Condition None
Read Less Info
Want to know what your home might be worth? Contact us for a FREE valuation!

Our team is ready to help you sell your home for the highest possible price ASAP

© 2024 My Florida Regional MLS DBA Stellar MLS. All Rights Reserved.
Bought with LOMBARDO TEAM REAL ESTATE LLC

"My job is to find and attract mastery-based agents to the office, protect the culture, and make sure everyone is happy! "







