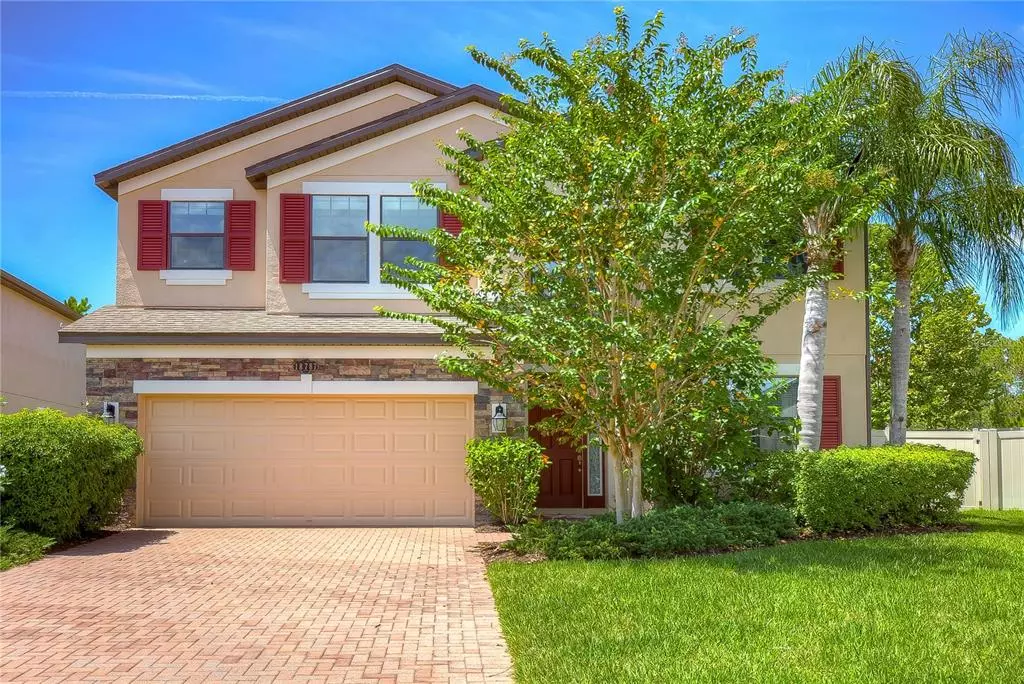$625,000
$615,000
1.6%For more information regarding the value of a property, please contact us for a free consultation.
5 Beds
4 Baths
3,761 SqFt
SOLD DATE : 10/08/2021
Key Details
Sold Price $625,000
Property Type Single Family Home
Sub Type Single Family Residence
Listing Status Sold
Purchase Type For Sale
Square Footage 3,761 sqft
Price per Sqft $166
Subdivision Long Lake Ranch Village 2 Prcl A-1, A
MLS Listing ID T3325721
Sold Date 10/08/21
Bedrooms 5
Full Baths 4
Construction Status Other Contract Contingencies
HOA Fees $24/ann
HOA Y/N Yes
Year Built 2015
Annual Tax Amount $8,546
Lot Size 8,712 Sqft
Acres 0.2
Property Description
***MULTIPLE OFFERS RECEIVED; HIGHEST AND BEST DUE BY 5PM ON 9/5*** Located in the highly sought-after community of Long Lake Ranch, this stunning “move-in” beauty offers an open space 3,761 sqft. floor plan with 5 bedrooms (two master suites), 4 baths, and a bonus loft/entertainment space. Its contemporary style and beautiful stonework greet you upon arrival and just inside you will find its high ceilings and formal dining space. Pass through the attached butler’s pantry and step into the home’s amazing kitchen with modern finishes, stainless steel appliances, and a large cooking island complete with granite countertops. This kitchen/great room combo flows together seamlessly and is filled with natural light from the openings to the outdoor living space. Upstairs you will find 4 of the home’s 5 spacious bedrooms, including the large master suite. This master includes an en-suite with dual sinks, a soaking tub, and a large walk-in closet. The downstairs master suite includes an en-suite with dual sinks, walk-in closet, and an oversize walk-in shower. Back outside in your sun-filled backyard you can enjoy the Florida sun or entertain your guest on your covered lanai. From this location, you will have easy access to the community pools, playground, tennis courts, dog park, and additional amenities of Long Lake Ranch. This home is only minutes from convenient travel routes as well as shopping and dining.
Location
State FL
County Pasco
Community Long Lake Ranch Village 2 Prcl A-1, A
Zoning MPUD
Rooms
Other Rooms Bonus Room, Family Room, Great Room, Loft
Interior
Interior Features Ceiling Fans(s), Dry Bar, Eat-in Kitchen, Kitchen/Family Room Combo, Master Bedroom Main Floor, Dormitorio Principal Arriba, Open Floorplan, Walk-In Closet(s), Window Treatments
Heating Central
Cooling Central Air
Flooring Carpet, Ceramic Tile
Furnishings Negotiable
Fireplace false
Appliance Built-In Oven, Cooktop, Dishwasher, Disposal, Dryer, Electric Water Heater, Microwave, Refrigerator, Washer
Laundry Laundry Room
Exterior
Exterior Feature Fence, Irrigation System, Rain Gutters, Sliding Doors
Garage Driveway, Garage Door Opener
Garage Spaces 2.0
Fence Vinyl
Utilities Available BB/HS Internet Available, Cable Connected, Electricity Connected, Fiber Optics, Underground Utilities, Water Connected
Roof Type Shingle
Attached Garage true
Garage true
Private Pool No
Building
Lot Description Corner Lot, Paved
Entry Level Two
Foundation Slab
Lot Size Range 0 to less than 1/4
Sewer Public Sewer
Water None
Structure Type Block,Stucco,Wood Frame
New Construction false
Construction Status Other Contract Contingencies
Schools
Elementary Schools Oakstead Elementary-Po
Middle Schools Charles S. Rushe Middle-Po
High Schools Sunlake High School-Po
Others
Pets Allowed Yes
Senior Community No
Ownership Fee Simple
Monthly Total Fees $24
Membership Fee Required Required
Special Listing Condition None
Read Less Info
Want to know what your home might be worth? Contact us for a FREE valuation!

Our team is ready to help you sell your home for the highest possible price ASAP

© 2024 My Florida Regional MLS DBA Stellar MLS. All Rights Reserved.
Bought with SELLSTATE COASTAL REALTY

"My job is to find and attract mastery-based agents to the office, protect the culture, and make sure everyone is happy! "







