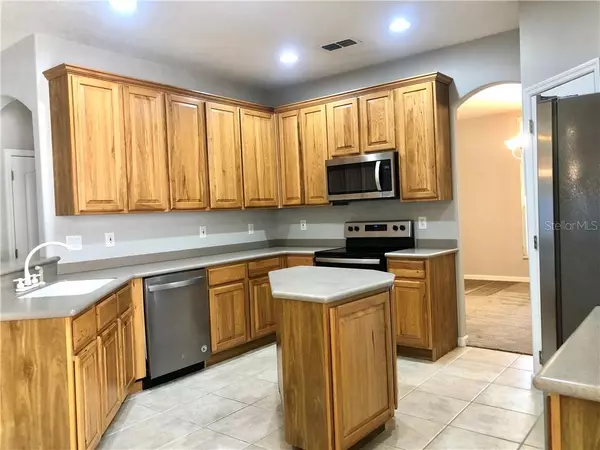$339,000
$365,500
7.3%For more information regarding the value of a property, please contact us for a free consultation.
4 Beds
2 Baths
2,085 SqFt
SOLD DATE : 05/17/2021
Key Details
Sold Price $339,000
Property Type Single Family Home
Sub Type Single Family Residence
Listing Status Sold
Purchase Type For Sale
Square Footage 2,085 sqft
Price per Sqft $162
Subdivision Lake Griffin Estates
MLS Listing ID O5937044
Sold Date 05/17/21
Bedrooms 4
Full Baths 2
Construction Status Inspections
HOA Fees $75/qua
HOA Y/N Yes
Year Built 2000
Annual Tax Amount $4,150
Lot Size 6,098 Sqft
Acres 0.14
Property Description
Welcome home to this gorgeous, immaculate, move-in ready 4/2 home in Gated Lake Griffin Estates! This sought-after, Villa Terracina split floor plan is a favorite. Open and airy with vaulted ceilings, this home has newer beautiful Sherwin Williams interior paint throughout the home that will go with any decor. There is tiling flooring in all wet areas, hallways, kitchen and Great Room for easy care. There is an open floor plan with ceiling fans, separate dining room and Great Room, which opens to the brick paver screened porch, perfect Florida living. There are Stainless Steel appliances in the beautiful kitchen with 42 inch cabinets, a walk in pantry and an island with Corian countertops. You will love cooking in the kitchen, while being able to entertain with the open eat in nook and Great Room. The Primary bedroom has a large walk-in closet, and a beautiful Primary bath with garden tub, double vanities, private water toilet and large walk in shower. Bedrooms 2, 3 and 4 share a Jack and Jill bathroom, which you can access from two hallways. The inside laundry and a 2 car garage with opener finish off this home. You will love sitting on the back porch, relaxing after a long day. The HOA takes pride in keeping this community looking it's best, and it shows. This subdivision is quiet and very well kept. Close to I-4 for ease of commute East/West, this central location is perfect. Lake Griffin Estates is literally right in the middle of the Greater Orlando area. A home in this excellent, move-in ready condition, will go fast!
Location
State FL
County Seminole
Community Lake Griffin Estates
Zoning PRD
Rooms
Other Rooms Formal Dining Room Separate, Great Room, Inside Utility
Interior
Interior Features Ceiling Fans(s), Eat-in Kitchen, Open Floorplan, Solid Surface Counters, Split Bedroom, Vaulted Ceiling(s), Walk-In Closet(s)
Heating Electric
Cooling Central Air
Flooring Carpet, Ceramic Tile
Fireplace false
Appliance Dishwasher, Disposal, Microwave, Range, Refrigerator
Laundry Inside, Laundry Room
Exterior
Exterior Feature Sidewalk, Sliding Doors
Garage Driveway, Garage Door Opener
Garage Spaces 2.0
Utilities Available Electricity Connected, Street Lights, Water Connected
Roof Type Shingle
Attached Garage true
Garage true
Private Pool No
Building
Story 1
Entry Level One
Foundation Slab
Lot Size Range 0 to less than 1/4
Sewer Public Sewer
Water Public
Structure Type Block
New Construction false
Construction Status Inspections
Others
Pets Allowed Breed Restrictions, Yes
Senior Community No
Ownership Fee Simple
Monthly Total Fees $75
Acceptable Financing Cash, Conventional
Membership Fee Required Required
Listing Terms Cash, Conventional
Special Listing Condition None
Read Less Info
Want to know what your home might be worth? Contact us for a FREE valuation!

Our team is ready to help you sell your home for the highest possible price ASAP

© 2024 My Florida Regional MLS DBA Stellar MLS. All Rights Reserved.
Bought with SUN PROPERTIES, INC.

"My job is to find and attract mastery-based agents to the office, protect the culture, and make sure everyone is happy! "







