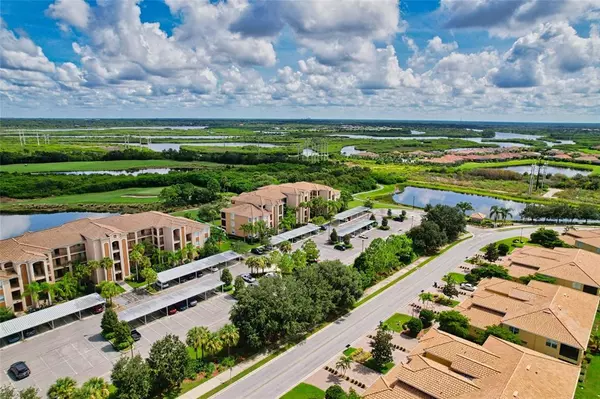$245,000
$250,000
2.0%For more information regarding the value of a property, please contact us for a free consultation.
2 Beds
2 Baths
1,121 SqFt
SOLD DATE : 10/18/2021
Key Details
Sold Price $245,000
Property Type Condo
Sub Type Condominium
Listing Status Sold
Purchase Type For Sale
Square Footage 1,121 sqft
Price per Sqft $218
Subdivision Grand Estuary Vi At River Strand Ph 2
MLS Listing ID A4507332
Sold Date 10/18/21
Bedrooms 2
Full Baths 2
Condo Fees $770
Construction Status Financing
HOA Fees $395/qua
HOA Y/N Yes
Year Built 2013
Annual Tax Amount $3,248
Lot Size 0.930 Acres
Acres 0.93
Property Description
Amazing water and golf views from your bright and open first floor condo in River Strand Golf and Country Club. New paint make this home move in ready. Just bring your golf clubs, with a deeded golf membership, you only pay your cart fees! Upon entering the home, you are greeted with an open feel and a great "flex space" that can be used as an office or a dining room. With two bedrooms and two bathrooms, a separate living and dining area, you have lots of space for Florida living at its finest! River Strand Golf & Country Club is a warm and friendly community with a 27-hole Arthur Hills designed golf course, 9 Har-Tru Tennis Courts, 8 Pickleball courts, 2 Resort-Style Pools, 6 Satellite Pools, Clubhouse with restaurant, social events, Community Center & 2 fitness centers in this luxury gated community with 24 hr. security & lawn maintenance. Convenient location to I-75, University Town Center, & beaches complete the package. Check out the 3D Matterport as well.
Location
State FL
County Manatee
Community Grand Estuary Vi At River Strand Ph 2
Zoning PDMU
Interior
Interior Features Ceiling Fans(s), Crown Molding, Eat-in Kitchen, Kitchen/Family Room Combo, Open Floorplan, Solid Wood Cabinets, Split Bedroom, Stone Counters, Thermostat, Walk-In Closet(s)
Heating Central, Electric
Cooling Central Air
Flooring Carpet, Tile
Fireplace false
Appliance Built-In Oven, Cooktop, Dishwasher, Disposal, Electric Water Heater, Microwave, Range, Range Hood, Refrigerator
Exterior
Exterior Feature Lighting, Storage
Parking Features Covered, Guest
Community Features Deed Restrictions, Fitness Center, Gated, Golf Carts OK, Golf, Irrigation-Reclaimed Water, Pool, Sidewalks, Tennis Courts
Utilities Available Cable Connected, Electricity Connected, Phone Available, Sewer Connected, Sprinkler Recycled, Street Lights, Water Connected
View Golf Course, Water
Roof Type Tile
Porch Patio, Screened
Garage false
Private Pool No
Building
Story 4
Entry Level One
Foundation Slab
Lot Size Range 1/2 to less than 1
Sewer Public Sewer
Water Public
Structure Type Block,Stucco
New Construction false
Construction Status Financing
Schools
Elementary Schools Freedom Elementary
Middle Schools Carlos E. Haile Middle
High Schools Parrish Community High
Others
Pets Allowed Yes
HOA Fee Include Guard - 24 Hour,Cable TV,Common Area Taxes,Pool,Escrow Reserves Fund,Insurance,Internet,Maintenance Structure,Maintenance Grounds,Management,Pool,Private Road,Recreational Facilities,Security,Sewer,Trash,Water
Senior Community No
Pet Size Small (16-35 Lbs.)
Ownership Fee Simple
Monthly Total Fees $679
Membership Fee Required Required
Num of Pet 2
Special Listing Condition None
Read Less Info
Want to know what your home might be worth? Contact us for a FREE valuation!

Our team is ready to help you sell your home for the highest possible price ASAP

© 2025 My Florida Regional MLS DBA Stellar MLS. All Rights Reserved.
Bought with EXP REALTY LLC
"My job is to find and attract mastery-based agents to the office, protect the culture, and make sure everyone is happy! "







