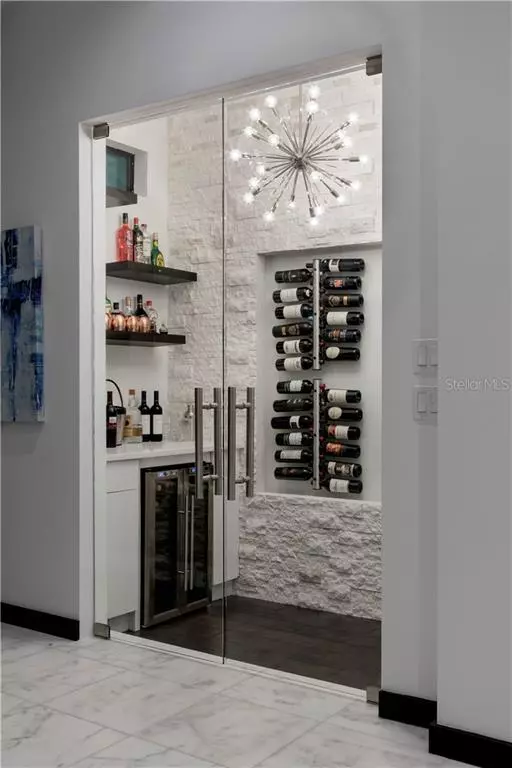$1,610,000
$1,690,000
4.7%For more information regarding the value of a property, please contact us for a free consultation.
6 Beds
5 Baths
4,830 SqFt
SOLD DATE : 06/02/2021
Key Details
Sold Price $1,610,000
Property Type Single Family Home
Sub Type Single Family Residence
Listing Status Sold
Purchase Type For Sale
Square Footage 4,830 sqft
Price per Sqft $333
Subdivision Markham Woods Enclave
MLS Listing ID O5932991
Sold Date 06/02/21
Bedrooms 6
Full Baths 4
Half Baths 1
Construction Status Appraisal,Financing,Inspections
HOA Fees $166/qua
HOA Y/N Yes
Year Built 2017
Annual Tax Amount $13,340
Lot Size 1.000 Acres
Acres 1.0
Property Description
This Florida Contemporary custom residence has a stunning resort-style outdoor pool and sits on one acre, located in a gated enclave of only 3 large custom homes in Lake Mary on Markham Woods Road, a residential corridor of luxury homes.
The home has beautiful marble floors throughout the first floor and wood floors upstairs including all bedrooms and closets. All the stone in the facade and the interior of the home is natural stone.
The outdoor living space includes a linear pool lined surrounded by marble coping and glass mosaics. A full glass mosaic infinity edge spa spills water on all four sides into the pool. A pergola with a rain curtain water feature and platform overlook the pool and feature a sitting area with fire table. The outdoor living room resides next to the master suite and features a fireplace and seating. The fully equipped outdoor kitchen opens to the kitchen with pocket glass doors that create a seamless connection between the indoor and outdoor kitchen.
The open kitchen showcases a double island of gray and quartzite and a blue range by Big Chill. Stainless steel Bosch brand appliances include two additional wall ovens, a smart refrigerator and a microwave. Flooring in the main living spaces on the first floor is gray marble. The kitchen opens to the great room with a 24-foot high ceiling with clerestory windows and a soaring 22-foot contemporary fireplace with natural stone and wood. The winery next to the great room features a glass wall showcasing the homeowner’s wine collection. The master suite features wood floors, a stacked-stone clad fireplace and a boutique hotel-inspired master bath with a freestanding tub resting on a bed of river rocks and a double walk-in shower. Every ceiling is a unique canvas showcasing Jorge’s artistry and craftsmanship with wood beams, geometric designs and other architectural elements.
One show stopping feature of the home is its glass-paneled staircase with a balcony bridge that overlooks the great room and connects the left and right-wing of the house.
Location
State FL
County Seminole
Community Markham Woods Enclave
Zoning A-1
Interior
Interior Features Built-in Features, Ceiling Fans(s), High Ceilings, Open Floorplan, Stone Counters, Tray Ceiling(s), Walk-In Closet(s), Window Treatments
Heating Central, Electric
Cooling Central Air
Flooring Hardwood, Marble
Fireplaces Type Living Room, Master Bedroom
Fireplace true
Appliance Bar Fridge, Convection Oven, Dishwasher, Disposal, Electric Water Heater, Gas Water Heater, Microwave, Range, Range Hood, Refrigerator, Tankless Water Heater, Wine Refrigerator
Exterior
Exterior Feature Balcony, Fence, French Doors, Irrigation System, Lighting, Outdoor Grill, Outdoor Kitchen, Sliding Doors, Sprinkler Metered
Garage Spaces 4.0
Utilities Available Cable Connected, Electricity Connected, Propane, Sewer Connected, Sprinkler Meter, Street Lights, Water Connected
Roof Type Concrete
Attached Garage true
Garage true
Private Pool Yes
Building
Entry Level Two
Foundation Slab
Lot Size Range 1 to less than 2
Sewer Public Sewer
Water None
Structure Type Block,Concrete,Stone,Stucco,Wood Frame
New Construction false
Construction Status Appraisal,Financing,Inspections
Others
Pets Allowed No
Senior Community No
Ownership Fee Simple
Monthly Total Fees $166
Membership Fee Required Required
Special Listing Condition None
Read Less Info
Want to know what your home might be worth? Contact us for a FREE valuation!

Our team is ready to help you sell your home for the highest possible price ASAP

© 2024 My Florida Regional MLS DBA Stellar MLS. All Rights Reserved.
Bought with EXP REALTY LLC

"My job is to find and attract mastery-based agents to the office, protect the culture, and make sure everyone is happy! "







