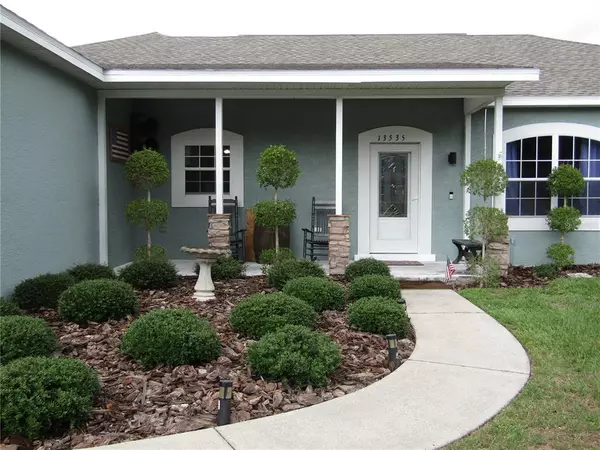$593,000
$599,900
1.2%For more information regarding the value of a property, please contact us for a free consultation.
5 Beds
3 Baths
2,482 SqFt
SOLD DATE : 08/03/2021
Key Details
Sold Price $593,000
Property Type Single Family Home
Sub Type Single Family Residence
Listing Status Sold
Purchase Type For Sale
Square Footage 2,482 sqft
Price per Sqft $238
Subdivision Mill Creek Ph V B
MLS Listing ID A4503453
Sold Date 08/03/21
Bedrooms 5
Full Baths 3
Construction Status Financing
HOA Fees $36/ann
HOA Y/N Yes
Year Built 1998
Annual Tax Amount $4,227
Lot Size 0.600 Acres
Acres 0.6
Property Description
**HUGE PRICE IMPROVEMENT!!!** MUST SEE THIS IMPECCABLE UPDATED 5 BEDROOM – 3 BATH POOL HOME that sits on Over a half Acre of Land and offers the LUXURIOUS LIFESTYLE with extremely low HOA's for Lakewood Ranch! This is a multi-generational home with an exquisite layout that features, a “Mother-in-law suite with full bathroom, 3 more large bedrooms with full bathroom and across the home is the Gorgeous Master Suite with a private sliding door entry to the Captivating Pool Area, and a Bonus Room or Office/Den with French doors that lead out to the Lanai. The Massive Great Room offers stunning views of the pool that can be seen thru the double French doors! Kitchen has an Captivating Large Waterfall Granite Counter Top Island with a Breakfast Bar that features cabinetry underneath. Completely Updated Kitchen with New Cabinets, crown molding, double wall oven, glass top stove with pot filler, new fan hood, a drawer microwave, wine refrigerator, all stainless steel appliances, complete with top of cabinet lighting. New Waterproof Laminate Flooring installed in all of common areas of the Home, and New Tile installed in the two guest bathrooms. All 3 bathrooms have been updated complete with new cabinets, fixtures, paint and hardware. Home has been freshly painted with new electrical outlets and light switches throughout along with new door knobs. Separate Laundry area off kitchen with custom shelving and design. Garage freshly painted walls and epoxy floors. Home entry features Ring Doorbell System! New Roof installed in 2020, along with exterior of home being Freshly painted with New Stucco, New Landscaping, and Custom Natural Brick Accents across the front on this Magnificent Home. Mature lush Palms that surround the pool cage and provide complete privacy. Luxurious Large Pool complete with variable speed pool motor. A unique feature this property offers is a separate “400 square feet…Man-Cave, Wood Workshop or Mechanics Dream” with mini-split air conditioning system and full electricity with private entry. This home features lots of room to entertain either around the large pool with an extremely tall lanai, or in the enormous back yard that is fully fenced and allows for hours of play for pets and family! Additionally, there are 2 large gates off the driveway that lead to the backyard or to park your Boat, RV and/or any other recreational vehicle! Sip your latte on your front porch while enjoying the scenic views of the park and fishing pond located across the street! This impeccable home offers views of abundant wildlife, no CDD, low HOA fees, reduced taxes and top rated schools and these are just some of the reasons Mill Creek is one of the most desired communities just North of Lakewood Ranch but with property! Call Today and schedule your Private Showing Today...
Location
State FL
County Manatee
Community Mill Creek Ph V B
Zoning PDR
Direction NE
Rooms
Other Rooms Den/Library/Office, Formal Dining Room Separate, Formal Living Room Separate, Great Room, Inside Utility, Interior In-Law Suite
Interior
Interior Features Ceiling Fans(s), Eat-in Kitchen, High Ceilings, Kitchen/Family Room Combo, Solid Wood Cabinets, Split Bedroom, Window Treatments
Heating Central, Electric
Cooling Central Air
Flooring Ceramic Tile, Laminate, Wood
Furnishings Unfurnished
Fireplace false
Appliance Built-In Oven, Cooktop, Dishwasher, Disposal, Dryer, Electric Water Heater, Exhaust Fan, Microwave, Range, Refrigerator, Washer, Wine Refrigerator
Laundry Inside, Laundry Room
Exterior
Exterior Feature Fence
Parking Features Boat, Driveway, Garage Door Opener, Garage Faces Side, Guest, Off Street, Parking Pad
Garage Spaces 2.0
Fence Other
Pool In Ground, Other, Screen Enclosure
Community Features Deed Restrictions, Fishing, Park, Playground
Utilities Available BB/HS Internet Available, Cable Connected, Electricity Connected, Public, Street Lights, Underground Utilities
Amenities Available Park, Playground
View Y/N 1
View Park/Greenbelt, Trees/Woods
Roof Type Shingle
Porch Covered, Front Porch, Patio, Porch, Rear Porch, Screened
Attached Garage true
Garage true
Private Pool Yes
Building
Lot Description Level, Oversized Lot, Paved
Entry Level One
Foundation Slab
Lot Size Range 1/2 to less than 1
Sewer Public Sewer
Water Public
Structure Type Block,Stucco
New Construction false
Construction Status Financing
Schools
Elementary Schools Gene Witt Elementary
Middle Schools Carlos E. Haile Middle
High Schools Lakewood Ranch High
Others
Pets Allowed Yes
Senior Community No
Ownership Fee Simple
Monthly Total Fees $36
Acceptable Financing Cash, Conventional, FHA, USDA Loan, VA Loan
Membership Fee Required Required
Listing Terms Cash, Conventional, FHA, USDA Loan, VA Loan
Special Listing Condition None
Read Less Info
Want to know what your home might be worth? Contact us for a FREE valuation!

Our team is ready to help you sell your home for the highest possible price ASAP

© 2025 My Florida Regional MLS DBA Stellar MLS. All Rights Reserved.
Bought with FINE PROPERTIES
"My job is to find and attract mastery-based agents to the office, protect the culture, and make sure everyone is happy! "







