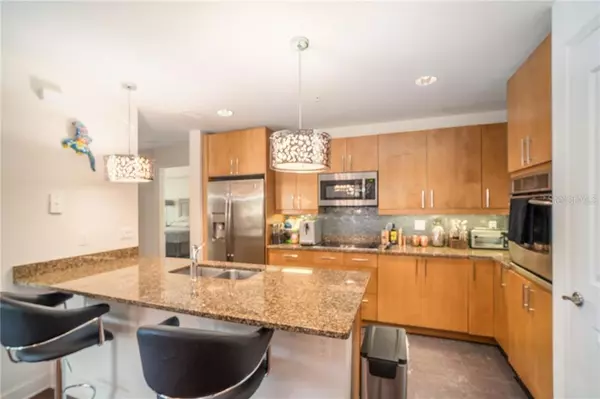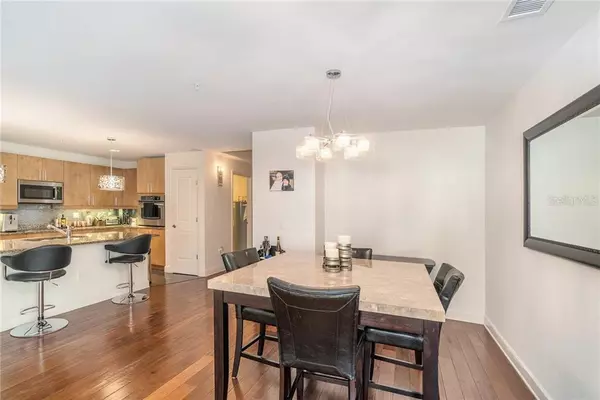$647,500
$650,000
0.4%For more information regarding the value of a property, please contact us for a free consultation.
3 Beds
3 Baths
2,475 SqFt
SOLD DATE : 08/02/2021
Key Details
Sold Price $647,500
Property Type Condo
Sub Type Condominium
Listing Status Sold
Purchase Type For Sale
Square Footage 2,475 sqft
Price per Sqft $261
Subdivision Sanctuary Downtown Condo
MLS Listing ID O5570743
Sold Date 08/02/21
Bedrooms 3
Full Baths 3
Construction Status Appraisal,Financing,Inspections
HOA Fees $1,105/mo
HOA Y/N Yes
Year Built 2005
Annual Tax Amount $5,839
Lot Size 0.750 Acres
Acres 0.75
Lot Dimensions x
Property Description
Amazing 3 bedroom 3 FULL bathroom corner condo with 2,475 square feet NOW available at the Sanctuary Downtown located just two blocks from Lake Eola! Enjoy the views from your two balconies over looking the pool and the beautiful Downtown Skyline. Nicely appointed with beautiful hardwood floors in the living areas, porcelain tile in the kitchen, travertine in the bathrooms, NEW carpet in the bedrooms, plantation shutters on all the windows, built in closets and much more. Condo comes with 2 side-by-side parking spaces on the 3rd floor and an air conditioned storage unit on the 10th floor. Building includes 24 hour security, concierge, infinity edge pool, spa, and gym. Centrally located in Downtown Orlando within walking distance to Lake Eola, Publix, Amway Center, Dr. Phillips Performing Arts Center, many restaurants and bars. Call today to view!
Location
State FL
County Orange
Community Sanctuary Downtown Condo
Zoning RES
Rooms
Other Rooms Formal Dining Room Separate, Great Room, Inside Utility
Interior
Interior Features Ceiling Fans(s), Eat-in Kitchen, Split Bedroom, Stone Counters, Walk-In Closet(s), Window Treatments
Heating Central
Cooling Central Air
Flooring Carpet, Marble, Wood
Furnishings Furnished
Fireplace false
Appliance Dishwasher, Disposal, Dryer, Microwave, Range, Refrigerator, Washer
Exterior
Exterior Feature Balcony
Garage Assigned, Guest
Pool Salt Water
Community Features Deed Restrictions, Fitness Center, Gated, Pool
Utilities Available Cable Connected, Public
Amenities Available Elevator(s), Fitness Center, Gated, Security, Storage
Waterfront false
View Pool
Roof Type Built-Up
Private Pool No
Building
Lot Description City Limits, Near Public Transit
Story 18
Entry Level One
Foundation Slab
Sewer Public Sewer
Water Public
Structure Type Metal Frame,Stucco
New Construction false
Construction Status Appraisal,Financing,Inspections
Others
Pets Allowed Breed Restrictions, Yes
HOA Fee Include Cable TV,Pool,Insurance,Maintenance Structure,Maintenance Grounds,Management,Recreational Facilities,Security,Sewer,Trash,Water
Senior Community No
Pet Size Medium (36-60 Lbs.)
Ownership Condominium
Monthly Total Fees $1, 105
Acceptable Financing Cash, Conventional
Membership Fee Required Required
Listing Terms Cash, Conventional
Num of Pet 2
Special Listing Condition None
Read Less Info
Want to know what your home might be worth? Contact us for a FREE valuation!

Our team is ready to help you sell your home for the highest possible price ASAP

© 2024 My Florida Regional MLS DBA Stellar MLS. All Rights Reserved.
Bought with KELLER WILLIAMS WINTER PARK

"My job is to find and attract mastery-based agents to the office, protect the culture, and make sure everyone is happy! "







