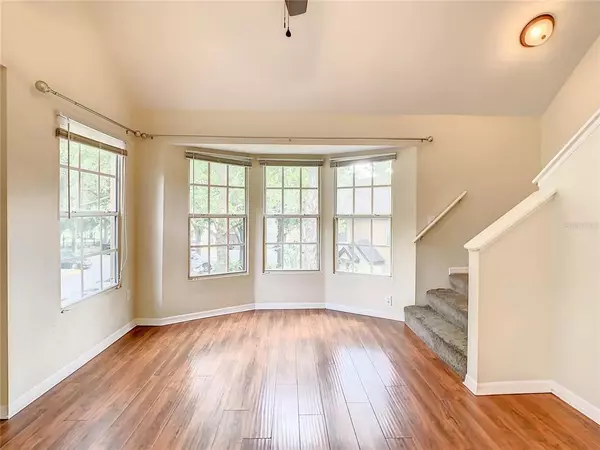$148,000
$152,000
2.6%For more information regarding the value of a property, please contact us for a free consultation.
1 Bed
1 Bath
991 SqFt
SOLD DATE : 10/08/2021
Key Details
Sold Price $148,000
Property Type Condo
Sub Type Condominium
Listing Status Sold
Purchase Type For Sale
Square Footage 991 sqft
Price per Sqft $149
Subdivision Azur/Metrowest
MLS Listing ID O5971866
Sold Date 10/08/21
Bedrooms 1
Full Baths 1
Construction Status Inspections
HOA Fees $259/mo
HOA Y/N Yes
Year Built 1997
Annual Tax Amount $1,890
Lot Size 4,791 Sqft
Acres 0.11
Property Description
HIGHEST AND BEST BY 09/13/2021, 8PM. Great opportunity to own this beautiful, spacious, almost 1,000 SqFt living space, featuring 1 bedroom with walk-in-closet, 1 bathroom with tub/shower combo, living and dining areas, plus a loft on the 3rd floor perfect for home office, media room, den, or optional 2nd bedroom. Kitchen offers breakfast bar and closet pantry. Inside utility room includes a washer and dryer.
Foyer has a sizable closet before you walk up the stairs to access the condo. Laminate flooring throughout except tile in the kitchen and bath and carpet in the loft. Enjoy the open space concept, with high ceilings and natural light coming in.
The unit has one of the best locations in the community, with the clubhouse and pool literally just steps away.
AZUR at METROWEST is a gated community, conveniently located near major roads, shopping, dining, attractions, just around the corner from Universal Studios, and near Valencia College.
Community amenities includes mature landscaping, swimming pool, laundry facility, fitness center, picnic areas with BBQ grills. Pet friendly community. Discover your new home with the 3D walkthrough virtual tour: https://nodalview.com/8nnMYAu1WZ8jLjCqWa4VWL63?viewer=mls
Location
State FL
County Orange
Community Azur/Metrowest
Zoning O-2
Rooms
Other Rooms Inside Utility, Loft, Storage Rooms
Interior
Interior Features Ceiling Fans(s), High Ceilings, Kitchen/Family Room Combo, Living Room/Dining Room Combo, Open Floorplan, Thermostat, Vaulted Ceiling(s), Walk-In Closet(s)
Heating Central, Electric
Cooling Central Air
Flooring Carpet, Ceramic Tile, Laminate
Furnishings Unfurnished
Fireplace false
Appliance Convection Oven, Dishwasher, Disposal, Dryer, Electric Water Heater, Refrigerator, Washer
Exterior
Exterior Feature Lighting, Rain Gutters, Sidewalk
Garage Open
Community Features Fitness Center, Gated, Pool, Sidewalks
Utilities Available Cable Available, Electricity Connected, Fire Hydrant, Public, Sewer Connected, Street Lights, Water Connected
Amenities Available Fitness Center, Gated, Laundry, Pool
Waterfront false
Roof Type Shingle
Garage false
Private Pool No
Building
Lot Description Near Public Transit, Sidewalk, Paved
Story 3
Entry Level Two
Foundation Slab
Sewer Public Sewer
Water Public
Structure Type Stucco,Wood Frame
New Construction false
Construction Status Inspections
Schools
Elementary Schools Westpointe Elementary
Middle Schools Chain Of Lakes Middle
High Schools Olympia High
Others
Pets Allowed Breed Restrictions, Number Limit
HOA Fee Include Common Area Taxes,Pool,Maintenance Structure,Maintenance Grounds,Recreational Facilities,Sewer,Trash,Water
Senior Community No
Ownership Fee Simple
Monthly Total Fees $259
Acceptable Financing Cash
Membership Fee Required Required
Listing Terms Cash
Num of Pet 2
Special Listing Condition None
Read Less Info
Want to know what your home might be worth? Contact us for a FREE valuation!

Our team is ready to help you sell your home for the highest possible price ASAP

© 2024 My Florida Regional MLS DBA Stellar MLS. All Rights Reserved.
Bought with CENTURY 21 PROFESSIONAL GROUP

"My job is to find and attract mastery-based agents to the office, protect the culture, and make sure everyone is happy! "







