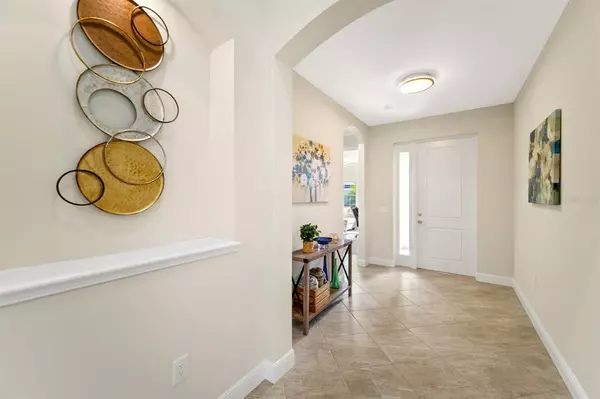$825,000
$779,000
5.9%For more information regarding the value of a property, please contact us for a free consultation.
4 Beds
3 Baths
2,776 SqFt
SOLD DATE : 12/21/2021
Key Details
Sold Price $825,000
Property Type Single Family Home
Sub Type Single Family Residence
Listing Status Sold
Purchase Type For Sale
Square Footage 2,776 sqft
Price per Sqft $297
Subdivision Greyhawk Landing West Ph V-B
MLS Listing ID A4517026
Sold Date 12/21/21
Bedrooms 4
Full Baths 3
Construction Status Financing,Inspections
HOA Fees $8/qua
HOA Y/N Yes
Year Built 2019
Annual Tax Amount $8,026
Lot Size 8,712 Sqft
Acres 0.2
Property Description
Why wait for new construction when you can move right into this two years young home that is situated on a peaceful waterfront lot with a view of two lakes. This home looks like it is fresh out of the pages of Better Homes and Gardens magazine and exudes casual elegance. This spacious four bedroom, three bath pool/spa home has a three car garage. The Homes by Towne coveted Kingsley open floor plan has fabulous form and function and is perfect for entertaining or relaxing at home in your own sanctuary. There are countless features to include soaring cathedral ceilings, an open concept, spa-like owner's suite, chef's kitchen, stainless appliances, soft close drawers, quartz counters, undermount sinks, deco mirrors, 8' interior and exterior doors, 16 SEER high efficiency HVAC system with a blue light, structured wiring, storm rated insulated Low E windows, 16 seer high efficiency heat pump, 18x18 tile, 5 1/4 baseboards, brick paver driveway, walkway and lanai, in wall pest tube system, a large garage with an epoxy floor. Some recent updates include a heated lap pool and spa, an open view cage, closet systems and more. Located in the family friendly neighborhood of Greyhawk Landing, a vibrant gated community in a great school district that features two resort style community pools with hot tubs, two clubhouses, a fitness center, tennis courts, basketball court, pickleball court, soccer fields and baseball field, extensive walking paths, biking trails bordering preserves and lakes, fishing and is close to the Gulf Coast beaches, minutes away from world class shopping, the UTC Mall, Benderson Park, Lakewood Ranch, minor league Spring Training games, and everything from baseball to ballet, theatre, fine and casual dining, several hospitals, and less than an hour from three main airports. Bring your family home to Greyhawk Landing and experience Florida living at its best!
Location
State FL
County Manatee
Community Greyhawk Landing West Ph V-B
Zoning PD-R
Rooms
Other Rooms Breakfast Room Separate, Family Room, Formal Dining Room Separate, Great Room, Inside Utility
Interior
Interior Features Built-in Features, Cathedral Ceiling(s), Ceiling Fans(s), Crown Molding, Eat-in Kitchen, High Ceilings, Master Bedroom Main Floor, Open Floorplan, Solid Surface Counters, Solid Wood Cabinets, Split Bedroom, Thermostat, Walk-In Closet(s), Window Treatments
Heating Central
Cooling Central Air
Flooring Carpet, Tile
Fireplace false
Appliance Dishwasher, Disposal, Dryer, Gas Water Heater, Microwave, Range, Refrigerator, Washer
Laundry Inside, Laundry Room
Exterior
Exterior Feature Hurricane Shutters, Irrigation System, Sidewalk, Sliding Doors
Garage Spaces 3.0
Pool Gunite, Heated, In Ground, Lap, Pool Alarm, Salt Water, Screen Enclosure
Community Features Association Recreation - Owned, Deed Restrictions, Fitness Center, Gated, Irrigation-Reclaimed Water, Park, Playground, Pool, Sidewalks, Tennis Courts
Utilities Available BB/HS Internet Available, Cable Connected, Electricity Connected, Fiber Optics, Natural Gas Connected, Phone Available, Public, Sewer Connected, Sprinkler Recycled, Street Lights, Underground Utilities, Water Connected
Amenities Available Basketball Court, Clubhouse, Fitness Center, Gated, Park, Pickleball Court(s), Playground, Pool, Security, Spa/Hot Tub, Tennis Court(s), Trail(s)
Waterfront Description Lake,Pond
View Y/N 1
Water Access 1
Water Access Desc Lake,Pond
View Trees/Woods, Water
Roof Type Shingle
Porch Covered, Enclosed, Front Porch, Porch, Rear Porch, Screened
Attached Garage true
Garage true
Private Pool Yes
Building
Lot Description Level, Sidewalk, Paved
Story 1
Entry Level One
Foundation Slab
Lot Size Range 0 to less than 1/4
Builder Name Homes by Towne
Sewer Public Sewer
Water Canal/Lake For Irrigation
Architectural Style Custom, Florida, Ranch, Traditional
Structure Type Block,Stucco
New Construction false
Construction Status Financing,Inspections
Schools
Elementary Schools Freedom Elementary
Middle Schools Dr Mona Jain Middle
High Schools Lakewood Ranch High
Others
Pets Allowed Yes
HOA Fee Include Guard - 24 Hour,Pool,Escrow Reserves Fund,Fidelity Bond,Recreational Facilities,Security
Senior Community No
Ownership Fee Simple
Monthly Total Fees $8
Acceptable Financing Cash, Conventional, VA Loan
Membership Fee Required Required
Listing Terms Cash, Conventional, VA Loan
Num of Pet 3
Special Listing Condition None
Read Less Info
Want to know what your home might be worth? Contact us for a FREE valuation!

Our team is ready to help you sell your home for the highest possible price ASAP

© 2025 My Florida Regional MLS DBA Stellar MLS. All Rights Reserved.
Bought with REDFIN CORPORATION
"My job is to find and attract mastery-based agents to the office, protect the culture, and make sure everyone is happy! "







