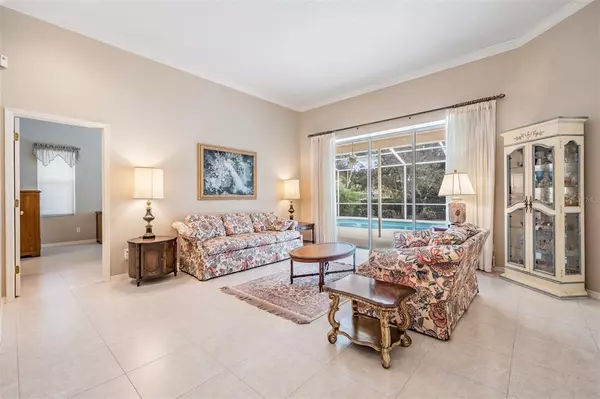$710,000
$729,900
2.7%For more information regarding the value of a property, please contact us for a free consultation.
4 Beds
3 Baths
2,720 SqFt
SOLD DATE : 01/11/2022
Key Details
Sold Price $710,000
Property Type Single Family Home
Sub Type Single Family Residence
Listing Status Sold
Purchase Type For Sale
Square Footage 2,720 sqft
Price per Sqft $261
Subdivision Pinnacle At Cobbs Landing
MLS Listing ID U8143592
Sold Date 01/11/22
Bedrooms 4
Full Baths 3
Construction Status Inspections
HOA Fees $133/qua
HOA Y/N Yes
Originating Board Stellar MLS
Year Built 1992
Annual Tax Amount $4,524
Lot Size 0.260 Acres
Acres 0.26
Lot Dimensions 82x130
Property Description
Welcome to the Pinnacle at Cobb’s Landing! Don't Miss Out on Your Chance to Own one of the most desirable Floorplans in Cobb's Landing! This 4 Bedroom plus Office, 3 Bath, 3 Car Garage, Pool Home has a wonderful Split Floorplan with endless possibilities! Nestled on a Lushly Landscaped Lot, this homesite backs up to a Dry Retention Area that provides additional privacy, and additional green space for sports or fun with your family. Amazing Curb Appeal from the moment you pull up to the property! NEW ROOF in 2012 and NEW AC in 2016! Double Door Entry into the Foyer leads to the Formal Living and Dining Room with Tile Flooring and Large Sliders, bringing the Outdoors in – Great for Entertaining! The Heart of the Home is the Large Family Room with Soaring Ceilings, Wood-Burning Fireplace, Custom Built-ins and Pocketing Siders to the Covered Lanai. You will love the open concept plan and all of the natural light that this home provides! Spacious Open Kitchen features Beautiful Granite Countertops, White Cabinetry with Tons of Storage, BRAND NEW High End Whirpool Stainless Steel Appliances, Glass Top Range, Double Oven, French Style Refrigerator, Boesch Dishwasher, Kohler Faucet, Convection Microwave, Breakfast Nook, a Large Pantry, Breakfast Bar, and much more! The Master Suite is Spacious with Two Walk-in closets & Sliders to the Lanai. Master Bath features Dual Sinks, Step-in Shower, Garden Tub & Private Water Closet. Large Office/Den with Custom Built-in Desk and Shelving is setup to be the PERFECT HOME OFFICE, or could be 5th Bedroom or Nursery. Just off the kitchen are Two nicely sized Bedrooms that share an Adjacent Bath with Double Sinks and a Tub/Shower Combo. The 4th Bedroom is at the back of the home with Private Full Bath including a Step In Shower (Pool Bath). This room is spacious and could be a perfect playroom or guestroom. Water Softening System is Included with the home. The Pool Area is expansive with a large covered area that is perfect for relaxing or entertaining. Built ins and a storage closet on the pool deck. The 3 Car Garage is Spacious with plenty of room for a work bench and additional storage. Attic with Pull Down Stairs is perfect for the overflow of items as well. Cobb's Landing is one of the top rated communities in all of Palm Harbor! You will fall in love with the Tree Lined Streets and Amazing Community Ameneties. Community Amenities Include: Basketball Court, Tennis Courts, Park and Playground, Boat Launch to Lake Tarpon, and Private Boat Docks. Dock your Boat at Community Marina on Lake Tarpon – known for its Bass fishing, Water Sports, and Massive 2,500 Acres of fun. Super Location! Close to the Beaches, Golf, Restaurants, County Parks, Shopping. A Rated Schools & Palm Harbor University High. A/C 2016. Roof 2012. Two HOA's: Cobbs Landing Master Association $400 quarterly & Pinnacle At Cobb's Landing $268 annual.
Location
State FL
County Pinellas
Community Pinnacle At Cobbs Landing
Zoning RPD-7.5
Direction N
Rooms
Other Rooms Den/Library/Office, Family Room, Formal Dining Room Separate, Formal Living Room Separate, Inside Utility
Interior
Interior Features Built-in Features, Ceiling Fans(s), Eat-in Kitchen, Kitchen/Family Room Combo, Open Floorplan, Split Bedroom, Vaulted Ceiling(s), Walk-In Closet(s)
Heating Central, Electric
Cooling Central Air
Flooring Carpet, Ceramic Tile
Fireplace true
Appliance Dishwasher, Disposal, Electric Water Heater, Microwave, Range, Refrigerator
Laundry Inside, Laundry Room
Exterior
Exterior Feature Sidewalk, Sliding Doors
Garage Driveway, Garage Door Opener
Garage Spaces 3.0
Pool In Ground
Community Features Deed Restrictions, Park, Playground, Sidewalks, Tennis Courts, Waterfront
Utilities Available Cable Available, Electricity Connected, Public
Amenities Available Basketball Court, Marina, Park, Playground
Roof Type Concrete, Tile
Porch Covered, Patio, Screened
Attached Garage true
Garage true
Private Pool Yes
Building
Lot Description In County, Paved
Story 1
Entry Level One
Foundation Slab
Lot Size Range 1/4 to less than 1/2
Sewer Public Sewer
Water Public
Structure Type Block, Stucco
New Construction false
Construction Status Inspections
Schools
Elementary Schools Highland Lakes Elementary-Pn
Middle Schools Carwise Middle-Pn
High Schools Palm Harbor Univ High-Pn
Others
Pets Allowed Yes
Senior Community No
Ownership Fee Simple
Monthly Total Fees $155
Acceptable Financing Cash, Conventional
Membership Fee Required Required
Listing Terms Cash, Conventional
Special Listing Condition None
Read Less Info
Want to know what your home might be worth? Contact us for a FREE valuation!

Our team is ready to help you sell your home for the highest possible price ASAP

© 2024 My Florida Regional MLS DBA Stellar MLS. All Rights Reserved.
Bought with KELLER WILLIAMS - NEW TAMPA

"My job is to find and attract mastery-based agents to the office, protect the culture, and make sure everyone is happy! "







