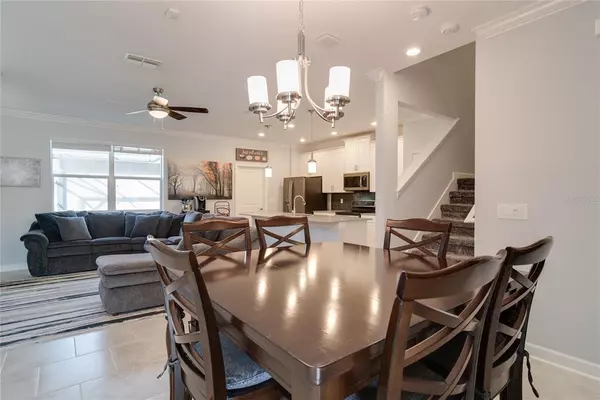$388,500
$384,900
0.9%For more information regarding the value of a property, please contact us for a free consultation.
4 Beds
3 Baths
1,992 SqFt
SOLD DATE : 01/18/2022
Key Details
Sold Price $388,500
Property Type Townhouse
Sub Type Townhouse
Listing Status Sold
Purchase Type For Sale
Square Footage 1,992 sqft
Price per Sqft $195
Subdivision Storey Pk-Ph 4
MLS Listing ID O5991816
Sold Date 01/18/22
Bedrooms 4
Full Baths 2
Half Baths 1
Construction Status No Contingency
HOA Fees $343/mo
HOA Y/N Yes
Year Built 2018
Annual Tax Amount $5,029
Lot Size 3,049 Sqft
Acres 0.07
Property Description
Seize the opportunity to own a Move-in Ready Upgraded 4 Bedroom Montara Townhome in Storey Park! Located adjacent to the community Dog Park with a Private Enclosed Patio - this one is a MUST SEE (and won't last long)! With a DOWNSTAIRS MASTER BEDROOM, Expanded Bed 4, and 1992 square feet - you'll fall in love with the bright and airy open feeling this home provides. Loaded with Upgrades rarely seen in newer homes such as New Shaw Carpet (2021), New Patio Screen Enclosure (2021), New Kohler Soaking Tub with Custom Tile Surround (2021), Vinyl Trash Enclosure (2021), Custom Closet Expansion, Lutron Lights on all switches, and Low Voltage LED Exterior Patio Lights. 320 square feet of Courtyard Patio space makes for a huge Outdoor Living Room! HOA fees include Lawn Maintenance, High-Speed Internet, 300 Cable Channels, with Townhome Roof and Exterior Maintenance. Amenities include: Resort Style Pool, Tennis Courts, 24 Hr Fitness Center, Picnic Areas, Playgrounds with miles of Nature Trails and protected Conservation areas. Conveniently located near the 417 interchange which connects to 528, and I-4, offering an easy commute to Orlando International Airport, Downtown Orlando and Lake Nona’s Medical City. Zoned for Sun Blaze Elementary, Innovation Middle and Lake Nona High School.
Location
State FL
County Orange
Community Storey Pk-Ph 4
Zoning PD
Rooms
Other Rooms Inside Utility
Interior
Interior Features Ceiling Fans(s), Crown Molding, Eat-in Kitchen, High Ceilings, In Wall Pest System, Kitchen/Family Room Combo, Living Room/Dining Room Combo, Master Bedroom Main Floor, Open Floorplan, Solid Surface Counters, Thermostat, Walk-In Closet(s), Window Treatments
Heating Electric
Cooling Central Air
Flooring Carpet, Ceramic Tile
Fireplace false
Appliance Dishwasher, Disposal, Electric Water Heater, Microwave, Range, Refrigerator
Laundry Inside, Laundry Room
Exterior
Exterior Feature Fence, Irrigation System, Rain Gutters, Sidewalk
Garage Driveway, Garage Door Opener, Garage Faces Rear
Garage Spaces 2.0
Fence Vinyl
Community Features Fitness Center, Gated, Park, Playground, Pool, Sidewalks, Tennis Courts
Utilities Available Cable Connected, Electricity Connected
Amenities Available Cable TV, Clubhouse, Fitness Center, Laundry, Park, Playground, Pool, Recreation Facilities, Trail(s)
Waterfront false
View Park/Greenbelt
Roof Type Shingle
Porch Front Porch, Rear Porch, Screened
Attached Garage true
Garage true
Private Pool No
Building
Story 2
Entry Level Two
Foundation Slab
Lot Size Range 0 to less than 1/4
Builder Name Lennar Homes
Sewer Public Sewer
Water Public
Architectural Style Traditional
Structure Type Block
New Construction false
Construction Status No Contingency
Schools
Elementary Schools Sun Blaze Elementary
Middle Schools Innovation Middle School
High Schools Lake Nona High
Others
Pets Allowed Yes
HOA Fee Include Guard - 24 Hour,Cable TV,Pool,Maintenance Structure,Maintenance Grounds,Recreational Facilities
Senior Community No
Ownership Fee Simple
Monthly Total Fees $343
Acceptable Financing Cash, Conventional, VA Loan
Membership Fee Required Required
Listing Terms Cash, Conventional, VA Loan
Special Listing Condition None
Read Less Info
Want to know what your home might be worth? Contact us for a FREE valuation!

Our team is ready to help you sell your home for the highest possible price ASAP

© 2024 My Florida Regional MLS DBA Stellar MLS. All Rights Reserved.
Bought with EMPIRE NETWORK REALTY

"My job is to find and attract mastery-based agents to the office, protect the culture, and make sure everyone is happy! "







