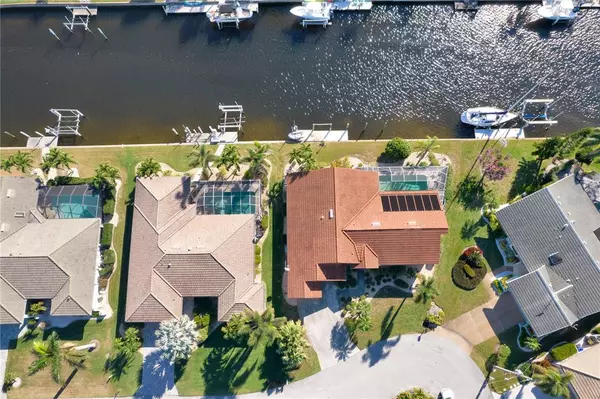$721,000
$699,000
3.1%For more information regarding the value of a property, please contact us for a free consultation.
3 Beds
2 Baths
2,239 SqFt
SOLD DATE : 02/07/2022
Key Details
Sold Price $721,000
Property Type Single Family Home
Sub Type Single Family Residence
Listing Status Sold
Purchase Type For Sale
Square Footage 2,239 sqft
Price per Sqft $322
Subdivision Punta Gorda Isles Sec 06
MLS Listing ID C7453781
Sold Date 02/07/22
Bedrooms 3
Full Baths 2
Construction Status Inspections
HOA Y/N No
Year Built 1989
Annual Tax Amount $8,255
Lot Size 10,454 Sqft
Acres 0.24
Property Description
OPPORTUNITY AWAITS! This stunning waterfront home has 105 feet of seawall, and a fabulous layout on this oversized cul-de-sac lot in the NEW SAILBOAT SECTION with FAST ACCESS to Charlotte Harbor and a SOUTHERN EXPOSURE, priced to sell! Inside find a desirable split floor plan with separate formal living and dining room and large master suite, both with sliding glass doors to the outside lanai overlooking the waterfront beyond. On the opposite side, the kitchen, dinette, and family room are all connected and open, perfect for entertaining, with 2 additional large guest bedrooms with shared bathroom nearby for convenience. This home has plenty of storage and an inside laundry room, as well as a true 2 car garage. Outside, the oversized pool and lanai overlook the water with extended dock, ideal for relaxing! It is nearby to Fishermen's Village, Ponce Park, Downtown Punta Gorda, Isles Yacht Club and St. Andrews South Golf Course and great additional shopping, restaurants, hospitals, and more nearby. Schedule your showing today as this home can be yours!
Location
State FL
County Charlotte
Community Punta Gorda Isles Sec 06
Zoning GS-3.5
Interior
Interior Features Ceiling Fans(s), Eat-in Kitchen, Kitchen/Family Room Combo, Living Room/Dining Room Combo, Master Bedroom Main Floor
Heating Central
Cooling Central Air
Flooring Carpet, Ceramic Tile
Fireplace false
Appliance Dishwasher, Dryer, Electric Water Heater, Range, Range Hood, Refrigerator, Washer
Laundry Inside, Laundry Room
Exterior
Exterior Feature Hurricane Shutters, Lighting, Rain Gutters, Sidewalk, Sliding Doors
Garage Spaces 2.0
Pool Gunite, In Ground, Screen Enclosure
Community Features Boat Ramp, Deed Restrictions, Fishing, Golf Carts OK, Park, Playground, Pool, Boat Ramp, Sidewalks, Tennis Courts, Water Access, Waterfront
Utilities Available BB/HS Internet Available, Cable Available, Electricity Connected
View Water
Roof Type Tile
Porch Covered, Front Porch, Rear Porch, Screened
Attached Garage true
Garage true
Private Pool Yes
Building
Lot Description Cleared, Cul-De-Sac, FloodZone, City Limits, Near Golf Course, Near Marina, Paved
Entry Level One
Foundation Stem Wall
Lot Size Range 0 to less than 1/4
Sewer Public Sewer
Water Public
Structure Type Block
New Construction false
Construction Status Inspections
Others
Pets Allowed Yes
Senior Community No
Ownership Fee Simple
Acceptable Financing Cash, Conventional
Listing Terms Cash, Conventional
Special Listing Condition None
Read Less Info
Want to know what your home might be worth? Contact us for a FREE valuation!

Our team is ready to help you sell your home for the highest possible price ASAP

© 2024 My Florida Regional MLS DBA Stellar MLS. All Rights Reserved.
Bought with STELLAR NON-MEMBER OFFICE

"My job is to find and attract mastery-based agents to the office, protect the culture, and make sure everyone is happy! "







