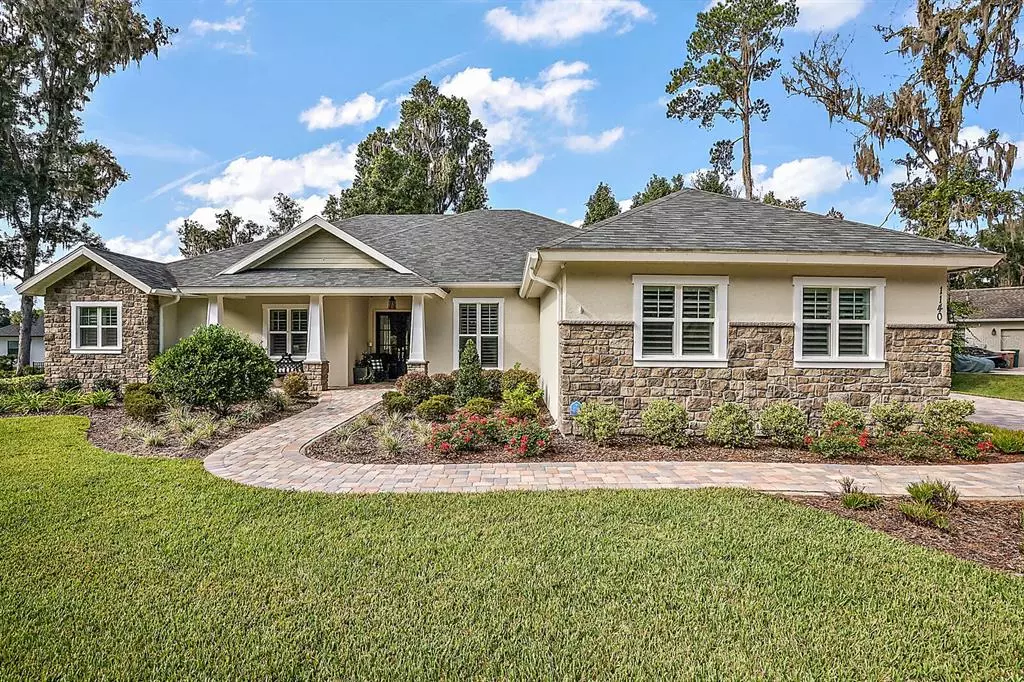$962,500
$949,900
1.3%For more information regarding the value of a property, please contact us for a free consultation.
4 Beds
3 Baths
3,066 SqFt
SOLD DATE : 02/22/2022
Key Details
Sold Price $962,500
Property Type Single Family Home
Sub Type Single Family Residence
Listing Status Sold
Purchase Type For Sale
Square Footage 3,066 sqft
Price per Sqft $313
Subdivision Bellechase Cedars
MLS Listing ID G5050317
Sold Date 02/22/22
Bedrooms 4
Full Baths 3
Construction Status Appraisal,Financing,Inspections
HOA Fees $166/qua
HOA Y/N Yes
Originating Board Stellar MLS
Year Built 2018
Annual Tax Amount $8,588
Lot Size 0.560 Acres
Acres 0.56
Lot Dimensions 105x232
Property Description
WELCOME TO BELLECHASE CEDARS! A TRULY GATED COMMUNITY! THIS STUNNING 4/3, 3 CAR GARAGE, POOL HOME WITH DEN/OFFICE, 7"CROWN MOLDING AND PLANTATION SHUTTERS THROUGHOUT OFFERS ALL THE LUXURIES A HOME COULD ASK FOR. ENTER THE CUSTOM WOOD FRONT DOORS INTO THE FOYER WHICH LEADS TO THE GREAT ROOM WITH QUARTZ AND STONE GAS FIREPLACE. BEAUTIFUL BUILT-INS SURROUND THE FIREPLACE. THE GORGEOUS PENDANT LIGHTING HANGING ABOVE THE CENTER KITCHEN ISLAND WILL SURELY CATCH YOUR EYE ALONG WITH CUSTOM CABINETRY, QUARTZ COUNTER TOPS, DESIGNER BACK SPLASH AND VIKING APPLIANCES. (NOTE THE ADDED PANTRY NEXT TO THE REFRIGERATOR). KITCHEN DRAWERS HAVE WOODEN SEPARATORS. HEAD THROUGH THE BUTLER'S PANTRY IN TO THE FORMAL DINING ROOM. DINING ROOM BOASTS SHADOW BOXES W/GRASS CLOTH INLAYS. LAUNDRY ROOM HAS ADDED CABINETS AND WORKSPACE, A SINK, AND UTILITY CLOSET TO MAKE LAUNDRY DAY EASIER. BE SURE TO CHECK OUT THE COFFEE BAR W/FRIDGE AND ADDED CABINETS IN THE MASTER BEDROOM. HOW CONVENIENT! WALK-IN CLOSETS. MASTER BATH, BEAUTIFUL QUARTZ COUNTERTOPS WITH ADDED MIDDLE CABINET, TUB AND SHOWER. GUEST BEDROOMS 2 & 3 HAVE WALK-IN CLOSETS. THERE IS A SMALL DESK AREA BETWEEN GUEST BATH AND BEDROOM 4. BEDROOM 4 HAS ITS OWN ENSUITE. GUEST BATHROOMS ALL HAVE QUARTZ COUNTERTOPS. POOL AREA CAN BE ACCESSED FROM KITCHEN AREA, GREAT ROOM AND MASTER BEDROOM. POOL W/SPA (COMPLETELY AUTOMATED) IS SCREENED IN. OUTDOOR KITCHEN. ELECTRIC SCREEN TO GIVE ADDED PRIVACY WHILE DINING ON YOUR LANAI. NEW FENCED IN AREA FOR PETS. DID I MENTION THAT THIS HOME HAS A 22-KILOWATT GENERATOR? WATER SOFTNER? EXTRA INSULATION AND SHELVING IN GARAGE? OVER $52,000 IN UPGRADES. THIS HOME HAS IT ALL. MAKE YOUR APPOINTMENT TODAY.
Location
State FL
County Marion
Community Bellechase Cedars
Zoning PD01
Interior
Interior Features Built-in Features, Ceiling Fans(s), Coffered Ceiling(s), Crown Molding, Dry Bar, Eat-in Kitchen, High Ceilings, Open Floorplan, Solid Surface Counters, Split Bedroom, Tray Ceiling(s), Walk-In Closet(s), Wet Bar
Heating Central, Natural Gas
Cooling Central Air
Flooring Carpet, Ceramic Tile, Wood
Fireplaces Type Gas, Family Room
Fireplace true
Appliance Bar Fridge, Convection Oven, Dishwasher, Disposal, Dryer, Ice Maker, Microwave, Refrigerator, Tankless Water Heater, Washer, Water Filtration System, Water Softener
Laundry Inside, Laundry Room
Exterior
Exterior Feature French Doors, Irrigation System, Outdoor Grill, Outdoor Kitchen
Parking Features Garage Door Opener, Garage Faces Side
Garage Spaces 3.0
Fence Fenced
Pool Gunite, Heated, In Ground, Lighting, Salt Water, Screen Enclosure
Community Features Deed Restrictions, Gated, Golf Carts OK, Sidewalks
Utilities Available Cable Connected, Electricity Connected, Fire Hydrant, Natural Gas Connected, Phone Available, Public, Sewer Connected, Street Lights, Underground Utilities, Water Connected
Amenities Available Gated
Roof Type Shingle
Porch Covered, Enclosed, Screened
Attached Garage true
Garage true
Private Pool Yes
Building
Lot Description Corner Lot, Paved
Story 1
Entry Level One
Foundation Slab
Lot Size Range 1/2 to less than 1
Sewer Public Sewer
Water Public
Structure Type Block, Concrete, Stucco
New Construction false
Construction Status Appraisal,Financing,Inspections
Schools
Elementary Schools Shady Hill Elementary School
Middle Schools Osceola Middle School
High Schools Belleview High School
Others
Pets Allowed Yes
Senior Community No
Ownership Fee Simple
Monthly Total Fees $166
Acceptable Financing Cash, Conventional
Membership Fee Required Required
Listing Terms Cash, Conventional
Special Listing Condition None
Read Less Info
Want to know what your home might be worth? Contact us for a FREE valuation!

Our team is ready to help you sell your home for the highest possible price ASAP

© 2024 My Florida Regional MLS DBA Stellar MLS. All Rights Reserved.
Bought with FOXFIRE REALTY - HWY200/103 ST

"My job is to find and attract mastery-based agents to the office, protect the culture, and make sure everyone is happy! "







