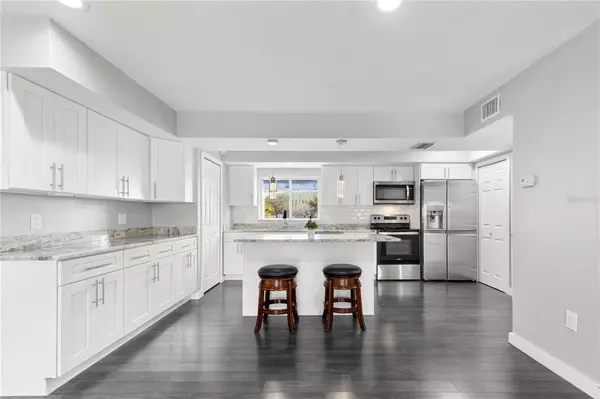$599,900
$599,900
For more information regarding the value of a property, please contact us for a free consultation.
3 Beds
3 Baths
1,886 SqFt
SOLD DATE : 03/01/2022
Key Details
Sold Price $599,900
Property Type Townhouse
Sub Type Townhouse
Listing Status Sold
Purchase Type For Sale
Square Footage 1,886 sqft
Price per Sqft $318
Subdivision Village On Island Estates
MLS Listing ID U8152314
Sold Date 03/01/22
Bedrooms 3
Full Baths 2
Half Baths 1
Condo Fees $615
HOA Y/N No
Year Built 1982
Annual Tax Amount $7,209
Property Description
ISLAND ESTATES BEAUTY! Welcome to this beautifully updated three bedroom, 2 1/2 bath end unit townhome with a large two car garage and plenty of storage located in the much desired waterfront community of Village on Island Estates. You will love the community dock to sit and enjoy endless sunsets with friends and neighbors while enjoying the water views, dolphins as they swim by and views of the boats in the marina! This home overlooks one of the 2 pools that has recently been resurfaced and you can just walk over from your large back deck for a swim. If you are looking for a great home that is pet friendly where large dogs are OK and is only a 15 minute walk to award winning Clearwater Beach or a short bicycle or golf cart ride located in one of the best waterfront communities on the Gulf coast Island Estates, where you have all the amenities you need to enjoy a high-quality life by the beach look no further. Great restaurants, Publix grocery store, auto service Center, UPS store, nail salon, convenience store, playground, yacht club, Clearwater Marine Aquarium and more are just mins from your new home! Park in your 2 car garage enjoy the convenience of a separate air conditioned multipurpose room (great as a workshop or storage or workout room). Up a short flight of stairs to the main living area you will love the large open family room with fireplace and sliders out to the deck and pool area. Family room opens to the open dining area and a gorgeous new kitchen, perfect for the chef in your household, featuring gorgeous granite counter tops, farmhouse sink, lots of white shaker cabinets, center island with overhang to accommodate bar stools, pantry, and stainless steel appliances. The utility room is spacious for a full size washer & dryer and easy access. There is a powder room and additional storage closet on the main floor. Just off of the family room is a large deck area where you can enjoy the true Florida lifestyle with beautiful views of the pool! Upstairs you will find the owners suite with a private balcony that overlooks the pool area where you can enjoy a morning cup of coffee. Owners suite features a large walk in closet and brand new en-suite with double sinks, granite counter top and gorgeous large shower with frameless glass doors. There are 2 guest suites with laminate flooring, ceiling fans and access to a great balcony area. No carpet throughout the home makes it easy to maintain and the garage features new epoxy flooring. From time to time there are boat slips that come available for rent making this a great option for boaters. Village on Island Estates is surrounded by water and lush tropical landscaping for you to enjoy the easy island lifestyle. Welcome home to beach living!
Location
State FL
County Pinellas
Community Village On Island Estates
Rooms
Other Rooms Great Room, Inside Utility
Interior
Interior Features Ceiling Fans(s), Dormitorio Principal Arriba, Solid Surface Counters, Walk-In Closet(s)
Heating Central, Electric
Cooling Central Air
Flooring Vinyl
Fireplaces Type Family Room
Furnishings Unfurnished
Fireplace true
Appliance Dishwasher, Dryer, Electric Water Heater, Microwave, Range, Refrigerator, Washer
Laundry Inside, Laundry Room
Exterior
Exterior Feature Balcony, Sidewalk, Sliding Doors
Parking Features Garage Door Opener
Garage Spaces 2.0
Community Features Buyer Approval Required, Deed Restrictions, Fishing, Golf Carts OK, Irrigation-Reclaimed Water, Pool, Sidewalks, Water Access, Waterfront
Utilities Available Cable Available, Electricity Connected, Street Lights
Amenities Available Dock, Marina, Pool
Water Access 1
Water Access Desc Bay/Harbor,Marina
View Pool
Roof Type Tile
Porch Deck, Rear Porch
Attached Garage true
Garage true
Private Pool No
Building
Story 3
Entry Level Three Or More
Foundation Slab
Lot Size Range Non-Applicable
Sewer Public Sewer
Water Public
Structure Type Block
New Construction false
Others
Pets Allowed Yes
HOA Fee Include Pool,Insurance,Maintenance Structure,Maintenance Grounds,Pool,Private Road,Trash
Senior Community No
Pet Size Extra Large (101+ Lbs.)
Ownership Fee Simple
Monthly Total Fees $615
Acceptable Financing Cash, Conventional
Membership Fee Required None
Listing Terms Cash, Conventional
Special Listing Condition None
Read Less Info
Want to know what your home might be worth? Contact us for a FREE valuation!

Our team is ready to help you sell your home for the highest possible price ASAP

© 2024 My Florida Regional MLS DBA Stellar MLS. All Rights Reserved.
Bought with RE/MAX ALL STAR

"My job is to find and attract mastery-based agents to the office, protect the culture, and make sure everyone is happy! "







