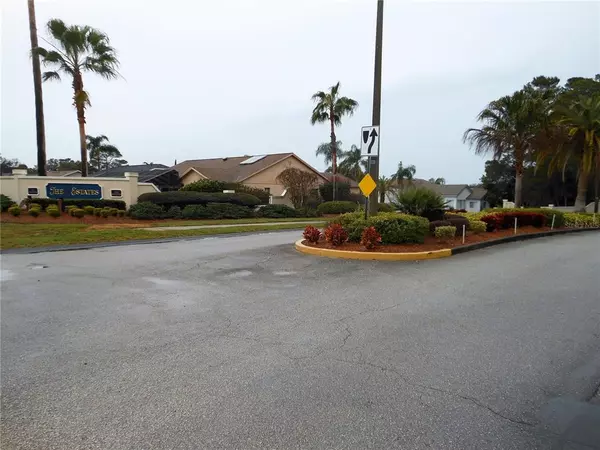$305,000
$299,750
1.8%For more information regarding the value of a property, please contact us for a free consultation.
3 Beds
2 Baths
2,053 SqFt
SOLD DATE : 03/17/2022
Key Details
Sold Price $305,000
Property Type Single Family Home
Sub Type Single Family Residence
Listing Status Sold
Purchase Type For Sale
Square Footage 2,053 sqft
Price per Sqft $148
Subdivision The Estates
MLS Listing ID U8150380
Sold Date 03/17/22
Bedrooms 3
Full Baths 2
Construction Status Financing
HOA Fees $154/qua
HOA Y/N Yes
Year Built 1989
Annual Tax Amount $1,364
Lot Size 8,276 Sqft
Acres 0.19
Property Description
Located in the beautiful Estates of Beacon Woods Golf and Country Club. From the paver driveway
you enter through a double door entry and notice the volume ceilings and open space. Updates to the home include a Black stainless
steel Refrigerator, blk stainless steel, DOUBLE Oven with matching Microwave in kitchen, ceramic tile in 2nd bedroom and in Master
Bedroom. New Dining room and Dinette Chandeliers and textured Dining room walls. Roof (2008) & A/C (2008). This home also
boasts a 3/2/2 split bedroom plan with a paver driveway. The double entry leads you to a Great room with an open floor plan and
cathedral ceilings. Spacious kitchen includes a breakfast bar, dinette and a formal dinning room. Master bath offers a long
countertop/ vanity with room for seating for make-up. A garden tub and separate shower. AC is 5 years old, Timberline roof is 6 years
old. Screened in large lanai with vinyl windows off of Great room. HOA includes lawn care, basic cable, trash, fitness, pool tables,
tennis courts and clubhouse. Clubhouse includes an onsite restaurant, fitness & community pool. The Estates is located within
an hour of the Tampa International Airport and attractions such as the gulf coast beaches, Busch Gardens, and the University of
South Florida. Buyer to verify all information.
Location
State FL
County Pasco
Community The Estates
Zoning PUD
Interior
Interior Features Cathedral Ceiling(s), Ceiling Fans(s), Eat-in Kitchen, High Ceilings, Open Floorplan
Heating Central
Cooling Central Air
Flooring Ceramic Tile, Laminate, Vinyl
Fireplace false
Appliance Dishwasher, Disposal, Electric Water Heater, Microwave, Range, Refrigerator, Washer
Exterior
Exterior Feature Irrigation System, Sidewalk, Sliding Doors
Garage Garage Door Opener, Oversized
Garage Spaces 2.0
Community Features Association Recreation - Owned, Deed Restrictions, Fitness Center, Golf, Irrigation-Reclaimed Water, Playground, Pool, Sidewalks
Utilities Available Cable Connected, Electricity Connected, Sewer Connected, Sprinkler Recycled, Water Connected
Amenities Available Clubhouse, Fitness Center, Playground, Pool, Recreation Facilities, Tennis Court(s)
Roof Type Shingle
Porch Covered, Enclosed, Rear Porch, Screened
Attached Garage true
Garage true
Private Pool No
Building
Lot Description Paved
Story 1
Entry Level One
Foundation Slab
Lot Size Range 0 to less than 1/4
Sewer Public Sewer
Water Public
Architectural Style Florida
Structure Type Block, Stucco
New Construction false
Construction Status Financing
Others
Pets Allowed Breed Restrictions
HOA Fee Include Cable TV, Pool, Maintenance Grounds, Pest Control, Pool, Recreational Facilities
Senior Community No
Ownership Fee Simple
Monthly Total Fees $154
Acceptable Financing Cash, Conventional, FHA, VA Loan
Membership Fee Required Required
Listing Terms Cash, Conventional, FHA, VA Loan
Special Listing Condition None
Read Less Info
Want to know what your home might be worth? Contact us for a FREE valuation!

Our team is ready to help you sell your home for the highest possible price ASAP

© 2024 My Florida Regional MLS DBA Stellar MLS. All Rights Reserved.
Bought with ENTERPRISE REALTY SERVICES LLC

"My job is to find and attract mastery-based agents to the office, protect the culture, and make sure everyone is happy! "







