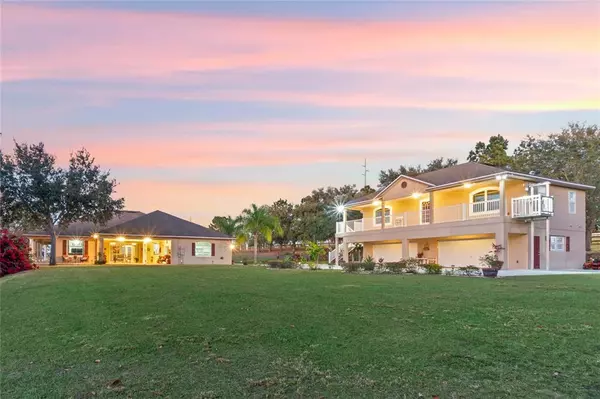$1,050,000
$1,200,000
12.5%For more information regarding the value of a property, please contact us for a free consultation.
6 Beds
5 Baths
3,810 SqFt
SOLD DATE : 04/11/2022
Key Details
Sold Price $1,050,000
Property Type Single Family Home
Sub Type Single Family Residence
Listing Status Sold
Purchase Type For Sale
Square Footage 3,810 sqft
Price per Sqft $275
Subdivision Lake Montgomery Estates Sub
MLS Listing ID O5998871
Sold Date 04/11/22
Bedrooms 6
Full Baths 5
Construction Status Appraisal,Financing,Inspections
HOA Fees $20/ann
HOA Y/N Yes
Originating Board Stellar MLS
Year Built 2004
Annual Tax Amount $820
Lot Size 4.540 Acres
Acres 4.54
Property Description
PRISTINE one owner country estate sits on 4.6 fenced acres in Clermont’s wine country! Yes,IN FLORIDA! Just minutes from the rolling hills of grapevines AND everyday conveniences, this 4/3 custom home with 2/2 guest house is sure to please! Lake Montgomery is a laid back community of just 19 homes, stunning lake views and the elevated terrain Lake County is known for! Enjoy the freedom of having your own SPACE with equestrian zoning and the ability to create a self sustaining lifestyle! BONUS! A Honda, whole property generator is included with purchase! The property is already stocked with an amazing variety of fruit trees that include avocados, oranges, lemons, mangoes, star fruit, peaches, guava, passion fruit, cranberries and mulberries! Lushly landscaped with breezy palms, vibrant bougainvillea and tropical hibiscus, you’ll love the private resort feel. This piece of heaven is divided into 3 fenced areas to keep your “pets” contained and away from the house with 2 utility sheds a modest barn and chicken coop to enjoy fresh eggs every morning! Both sunrise and sunset brings gorgeous hues across the sky with no lack of covered porches, balconies and lanais to enjoy them from! Truly an entertainer’s dream inside and out with never-ending amount of parking space, not even including the 6 car garage!!! So many thoughtful details went into the construction and design of this absolutely PERFECT floor plan! The entrance of this manicured home greets you with a grand fountain and double glass doors. Your eyes will immediately be drawn to the picturesque landscape past the formal areas and through the massive family room. This conversational space centers upon a custom fish tank and elegant shelving rather than television. The wide open area allows guests to mingle between the spacious gourmet kitchen and the over 1,000 sq ft lanai through 12 ft glass doors that disappear into the wall! High ceilings and an abundance of large picture windows allow you to enjoy the outdoors from inside every room. When it’s time to unwind and enjoy a little Netflix, you will LOVE the bonus room that is situated just off the main living space! The kitchen is still in view, where you’ll find real wood cabinetry and plenty of room for an island! ALL kitchen appliances convey! The primary suite is massive, with an ensuite bath and private access to a long covered porch! The split plan is ideal with 3 additional bedrooms and baths. The guest house has an exterior handicap lift and an elevator shaft was built during construction. The bathroom is accessible and the floor plan is ideal for most any family member or tenant should you choose to use it for an income producing property! The storage is phenomenal with cabinets in both the 2 car and 4 car garages and ample closet space throughout, so bring your RV, boat and toys! Located just minutes from newly opened Turnpike exit 278, Clermont’s gorgeous Chain of Lakes, Lake Sumter Community College and world renown Montverde Academy! 25 minutes to Orlando and under 2 hours to either coast!!! Welcome to Paradise!
Location
State FL
County Lake
Community Lake Montgomery Estates Sub
Zoning A
Rooms
Other Rooms Den/Library/Office, Family Room, Formal Dining Room Separate, Formal Living Room Separate, Great Room
Interior
Interior Features Built-in Features, Ceiling Fans(s), Crown Molding, Eat-in Kitchen, High Ceilings, Kitchen/Family Room Combo, Master Bedroom Main Floor, Open Floorplan, Solid Surface Counters, Solid Wood Cabinets, Split Bedroom, Stone Counters, Tray Ceiling(s), Walk-In Closet(s)
Heating Baseboard, Electric
Cooling Central Air
Flooring Tile
Fireplace false
Appliance Dishwasher, Disposal, Microwave, Range, Refrigerator
Laundry Other
Exterior
Exterior Feature Balcony, French Doors, Sliding Doors, Storage
Parking Features Bath In Garage, Boat, Driveway, Garage Door Opener, Garage Faces Side, Golf Cart Garage, Ground Level, Off Street, Open, Oversized, Parking Pad, Split Garage, Under Building
Garage Spaces 6.0
Fence Fenced, Other, Wood
Community Features Horses Allowed
Utilities Available BB/HS Internet Available, Cable Connected, Electricity Connected, Natural Gas Available
View Y/N 1
View Garden, Water
Roof Type Shingle
Porch Covered, Front Porch, Other, Patio, Porch, Rear Porch, Side Porch
Attached Garage true
Garage true
Private Pool No
Building
Lot Description Cleared, Corner Lot, In County, Level, Oversized Lot, Paved, Zoned for Horses
Story 1
Entry Level One
Foundation Slab
Lot Size Range 2 to less than 5
Sewer Septic Tank
Water Well
Architectural Style Custom, Elevated
Structure Type Block, Stucco
New Construction false
Construction Status Appraisal,Financing,Inspections
Others
Pets Allowed Yes
Senior Community No
Ownership Fee Simple
Monthly Total Fees $20
Acceptable Financing Cash, Conventional
Horse Property Other
Membership Fee Required Required
Listing Terms Cash, Conventional
Special Listing Condition None
Read Less Info
Want to know what your home might be worth? Contact us for a FREE valuation!

Our team is ready to help you sell your home for the highest possible price ASAP

© 2024 My Florida Regional MLS DBA Stellar MLS. All Rights Reserved.
Bought with STELLAR NON-MEMBER OFFICE

"My job is to find and attract mastery-based agents to the office, protect the culture, and make sure everyone is happy! "







