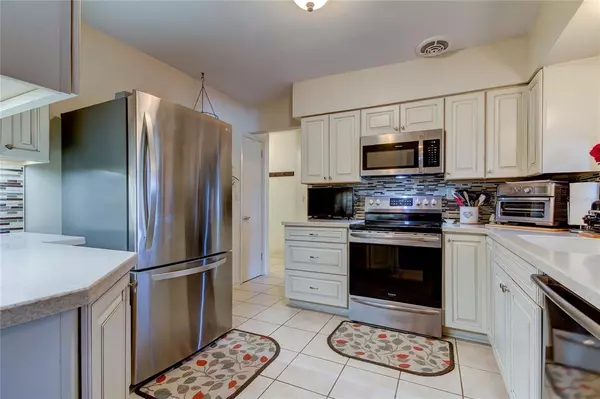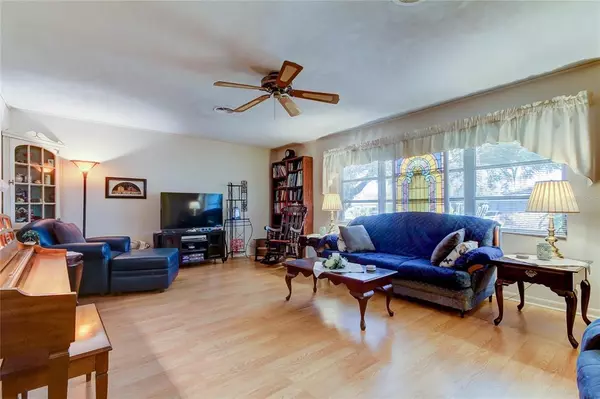$452,500
$449,900
0.6%For more information regarding the value of a property, please contact us for a free consultation.
3 Beds
3 Baths
1,858 SqFt
SOLD DATE : 04/11/2022
Key Details
Sold Price $452,500
Property Type Single Family Home
Sub Type Single Family Residence
Listing Status Sold
Purchase Type For Sale
Square Footage 1,858 sqft
Price per Sqft $243
Subdivision Keene Acres Sub
MLS Listing ID U8152551
Sold Date 04/11/22
Bedrooms 3
Full Baths 2
Half Baths 1
HOA Y/N No
Year Built 1958
Annual Tax Amount $3,039
Lot Size 10,018 Sqft
Acres 0.23
Lot Dimensions 93x110
Property Description
Step into the home of your dreams, a 3 bedroom, 2.5 bath centrally located home with an oversized 2 car garage that has been meticulously and lovingly maintained. From the welcoming Foyer, you are greeted by an expansive Living Room that flows effortlessly into the Dining Room and on to the classy, well-equipped, and newly remodeled Kitchen, which is ready for your culinary delights! The Kitchen boasts beautiful Corian countertops and sink, stainless steel appliances, solid wood cabinetry with soft-close drawers, undermount lights, and an accommodating food pantry. As you walk down the hall, there is a walk-in closet that could be a second pantry, a storage closet, or an area for your games and sporting equipment. On the other side of the hall, an inside Laundry Room houses a full-sized washer and dryer, sink, large cabinets for storage, and has a door leading to the back yard. The second and third bedrooms have fans and large closets, and the Guest Bathroom with a cast iron tub/shower combo is also off the hallway. The Master Bedroom has an en-suite bath with walk-in shower, two side-by-side double door closets, ceiling fan, and updated window treatments. Entertain in style with a spacious Family Room offering both sliding glass doors on one side and separate door on the other. Both guide you out to an oversized back yard where you will find two separate and distinct patios. A true nature lover's dream, you can enjoy your morning coffee or evening cocktails in your fully fenced-in yard surrounded by a variety of fruit-bearing trees and plants, including jackfruit, lychee, mango, key lime, carambola, and pineapple plants. In the front yard, you will find frangipani, papaya, carambola, key lime, and an established Lincoln rose bush among a variety of trees and plants. Solid block construction, new roof in 2019, A/C ductwork redone with a programmable thermostat, new electrical panel in 2018, no HOA, and a non flood zone all bring peace of mind. Located just minutes to schools, shopping, restaurants, airports, and our world famous sugar sand beaches on the Gulf of Mexico. Your future home awaits!
Location
State FL
County Pinellas
Community Keene Acres Sub
Zoning R-3
Rooms
Other Rooms Attic, Family Room, Inside Utility
Interior
Interior Features Ceiling Fans(s), Solid Surface Counters, Solid Wood Cabinets, Thermostat, Window Treatments
Heating Central, Electric
Cooling Central Air
Flooring Carpet, Laminate
Furnishings Negotiable
Fireplace false
Appliance Dishwasher, Dryer, Electric Water Heater, Microwave, Range, Refrigerator, Washer
Laundry Inside, Laundry Room
Exterior
Exterior Feature Fence, Sliding Doors
Garage Bath In Garage, Driveway, Garage Door Opener, On Street
Garage Spaces 2.0
Fence Chain Link, Vinyl, Wood
Community Features None
Utilities Available Cable Available, Electricity Connected, Public
Roof Type Shingle
Porch Front Porch, Patio
Attached Garage true
Garage true
Private Pool No
Building
Lot Description In County, Paved, Unincorporated
Story 1
Entry Level One
Foundation Slab
Lot Size Range 0 to less than 1/4
Sewer Septic Tank
Water Public
Structure Type Block, Stucco
New Construction false
Schools
Elementary Schools Plumb Elementary-Pn
Middle Schools Oak Grove Middle-Pn
High Schools Clearwater High-Pn
Others
Pets Allowed Yes
Senior Community No
Pet Size Extra Large (101+ Lbs.)
Ownership Fee Simple
Acceptable Financing Cash, Conventional, VA Loan
Listing Terms Cash, Conventional, VA Loan
Num of Pet 10+
Special Listing Condition None
Read Less Info
Want to know what your home might be worth? Contact us for a FREE valuation!

Our team is ready to help you sell your home for the highest possible price ASAP

© 2024 My Florida Regional MLS DBA Stellar MLS. All Rights Reserved.
Bought with RE/MAX ACTION FIRST OF FLORIDA

"My job is to find and attract mastery-based agents to the office, protect the culture, and make sure everyone is happy! "







