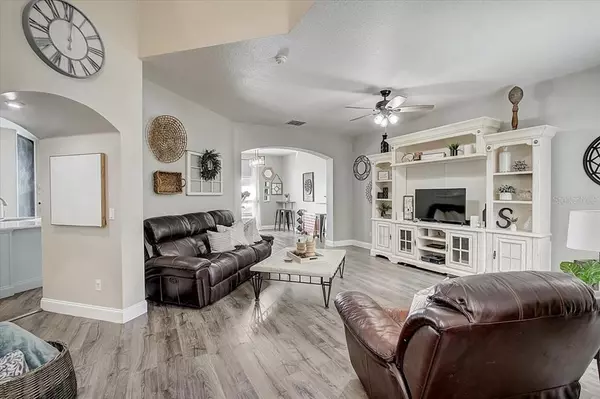$460,000
$450,000
2.2%For more information regarding the value of a property, please contact us for a free consultation.
4 Beds
3 Baths
2,478 SqFt
SOLD DATE : 04/13/2022
Key Details
Sold Price $460,000
Property Type Single Family Home
Sub Type Single Family Residence
Listing Status Sold
Purchase Type For Sale
Square Footage 2,478 sqft
Price per Sqft $185
Subdivision Oak Hill Reserve Ph 02
MLS Listing ID O6008994
Sold Date 04/13/22
Bedrooms 4
Full Baths 2
Half Baths 1
Construction Status Financing,Inspections
HOA Fees $67/qua
HOA Y/N Yes
Year Built 2007
Annual Tax Amount $3,364
Lot Size 0.290 Acres
Acres 0.29
Property Description
Please submit all offers by Monday, March 14 at 2 PM. Currently multiple offers are in.
WELCOME HOME! - This spacious 4 bedroom, 2 1/2 bath home in the highly sought-after Oak Hill Reserve community sits on an oversized lot with a fully fenced in yard and playground. You can watch a beautiful view of the sunset around the custom build fire pit with the family and enjoy the small custom built putting green that will add fun for you and your guests. Exterior and Interior of the home was freshly painted in the fall of 2020. You will instantly feel at home as you enter into the formal living room area with elevated ceilings and beautiful waterproof/scratch resistant laminate flooring (2020). The dining room (turned Game Room) sits off from the Living Room and flows into the Kitchen/Family Room area, where you will see a custom board and batten wall (2021) which ads depth and character to your average wall. The fully equipped kitchen has stainless steel appliances, granite counters (2020), tile backsplash (2020) and chalk wall. All bedrooms are located upstairs and include brand new (2022) carpet in each room. The Master ensuite has a tray ceiling, garden tub, walk in shower, private toilet room and oversized walk in Closet. With just minutes away from Jason Dwelley Park, you will enjoy the best Fourth of July Fire Work Display from the park and your neighbors overlooking the pond. You are close to everything! Minutes from the 429 & close to 30 minutes from any attraction. There is a community pool, gazebo and playground to enjoy. Something for the entire family! Zoned for Top rated schools. A Must-See to appreciate.
Location
State FL
County Orange
Community Oak Hill Reserve Ph 02
Zoning PUD
Rooms
Other Rooms Family Room, Formal Dining Room Separate, Formal Living Room Separate, Inside Utility
Interior
Interior Features Ceiling Fans(s), Eat-in Kitchen, High Ceilings, Kitchen/Family Room Combo, Living Room/Dining Room Combo, Dormitorio Principal Arriba, Solid Surface Counters, Stone Counters, Thermostat, Walk-In Closet(s)
Heating Central
Cooling Central Air
Flooring Carpet, Laminate, Tile
Fireplace false
Appliance Convection Oven, Dishwasher, Disposal, Electric Water Heater, Exhaust Fan, Freezer, Ice Maker, Microwave, Refrigerator
Laundry Inside, Laundry Room
Exterior
Exterior Feature Fence, Irrigation System, Lighting, Sidewalk, Sprinkler Metered
Garage Spaces 2.0
Community Features Park, Playground, Pool, Sidewalks, Special Community Restrictions
Utilities Available Cable Available, Electricity Connected, Phone Available, Sprinkler Meter, Street Lights, Water Connected
Amenities Available Park, Playground, Pool
Waterfront false
View Y/N 1
View Water
Roof Type Shingle
Porch Rear Porch
Attached Garage true
Garage true
Private Pool No
Building
Story 2
Entry Level Two
Foundation Slab
Lot Size Range 1/4 to less than 1/2
Sewer Public Sewer
Water Public
Structure Type Block, Stucco
New Construction false
Construction Status Financing,Inspections
Others
Pets Allowed Yes
HOA Fee Include Pool, Maintenance Grounds, Pool, Recreational Facilities
Senior Community No
Ownership Fee Simple
Monthly Total Fees $67
Acceptable Financing Cash, Conventional, FHA, VA Loan
Membership Fee Required Required
Listing Terms Cash, Conventional, FHA, VA Loan
Special Listing Condition None
Read Less Info
Want to know what your home might be worth? Contact us for a FREE valuation!

Our team is ready to help you sell your home for the highest possible price ASAP

© 2024 My Florida Regional MLS DBA Stellar MLS. All Rights Reserved.
Bought with WRA REAL ESTATE SOLUTIONS LLC

"My job is to find and attract mastery-based agents to the office, protect the culture, and make sure everyone is happy! "







